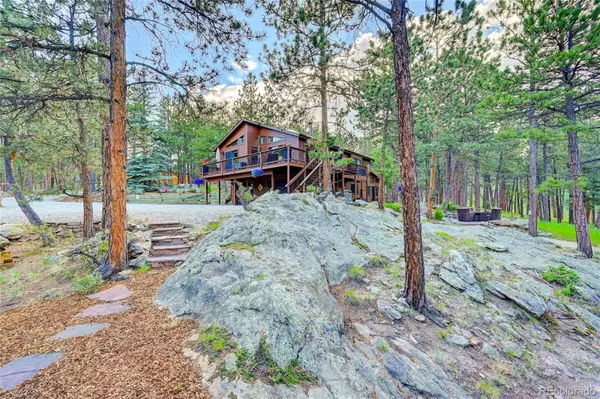$787,000
$787,000
For more information regarding the value of a property, please contact us for a free consultation.
272 Impala TRL Bailey, CO 80421
3 Beds
3 Baths
2,589 SqFt
Key Details
Sold Price $787,000
Property Type Single Family Home
Sub Type Single Family Residence
Listing Status Sold
Purchase Type For Sale
Square Footage 2,589 sqft
Price per Sqft $303
Subdivision Burland Ranchettes
MLS Listing ID 7911409
Sold Date 08/30/23
Style Mountain Contemporary
Bedrooms 3
Full Baths 1
Three Quarter Bath 2
Condo Fees $25
HOA Fees $2/ann
HOA Y/N Yes
Abv Grd Liv Area 1,525
Originating Board recolorado
Year Built 1994
Annual Tax Amount $2,129
Tax Year 2022
Lot Size 1.900 Acres
Acres 1.9
Property Description
This home sits back off the road offering ultimate privacy with a flat, storybook driveway that weaves through the trees. You’ll immediately notice ample parking for cars and toys alike, with a lower driveway that’s ideal for RV parking. Once inside the home, you’ll be greeted by an abundance of natural light that floods the main level, creating a warm and inviting atmosphere. The vaulted tongue and groove ceilings, and floor-to-ceiling windows provide the ultimate Colorado experience. The kitchen has been tastefully updated featuring granite countertops and custom cabinetry with pull-outs. The primary suite is a peaceful haven and has a large walk-in closet and remodeled spa-like bath with an oversized walk-in shower and Pottery Barn vanity. The lower level of this home has another living room, a walk-in laundry room with lots of storage, and a remodeled bath. Also on this level, a huge studio space with endless possibilities. Need a home gym or a home school space? Need another primary suite on the lower level or an in-law suite? Need to split this room up into two rooms? Whatever is on your list, this space can easily accommodate. It has an exterior access door but still connects to the living room if needed (or could be locked off) and has a ton of natural light thanks to all the windows. The outdoor spaces of this home are equally impressive. A large flagstone patio nestled in the trees is an ideal spot for outdoor dining, and there is a covered area for a BBQ to grill year-round. Pet owners will appreciate this home is set up and ready to welcome your furry friends with a dog door, an outdoor storage room that provides shelter in inclement weather, and an oversized dog run. If this home sounds like it has it all, that’s because it does. Once you are here, you’ll never want to leave but in the event you have to, don’t worry you are less than 5 minutes to Hwy 285 which provides access to amenities and Denver to the North and world-class skiing to the South.
Location
State CO
County Park
Rooms
Basement Walk-Out Access
Main Level Bedrooms 2
Interior
Interior Features Ceiling Fan(s), Eat-in Kitchen, Granite Counters, High Ceilings, In-Law Floor Plan, Open Floorplan, Primary Suite, T&G Ceilings, Vaulted Ceiling(s), Walk-In Closet(s)
Heating Baseboard, Electric, Forced Air, Natural Gas
Cooling Central Air
Flooring Carpet, Tile, Wood
Fireplaces Number 1
Fireplaces Type Living Room, Wood Burning
Fireplace Y
Appliance Convection Oven, Dishwasher, Disposal, Dryer, Freezer, Microwave, Range, Range Hood, Refrigerator, Washer
Exterior
Exterior Feature Dog Run, Lighting, Rain Gutters
Garage Spaces 2.0
Fence Partial
Utilities Available Electricity Connected, Natural Gas Connected
Roof Type Composition, Metal
Total Parking Spaces 2
Garage Yes
Building
Lot Description Landscaped, Many Trees
Foundation Slab
Sewer Septic Tank
Water Well
Level or Stories Two
Structure Type Cedar, Frame
Schools
Elementary Schools Deer Creek
Middle Schools Fitzsimmons
High Schools Platte Canyon
School District Platte Canyon Re-1
Others
Senior Community No
Ownership Agent Owner
Acceptable Financing Cash, Conventional
Listing Terms Cash, Conventional
Special Listing Condition None
Read Less
Want to know what your home might be worth? Contact us for a FREE valuation!

Our team is ready to help you sell your home for the highest possible price ASAP

© 2024 METROLIST, INC., DBA RECOLORADO® – All Rights Reserved
6455 S. Yosemite St., Suite 500 Greenwood Village, CO 80111 USA
Bought with Keller Williams Foothills Realty, LLC






