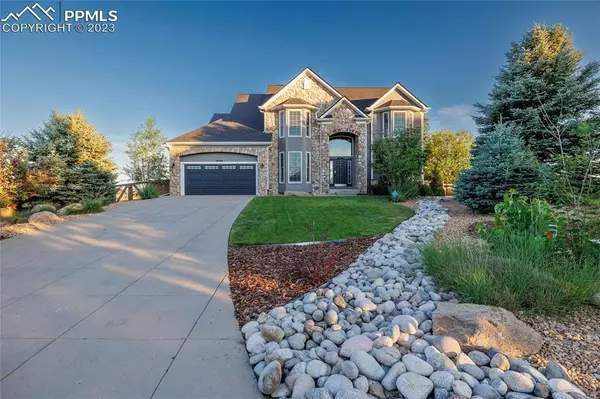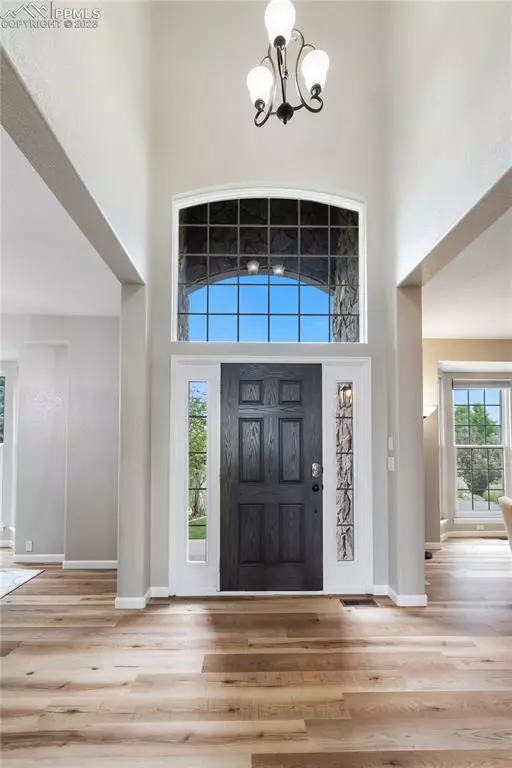$1,035,000
$995,000
4.0%For more information regarding the value of a property, please contact us for a free consultation.
1622 Fairfax CT Castle Rock, CO 80104
7 Beds
5 Baths
5,933 SqFt
Key Details
Sold Price $1,035,000
Property Type Single Family Home
Sub Type Single Family
Listing Status Sold
Purchase Type For Sale
Square Footage 5,933 sqft
Price per Sqft $174
MLS Listing ID 1081179
Sold Date 08/31/23
Style 2 Story
Bedrooms 7
Full Baths 3
Half Baths 1
Three Quarter Bath 1
Construction Status Existing Home
HOA Fees $77/mo
HOA Y/N Yes
Year Built 2003
Annual Tax Amount $5,573
Tax Year 2022
Lot Size 1.100 Acres
Property Description
Go big AND go home! At almost 6,000 sq ft, finished and updated from top to bottom, on a 1+ acre lot, with a professionally designed and installed custom primary bath with heated floors and steam shower, new roof/gutters, new exterior and interior paint, newly painted privacy fence, new quartz countertops, new flooring, new and newer windows, in ground pool, fully landscaped level lot with privacy, and the potential for a guest home/pool house with access to the lot from the street behind. This home will make you wonder where it's been all your life. There is nothing else like this home available in all of Castle Rock. Please see list of all updates attached to this listing and enjoy the professional walk through video.. Schedule your showing.
Location
State CO
County Douglas
Area Castlewood Ranch
Interior
Interior Features 5-Pc Bath, 9Ft + Ceilings, Great Room, Vaulted Ceilings
Cooling Ceiling Fan(s), Central Air
Flooring Carpet, Ceramic Tile, Luxury Vinyl
Fireplaces Number 1
Fireplaces Type Gas, Main
Laundry Main
Exterior
Parking Features Attached, Tandem
Garage Spaces 3.0
Fence All
Community Features Parks or Open Space
Utilities Available Cable, Electricity, Gas Available
Roof Type Composite Shingle
Building
Lot Description Backs to Open Space, Cul-de-sac, Level, Mountain View
Foundation Full Basement
Water Municipal
Level or Stories 2 Story
Finished Basement 90
Structure Type Framed on Lot
Construction Status Existing Home
Schools
Middle Schools Mesa
High Schools Douglas Co
School District Douglas Re1
Others
Special Listing Condition Not Applicable
Read Less
Want to know what your home might be worth? Contact us for a FREE valuation!

Our team is ready to help you sell your home for the highest possible price ASAP







