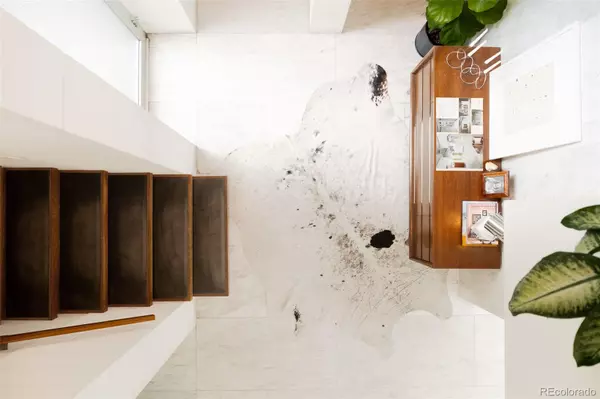$2,100,000
$2,200,000
4.5%For more information regarding the value of a property, please contact us for a free consultation.
145 Dexter ST Denver, CO 80220
4 Beds
3 Baths
3,054 SqFt
Key Details
Sold Price $2,100,000
Property Type Single Family Home
Sub Type Single Family Residence
Listing Status Sold
Purchase Type For Sale
Square Footage 3,054 sqft
Price per Sqft $687
Subdivision Hilltop
MLS Listing ID 8619246
Sold Date 08/31/23
Style Mid-Century Modern
Bedrooms 4
Half Baths 1
Three Quarter Bath 2
HOA Y/N No
Abv Grd Liv Area 2,435
Originating Board recolorado
Year Built 1966
Annual Tax Amount $6,921
Tax Year 2022
Lot Size 10,018 Sqft
Acres 0.23
Property Description
Listed for the first time since its creation, this residence offers an enduring masterpiece of mid-century modern luxury. The layout of the home radiates from an open-concept living area surrounded by 18’-high expanses of glass that capture the surrounding landscape. This floor encapsulates the essence of the era through its own unique lens with linear forms that are contrasted by patterns of dappled light and a quintessential, yet approachable conversation pit ideal for everyday use. Additionally, walnut wood finishes and marble flooring emphasize the mindful approach of using natural materials. Above the main floor is a cross-shaped walkway suspended so that residents in every upper-level room can peer down into the living area from shuttered openings. Natural light is available from all four walls in each of these private oases. At the axes of the walkway are built-in planters that further emphasize the home’s biophilic nature; a motif expertly crafted by Richard Quinn of Ream Architects. Positioned one house off Cranmer Park on a coveted tree lined block, the location is truly ideal. The 10,000 sq/ft lot, beautifully landscaped with trees and shrubbery, offers an endless array of options for an outdoor oasis.
Location
State CO
County Denver
Zoning E-SU-G
Rooms
Basement Finished, Interior Entry, Partial
Main Level Bedrooms 1
Interior
Interior Features Built-in Features, Entrance Foyer, High Ceilings, Open Floorplan
Heating Forced Air
Cooling Evaporative Cooling
Flooring Carpet, Stone, Tile
Fireplaces Number 1
Fireplaces Type Living Room
Fireplace Y
Appliance Cooktop, Dishwasher, Oven, Washer
Exterior
Exterior Feature Balcony
Fence Full
Utilities Available Cable Available, Electricity Connected, Internet Access (Wired), Natural Gas Connected, Phone Available
Roof Type Other
Total Parking Spaces 5
Garage No
Building
Lot Description Landscaped, Level
Sewer Public Sewer
Water Public
Level or Stories Two
Structure Type Block, Frame, Wood Siding
Schools
Elementary Schools Carson
Middle Schools Hill
High Schools George Washington
School District Denver 1
Others
Senior Community No
Ownership Individual
Acceptable Financing Cash, Conventional, Other
Listing Terms Cash, Conventional, Other
Special Listing Condition None
Read Less
Want to know what your home might be worth? Contact us for a FREE valuation!

Our team is ready to help you sell your home for the highest possible price ASAP

© 2024 METROLIST, INC., DBA RECOLORADO® – All Rights Reserved
6455 S. Yosemite St., Suite 500 Greenwood Village, CO 80111 USA
Bought with Milehimodern






