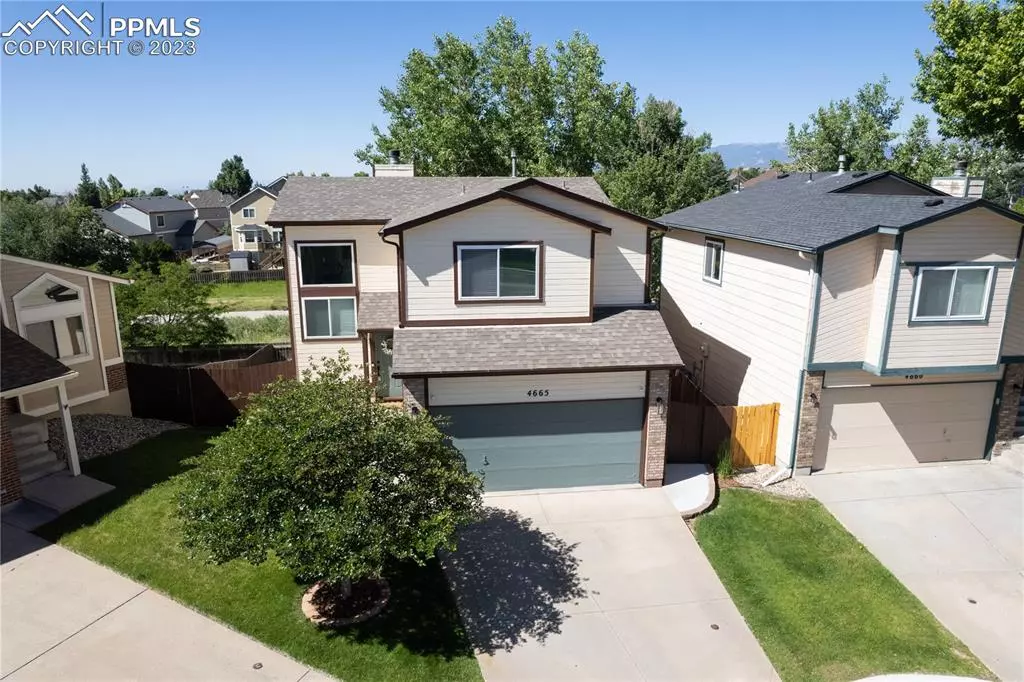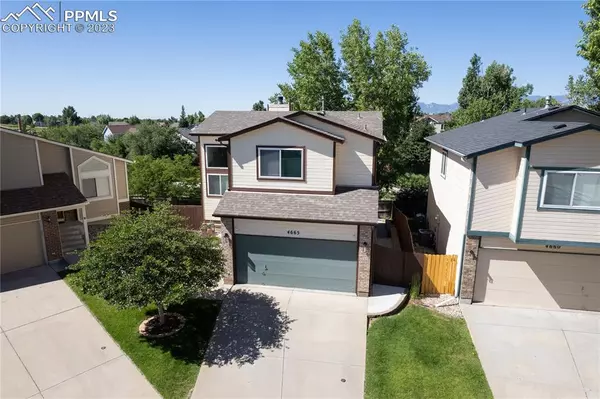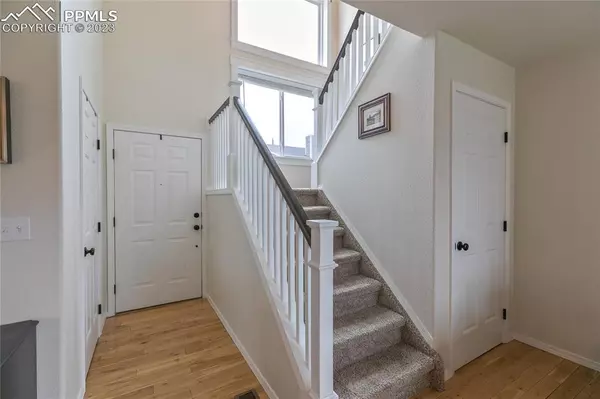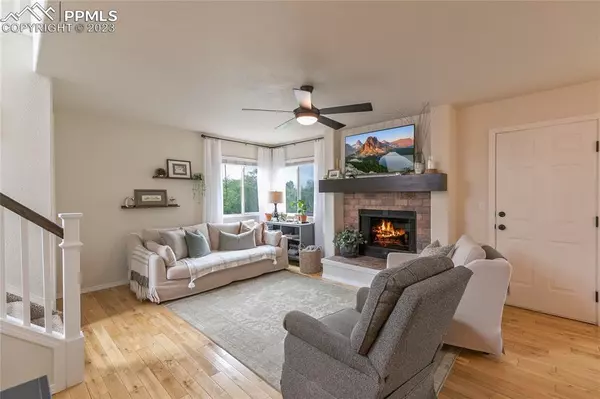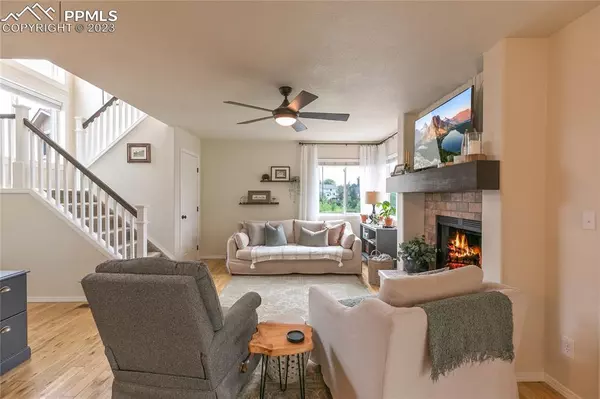$460,000
$449,000
2.4%For more information regarding the value of a property, please contact us for a free consultation.
4665 Cade CT Colorado Springs, CO 80922
3 Beds
3 Baths
2,179 SqFt
Key Details
Sold Price $460,000
Property Type Single Family Home
Sub Type Single Family
Listing Status Sold
Purchase Type For Sale
Square Footage 2,179 sqft
Price per Sqft $211
MLS Listing ID 4811861
Sold Date 08/30/23
Style 2 Story
Bedrooms 3
Full Baths 2
Three Quarter Bath 1
Construction Status Existing Home
HOA Fees $67/mo
HOA Y/N Yes
Year Built 1995
Annual Tax Amount $1,323
Tax Year 2022
Lot Size 3,203 Sqft
Property Description
Take a look at this incredible 3BR/3BA 2-story in Stetson Hills! The main level features a foyer with soaring ceilings and switchback staircase; a spacious Living Room with brick fireplace and walk-out to deck; the Dining Room with a bay window; and an eat-in Kitchen with counter bar seating, stainless steel appliances, and subway tile backsplash. Upstairs you'll find the Master Bedroom with an en suite full Bath and walk-in closet; two additional Bedrooms; a hall full Bath and the Laundry Room (washer & dryer included!). The walk-out basement hosts a large Family Room/Flex Space area and a 3/4 Bath. You'll love gathering around the stone firepit on the patio or relaxing in the hot tub in the fully landscaped and fenced backyard! This home sits on a cul-de-sac lot and backs to open space! Close to military installations, schools, parks, shopping, dining, and both the Powers and Marksheffel corridors! Schedule a showing today to see everything this wonderful home has to offer!
Location
State CO
County El Paso
Area Stetson Hills
Interior
Interior Features 6-Panel Doors
Cooling Central Air
Fireplaces Number 1
Fireplaces Type Main, One
Laundry Upper
Exterior
Parking Features Attached
Garage Spaces 2.0
Utilities Available Cable, Electricity, Natural Gas
Roof Type Composite Shingle
Building
Lot Description Backs to Open Space, Cul-de-sac
Foundation Walk Out
Water Municipal
Level or Stories 2 Story
Finished Basement 92
Structure Type Framed on Lot
Construction Status Existing Home
Schools
Middle Schools Skyview
High Schools Vista Ridge
School District Falcon-49
Others
Special Listing Condition Not Applicable
Read Less
Want to know what your home might be worth? Contact us for a FREE valuation!

Our team is ready to help you sell your home for the highest possible price ASAP



