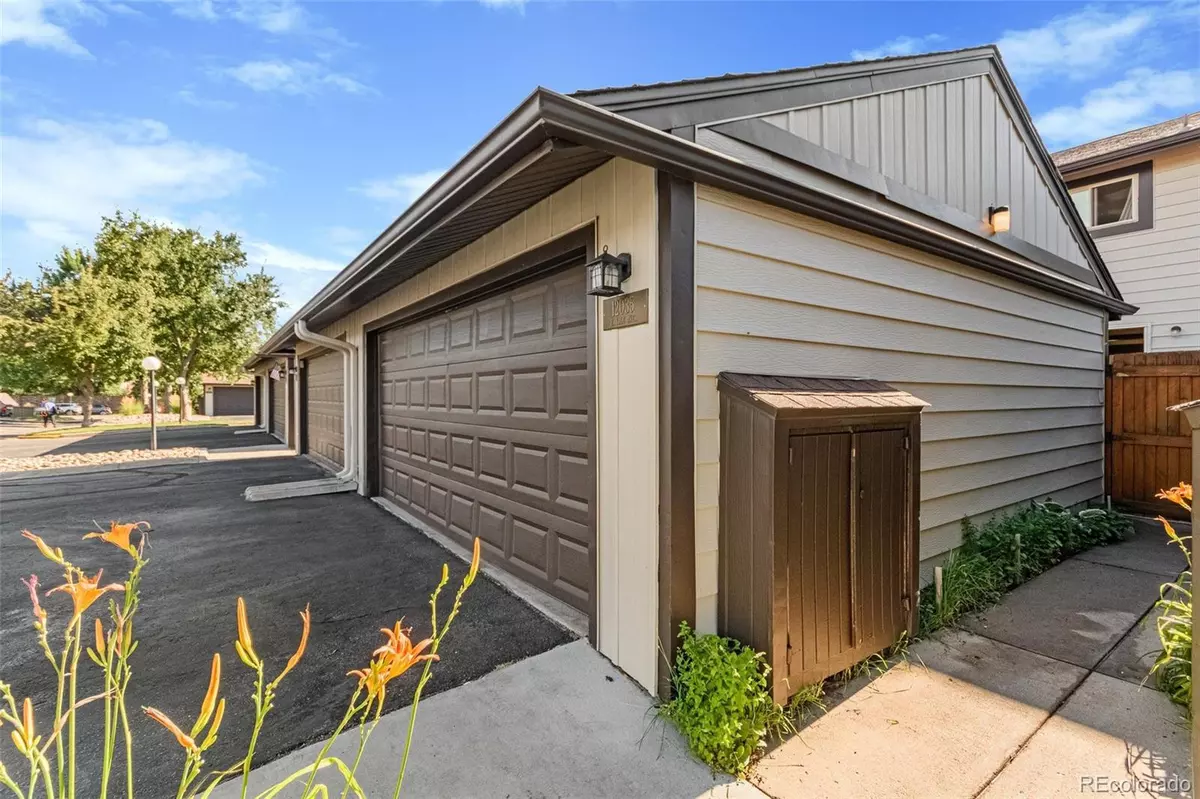$395,000
$395,000
For more information regarding the value of a property, please contact us for a free consultation.
12035 E Yale AVE Aurora, CO 80014
3 Beds
3 Baths
1,712 SqFt
Key Details
Sold Price $395,000
Property Type Multi-Family
Sub Type Multi-Family
Listing Status Sold
Purchase Type For Sale
Square Footage 1,712 sqft
Price per Sqft $230
Subdivision Innsbruck In Aurora Amd
MLS Listing ID 1892774
Sold Date 08/31/23
Bedrooms 3
Full Baths 1
Half Baths 1
Three Quarter Bath 1
Condo Fees $350
HOA Fees $350/mo
HOA Y/N Yes
Abv Grd Liv Area 1,112
Originating Board recolorado
Year Built 1975
Annual Tax Amount $1,370
Tax Year 2022
Lot Size 1,742 Sqft
Acres 0.04
Property Description
Welcome to this move-in ready townhome boasting 3 bedrooms and 3 bathrooms, offering ample space for comfortable living * The kitchen, remodeled 6 years ago, features granite countertops, a beautiful kitchen island, large cabinets, and an open concept layout, perfect for entertaining guests * Hardwood floors throughout the property add warmth and elegance * On the upper level, two bedrooms await, with the primary bedroom featuring a large room and generous closets. The second bedroom's balcony overlooks a lush green area and walkway to the pool providing a scenic retreat. The third bedroom is located in the basement * Enjoy the cozy ambiance of a wood-burning fireplace located in the basement family room * The A/C unit and windows were replaced just 4 years ago, ensuring modern comfort * The property includes a detached 2-car garage with a 220-volt connection, driveway parking, and guest parking * The Home Owners Association takes care of insurance, irrigation water, grounds maintenance, structure, road maintenance, snow removal, and trash. * The community offers a beautiful gated pool area and abundant green space to enjoy * Conveniently located, with easy access to shopping, the library, bus lines, restaurants, and parks like Utah Park and Nine Mile Park & Ride. Don't miss this fantastic opportunity to own a beautiful townhome!
Location
State CO
County Arapahoe
Rooms
Basement Finished
Interior
Interior Features Granite Counters, Kitchen Island, Open Floorplan, Smoke Free
Heating Forced Air
Cooling Central Air
Flooring Carpet, Wood
Fireplaces Number 1
Fireplaces Type Basement, Wood Burning
Fireplace Y
Appliance Dishwasher, Microwave, Refrigerator
Laundry In Unit
Exterior
Exterior Feature Balcony
Parking Features Concrete, Oversized
Garage Spaces 2.0
Pool Outdoor Pool
Utilities Available Electricity Connected, Natural Gas Connected, Phone Connected
Roof Type Composition
Total Parking Spaces 2
Garage No
Building
Foundation Concrete Perimeter
Sewer Public Sewer
Water Public
Level or Stories Two
Structure Type Frame, Wood Siding
Schools
Elementary Schools Eastridge
Middle Schools Prairie
High Schools Overland
School District Cherry Creek 5
Others
Senior Community No
Ownership Individual
Acceptable Financing Cash, Conventional, FHA, VA Loan
Listing Terms Cash, Conventional, FHA, VA Loan
Special Listing Condition None
Read Less
Want to know what your home might be worth? Contact us for a FREE valuation!

Our team is ready to help you sell your home for the highest possible price ASAP

© 2024 METROLIST, INC., DBA RECOLORADO® – All Rights Reserved
6455 S. Yosemite St., Suite 500 Greenwood Village, CO 80111 USA
Bought with Compass - Denver






