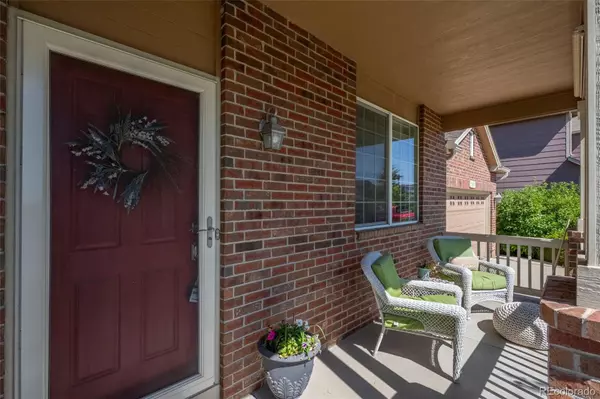$685,000
$685,000
For more information regarding the value of a property, please contact us for a free consultation.
13001 Magnolia ST Thornton, CO 80602
5 Beds
4 Baths
3,688 SqFt
Key Details
Sold Price $685,000
Property Type Single Family Home
Sub Type Single Family Residence
Listing Status Sold
Purchase Type For Sale
Square Footage 3,688 sqft
Price per Sqft $185
Subdivision Quebec Riverdale
MLS Listing ID 7577129
Sold Date 08/31/23
Style Contemporary
Bedrooms 5
Full Baths 2
Half Baths 2
Condo Fees $95
HOA Fees $95/mo
HOA Y/N Yes
Abv Grd Liv Area 2,488
Originating Board recolorado
Year Built 2006
Annual Tax Amount $3,183
Tax Year 2022
Lot Size 8,712 Sqft
Acres 0.2
Property Description
Welcome to your dream home in the picturesque North Thornton, nestled within the charming Quebec Run Subdivision. This exquisite two-story residence offers an idyllic blend of comfort, convenience, and sustainability. The location couldn't be more ideal, with easy access to the nearby Express toll E470, connecting you effortlessly to major destinations, I-25 and DIA. Outdoor enthusiasts will revel in the abundance of nearby trails, parks, Adams County Fairgrounds, and Riverdale Golf Course. And for your shopping needs, the Orchard Shopping Center is just a stone's throw away, offering an array of retail & dining options. Step inside this captivating abode, where every detail has been meticulously curated. Upgraded tile, warm Oak hardwood floors & NEW carpet lead you through the home's inviting spaces, accentuated by elegant wrought iron railings. The kitchen, a gourmet's delight, boasts luxurious quartz countertops stylish backsplash & sleek Stainless Steel Appliances, inspiring culinary creativity. On cold days take the time to curl up by the family room fire pace with a book or movie. As you ascend to the upper level, you'll discover the grandeur of the large primary bedroom, adorned with vaulted ceilings & the richness of bamboo floors. Pamper yourself in the updated five-piece bath and enjoy the space provided by the massive walk-in closet. Bask in the beauty of the professionally landscaped yard as you retreat to the inviting deck and patio area, ideal for hosting gatherings or enjoying quiet moments in the serenity of nature. The fully finished basement is a haven for entertainment & leisure, featuring a full bar to entertain guests, and a spacious family room for movie night/game day. Don't forget a designated gym area to maintain an active lifestyle without leaving the comfort of your home. One of the standout features of this home is the 5.2 KW Solar System, providing both environmental sustainability & cost savings*New AC installed 2021 and new Coil 2023*
Location
State CO
County Adams
Zoning RES
Rooms
Basement Finished, Full
Interior
Interior Features Breakfast Nook, Ceiling Fan(s), Five Piece Bath, Kitchen Island, Quartz Counters, Walk-In Closet(s)
Heating Forced Air
Cooling Central Air
Flooring Bamboo, Carpet, Tile, Wood
Fireplaces Number 1
Fireplaces Type Family Room
Fireplace Y
Appliance Bar Fridge, Cooktop, Dishwasher, Disposal, Double Oven, Dryer, Gas Water Heater, Microwave, Refrigerator, Washer
Exterior
Exterior Feature Private Yard
Parking Features Concrete, Oversized, Tandem
Garage Spaces 3.0
Fence Full
Utilities Available Cable Available, Electricity Connected, Natural Gas Connected, Phone Connected
Roof Type Composition
Total Parking Spaces 5
Garage Yes
Building
Lot Description Landscaped, Level
Foundation Concrete Perimeter
Sewer Public Sewer
Water Public
Level or Stories Two
Structure Type Brick, Cement Siding, Frame
Schools
Elementary Schools West Ridge
Middle Schools Roger Quist
High Schools Prairie View
School District School District 27-J
Others
Senior Community No
Ownership Individual
Acceptable Financing Cash, Conventional, FHA, VA Loan
Listing Terms Cash, Conventional, FHA, VA Loan
Special Listing Condition None
Pets Allowed Cats OK, Dogs OK
Read Less
Want to know what your home might be worth? Contact us for a FREE valuation!

Our team is ready to help you sell your home for the highest possible price ASAP

© 2024 METROLIST, INC., DBA RECOLORADO® – All Rights Reserved
6455 S. Yosemite St., Suite 500 Greenwood Village, CO 80111 USA
Bought with Keller Williams Realty Downtown LLC






