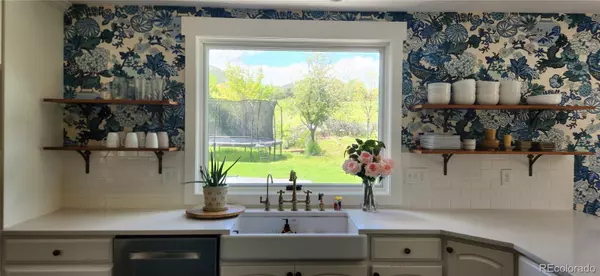$1,830,000
$1,950,000
6.2%For more information regarding the value of a property, please contact us for a free consultation.
6650 Crestbrook DR Morrison, CO 80465
4 Beds
4 Baths
4,419 SqFt
Key Details
Sold Price $1,830,000
Property Type Single Family Home
Sub Type Single Family Residence
Listing Status Sold
Purchase Type For Sale
Square Footage 4,419 sqft
Price per Sqft $414
Subdivision Willowbrook
MLS Listing ID 8166138
Sold Date 08/31/23
Style Traditional
Bedrooms 4
Half Baths 1
Three Quarter Bath 3
Condo Fees $500
HOA Fees $41/ann
HOA Y/N Yes
Abv Grd Liv Area 2,209
Originating Board recolorado
Year Built 1981
Annual Tax Amount $6,746
Tax Year 2022
Lot Size 1.150 Acres
Acres 1.15
Property Description
Best location in Willowbrook! This custom home, on a premium lot in the highly desirable Willowbrook neighborhood, is set on 1.15 acres with mature trees, a seasonal creek and abundant wildlife. Nestled between Red Rocks golf course and community open space, this ranch home has amazing mountain views and offers direct access to trails, a neighborhood park, playground and tennis courts, stables, and over 800 acres of private trails. This home has been fully updated with a remodeled kitchen, bathrooms, flooring, fixtures, double-sided fireplace, mother-in-law suite, new patio, new irrigation and more. The gourmet kitchen includes stone counters, a SubZero refrigerator, flush-mount hood, farm-house sink and endless cabinets. The living room, with under-floor heat and vaulted ceilings, boasts an 18' operable glass wall which opens to a private, covered patio which creates an amazing space for entertaining. The mother-in-law suite includes a full kitchen with stainless steel appliances, bedroom, 3/4 bathroom, and living room with fireplace and is perfect for independent living, guests and more. Updated systems include: a new irrigation system in the front and back yards, new patios, new sod, a 4-year-old boiler, a whole house drinking water system, updated electric panels, hot tub, newer roof, and an invisible fence for pets. The oversized three-car garage has plenty of room for storage and there are three additional off street parking spaces. Hurry, this won't last! Property is tenant occupied and tenant wants to stay so this could be used as a rental.
Location
State CO
County Jefferson
Zoning A-2
Rooms
Basement Bath/Stubbed, Crawl Space, Daylight, Finished, Sump Pump
Main Level Bedrooms 3
Interior
Interior Features Built-in Features, Ceiling Fan(s), Eat-in Kitchen, High Ceilings, High Speed Internet, In-Law Floor Plan, Jack & Jill Bathroom, Kitchen Island, Quartz Counters, Radon Mitigation System, Smoke Free, Hot Tub, Vaulted Ceiling(s)
Heating Baseboard, Electric, Hot Water, Natural Gas, Radiant
Cooling Attic Fan, Central Air
Flooring Carpet, Tile, Wood
Fireplaces Number 2
Fireplaces Type Basement, Dining Room, Electric, Gas, Living Room
Fireplace Y
Appliance Convection Oven, Cooktop, Dishwasher, Disposal, Double Oven, Dryer, Freezer, Gas Water Heater, Microwave, Refrigerator, Self Cleaning Oven, Sump Pump, Washer, Water Purifier, Wine Cooler
Laundry Laundry Closet
Exterior
Exterior Feature Dog Run, Garden, Lighting, Playground, Private Yard, Rain Gutters, Spa/Hot Tub, Water Feature
Parking Features Circular Driveway, Dry Walled, Exterior Access Door, Lighted, Oversized, Storage
Garage Spaces 3.0
Fence Partial
Utilities Available Cable Available, Electricity Connected, Internet Access (Wired), Natural Gas Connected, Phone Available
Waterfront Description Stream
View Golf Course, Meadow, Mountain(s)
Roof Type Architecural Shingle
Total Parking Spaces 6
Garage Yes
Building
Lot Description Foothills, Greenbelt, Irrigated, Landscaped, Level, Many Trees, Meadow, On Golf Course, Open Space, Sprinklers In Front, Sprinklers In Rear
Foundation Concrete Perimeter, Slab
Sewer Septic Tank
Water Public
Level or Stories One
Structure Type Frame, Stone, Stucco, Wood Siding
Schools
Elementary Schools Red Rocks
Middle Schools Carmody
High Schools Bear Creek
School District Jefferson County R-1
Others
Senior Community No
Ownership Agent Owner
Acceptable Financing 1031 Exchange, Cash, Conventional, Farm Service Agency, FHA, Jumbo, USDA Loan, VA Loan
Listing Terms 1031 Exchange, Cash, Conventional, Farm Service Agency, FHA, Jumbo, USDA Loan, VA Loan
Special Listing Condition None
Pets Allowed Yes
Read Less
Want to know what your home might be worth? Contact us for a FREE valuation!

Our team is ready to help you sell your home for the highest possible price ASAP

© 2024 METROLIST, INC., DBA RECOLORADO® – All Rights Reserved
6455 S. Yosemite St., Suite 500 Greenwood Village, CO 80111 USA
Bought with NON MLS PARTICIPANT






