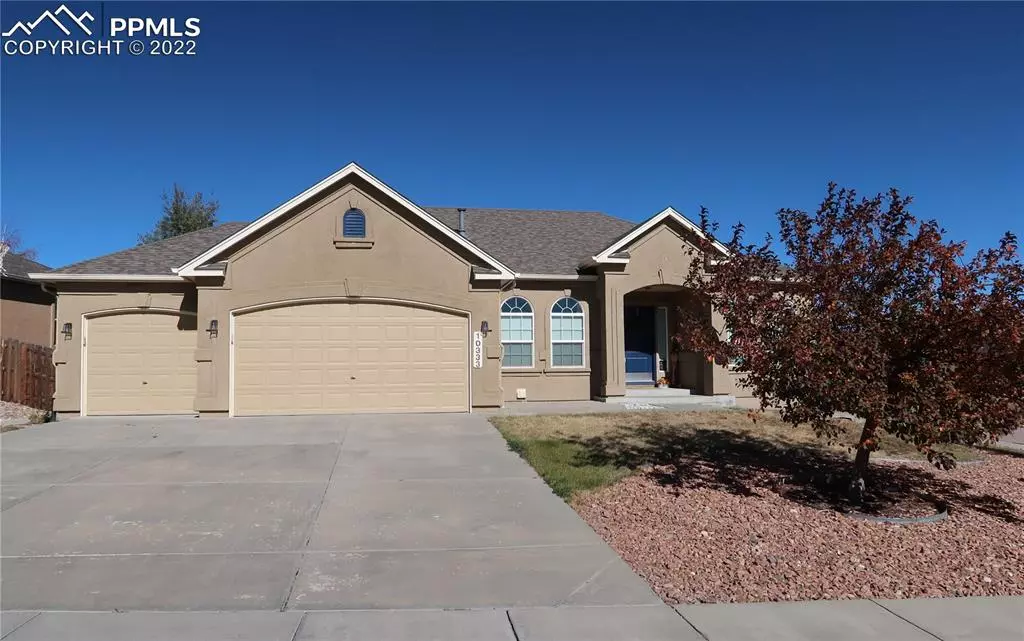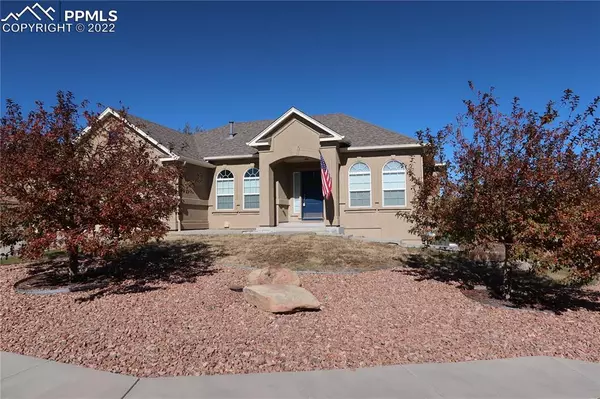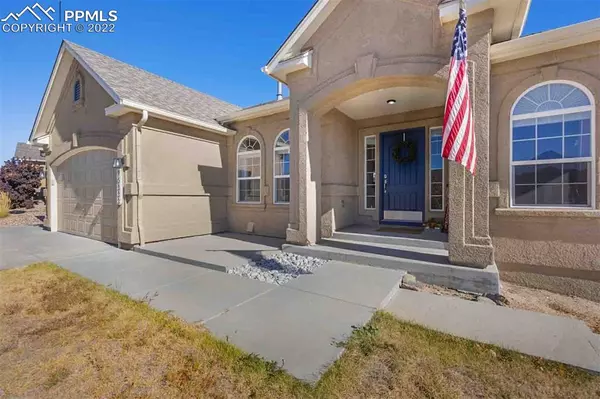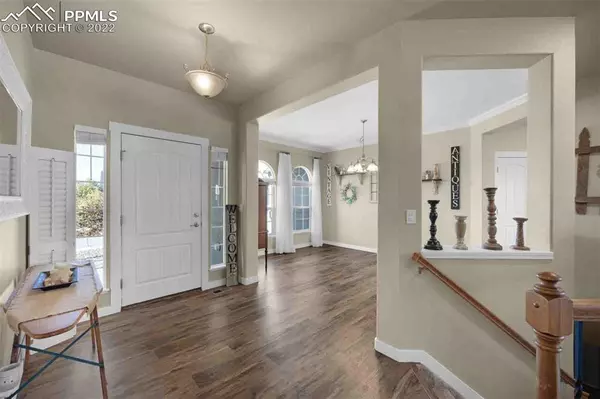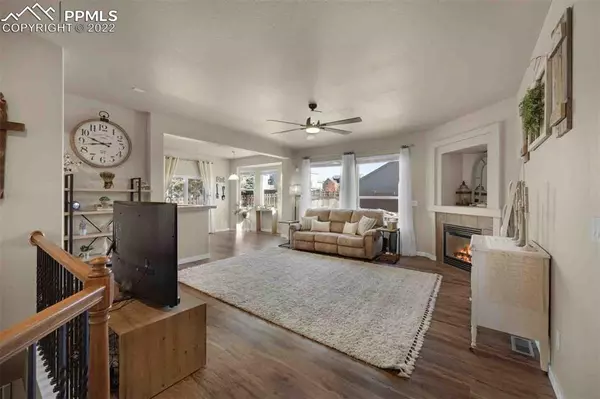$565,000
$575,000
1.7%For more information regarding the value of a property, please contact us for a free consultation.
10333 Capital Peak WAY Peyton, CO 80831
5 Beds
3 Baths
3,408 SqFt
Key Details
Sold Price $565,000
Property Type Single Family Home
Sub Type Single Family
Listing Status Sold
Purchase Type For Sale
Square Footage 3,408 sqft
Price per Sqft $165
MLS Listing ID 4551938
Sold Date 08/31/23
Style Ranch
Bedrooms 5
Full Baths 3
Construction Status Existing Home
HOA Fees $196/mo
HOA Y/N Yes
Year Built 2006
Annual Tax Amount $2,898
Tax Year 2021
Lot Size 10,561 Sqft
Property Description
Located On A Desirable Corner Lot You'll Find This Absolutely Beautiful, Immaculate 5 Bed Ranch Style Home w/Beautifully Finished Basement And The 3 Car Garage Is Insulated! Home Has All Kinds Of Upgrades!! Some Upgrades Are Central Air, Surround Sound Throughout, Central Vacuum System, Radon System, Wired For Sound Throughout, Wired For Security, 9 Ft. Ceilings, Sprinkler System, Windows Blinds Are Included & That's Not All! Walk Up To Home & There's A Covered Front Porch! The Minute You Walk Into Home You'll Feel Right At Home! Gorgeous Luxury Vinyl Flooring Covers The Main Level Living Room, Kitchen, Laundry & Bathrooms. Warm Living Room Enjoys A Gas Fireplace & Lots Of Windows That Look Over Fenced Back Yard. Kitchen Is Surrounded By Dimensional Cabinets w\Entry By The Formal Dining Or Living Room. Kitchen Features Beautiful Cabinets, Tiled Countertops, Recessed Lighting, Spacious Pantry & A Coffee Station! Laundry w/Sink & Cabinets Is Just Off The Kitchen. Enjoy Dinners In The Elegant Formal Dining Room Or The Casual Dining Area Just Off Living Room. Patio Doors Lead To The 21 x 12 Patio! The Main Level Master Suite Is Carpeted, Has A Ceiling Fan, An Adjoining 5-Piece Master Bath & Relax In Your Jetted Tub! The Carpeted 2nd Bedroom w/Ceiling Fan Is Also Located On This Level. Fin. Basement Has The Same Very Nice Carpet & Features A Spacious Family Room w/3rd, 4th & 5th Bedrooms! You'll Also Find A Carpeted Office w/French Door Entry! Back Yard Is Fenced And There's Front & Back Sprinkler System! Home Is Located Near The Meridian Community Clubhouse Which Is Included In The HOA. 5K Water Is Included In The HOA! Among Other Things, The Community Clubhouse Has An Outdoor & Indoor Pool Which Is Yours To Enjoy! There's Even A Golf Course w/Fee. This Is A Very Nice Neighborhood w/Very Friendly Neighbors! Home Is About A 15 Minute Beautiful Drive To Colorado Springs w/Terrific Views Of Pikes Peak Most Of The Way! You've Got To See This Home!
Location
State CO
County El Paso
Area Meridian Ranch
Interior
Interior Features 5-Pc Bath, 9Ft + Ceilings, French Doors
Cooling Ceiling Fan(s), Central Air
Flooring Carpet, Wood Laminate
Fireplaces Number 1
Fireplaces Type Gas, Main, One
Laundry Electric Hook-up, Main
Exterior
Parking Features Attached
Garage Spaces 3.0
Fence Rear
Community Features Club House, Community Center, Golf Course, Parks or Open Space
Utilities Available Cable, Electricity, Natural Gas, Telephone
Roof Type Composite Shingle
Building
Lot Description Corner, Level, Sloping
Foundation Full Basement
Water Assoc/Distr
Level or Stories Ranch
Finished Basement 95
Structure Type Wood Frame
Construction Status Existing Home
Schools
School District Falcon-49
Others
Special Listing Condition Not Applicable
Read Less
Want to know what your home might be worth? Contact us for a FREE valuation!

Our team is ready to help you sell your home for the highest possible price ASAP



