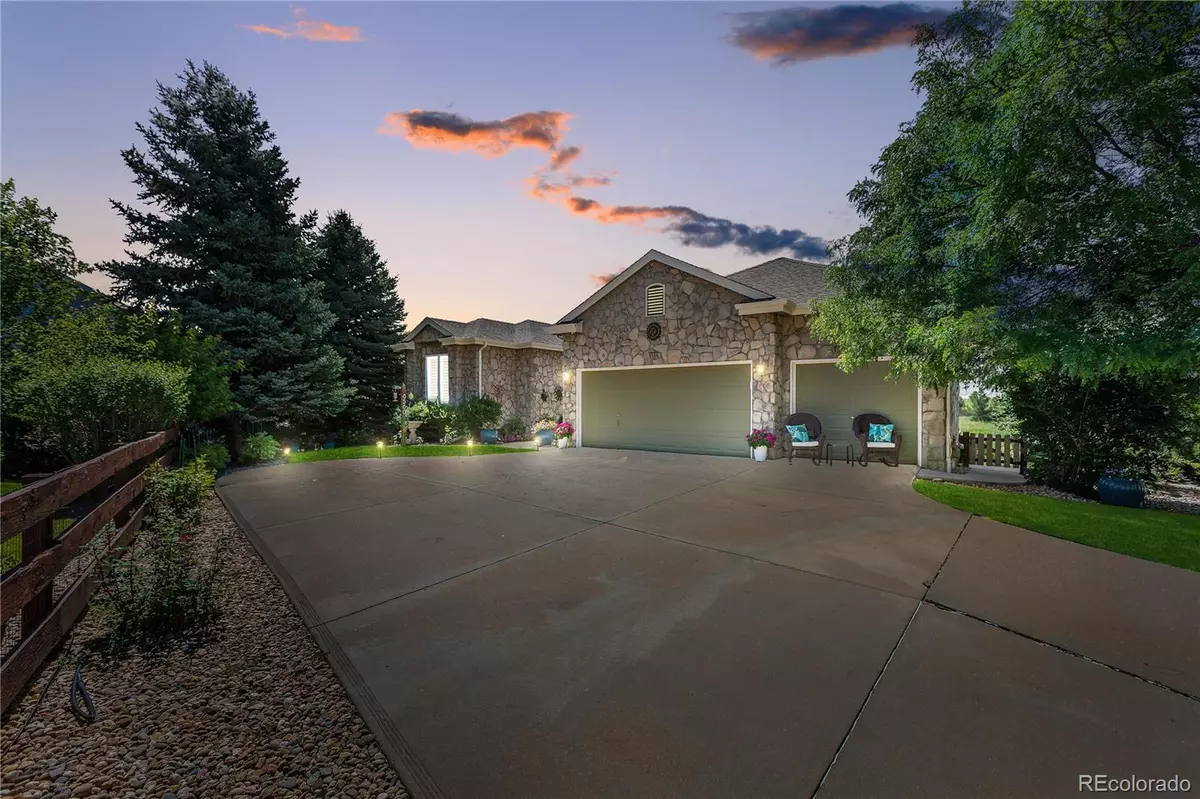$975,000
$975,000
For more information regarding the value of a property, please contact us for a free consultation.
8560 S Nelson CT Littleton, CO 80127
4 Beds
4 Baths
4,250 SqFt
Key Details
Sold Price $975,000
Property Type Single Family Home
Sub Type Single Family Residence
Listing Status Sold
Purchase Type For Sale
Square Footage 4,250 sqft
Price per Sqft $229
Subdivision Meadow Ranch
MLS Listing ID 5560752
Sold Date 09/05/23
Style Rustic Contemporary
Bedrooms 4
Full Baths 1
Half Baths 1
Three Quarter Bath 2
Condo Fees $1,151
HOA Fees $95/ann
HOA Y/N Yes
Abv Grd Liv Area 2,599
Originating Board recolorado
Year Built 2000
Annual Tax Amount $5,506
Tax Year 2022
Lot Size 0.300 Acres
Acres 0.3
Property Description
Introducing the epitome of luxury living in the prestigious Meadow Ranch Subdivision. Nestled within a private, gated community, this stunning Ranch Home offers an unparalleled lifestyle that will captivate even the most discerning homebuyers.
Step into the realm of elegance as you enter the private yard, which seamlessly merges with the breathtaking green space beyond. Immerse yourself in the tranquility of nature, enjoying the picturesque views of the foothills from the comfort of your own home. With community paths just steps away, your daily walks will be transformed into a rejuvenating experience.
Indulge your culinary passions in the custom gourmet kitchen, boasting exquisite granite countertops and a spacious island that is perfect for entertaining family and friends. With upgraded stainless steel appliances, every meal will be a masterpiece.
With 4 bedrooms and 4 bathrooms spanning across a generous 4766 square feet, there is ample space for the whole family. The large finished, terrace level basement offers a guest suite, ensuring that everyone feels welcomed and comfortable. High efficiency windows with Plantation Shutters throughout
Parking is a breeze with the 3-car garage, providing convenience and storage for all your needs. Quick access to C470, Chatfield Reservoir, and the majestic foothills allows you to embrace an active lifestyle with ease.
Don't miss this extraordinary opportunity to own a home that combines luxury, privacy, and convenience. Experience the ultimate in refined living and create a lifetime of cherished memories in this exceptional property. Your dream home awaits at Meadow Ranch Subdivision.
Location
State CO
County Jefferson
Zoning P-D
Rooms
Basement Bath/Stubbed, Crawl Space, Finished, Interior Entry, Sump Pump, Walk-Out Access
Main Level Bedrooms 3
Interior
Interior Features Breakfast Nook, Ceiling Fan(s), Entrance Foyer, Five Piece Bath, Granite Counters, High Ceilings, High Speed Internet, In-Law Floor Plan, Kitchen Island, Open Floorplan, Primary Suite, Smart Lights, Smart Thermostat, Sound System, Hot Tub, Utility Sink, Walk-In Closet(s), Wired for Data
Heating Forced Air, Natural Gas, Radiant Floor
Cooling Central Air
Flooring Carpet, Tile
Fireplaces Number 1
Fireplaces Type Circulating, Family Room, Gas Log
Fireplace Y
Appliance Convection Oven, Cooktop, Dishwasher, Disposal, Double Oven, Gas Water Heater, Humidifier, Microwave, Smart Appliances, Sump Pump
Exterior
Exterior Feature Garden, Heated Gutters, Private Yard, Rain Gutters, Smart Irrigation
Parking Features Concrete, Insulated Garage, Lighted, Oversized, Smart Garage Door
Garage Spaces 3.0
Fence Full
Utilities Available Cable Available, Electricity Connected, Internet Access (Wired), Natural Gas Connected, Phone Connected
Roof Type Architecural Shingle, Composition, Heated
Total Parking Spaces 8
Garage Yes
Building
Lot Description Borders Public Land, Cul-De-Sac, Greenbelt, Irrigated, Landscaped, Many Trees, Master Planned, Meadow, Mountainous, Open Space, Sloped, Sprinklers In Front, Sprinklers In Rear, Wetlands
Foundation Concrete Perimeter, Slab, Structural
Sewer Public Sewer
Water Public
Level or Stories One
Structure Type Cement Siding, Concrete, Stone, Steel
Schools
Elementary Schools Shaffer
Middle Schools Falcon Bluffs
High Schools Chatfield
School District Jefferson County R-1
Others
Senior Community No
Ownership Individual
Acceptable Financing Cash, Conventional, FHA, Jumbo, VA Loan
Listing Terms Cash, Conventional, FHA, Jumbo, VA Loan
Special Listing Condition None
Pets Allowed Cats OK, Dogs OK
Read Less
Want to know what your home might be worth? Contact us for a FREE valuation!

Our team is ready to help you sell your home for the highest possible price ASAP

© 2024 METROLIST, INC., DBA RECOLORADO® – All Rights Reserved
6455 S. Yosemite St., Suite 500 Greenwood Village, CO 80111 USA
Bought with HomeSmart






