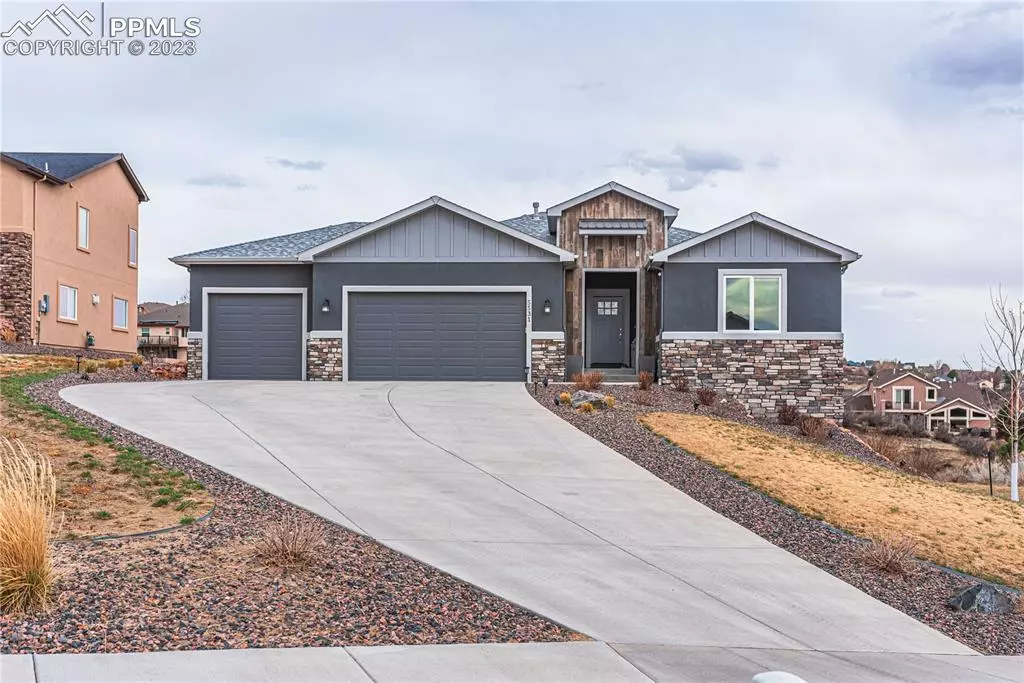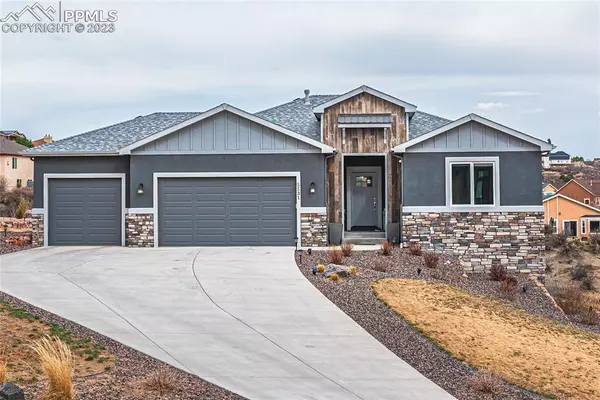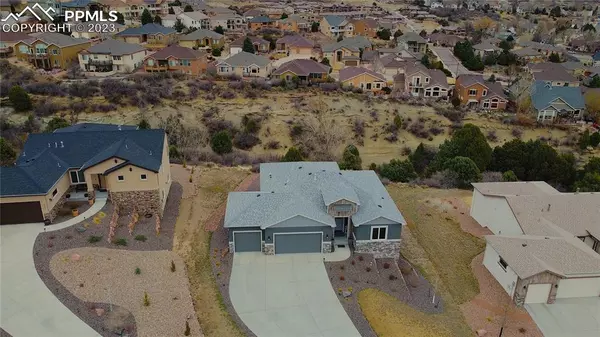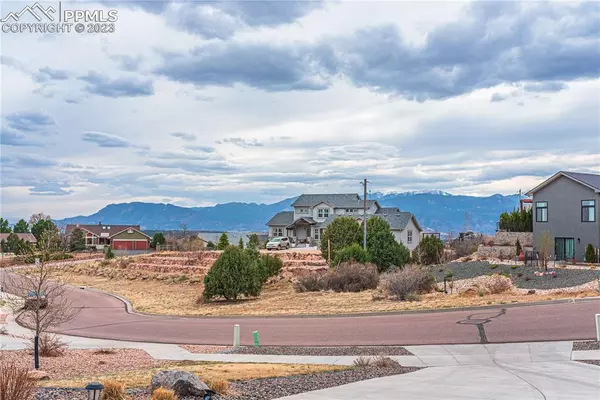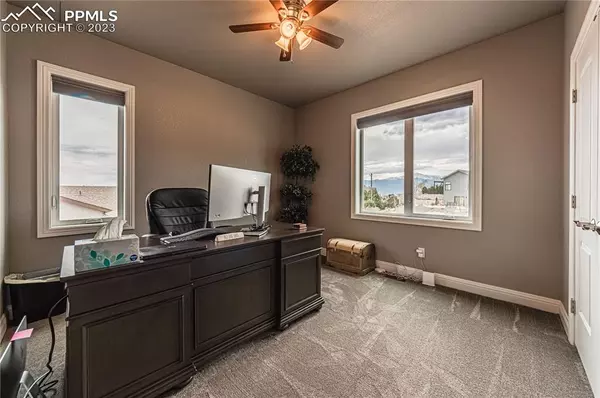$820,000
$820,000
For more information regarding the value of a property, please contact us for a free consultation.
5531 Copper DR Colorado Springs, CO 80918
5 Beds
4 Baths
3,365 SqFt
Key Details
Sold Price $820,000
Property Type Single Family Home
Sub Type Single Family
Listing Status Sold
Purchase Type For Sale
Square Footage 3,365 sqft
Price per Sqft $243
MLS Listing ID 7118488
Sold Date 09/05/23
Style Ranch
Bedrooms 5
Full Baths 4
Construction Status Existing Home
HOA Fees $32/qua
HOA Y/N Yes
Year Built 2017
Annual Tax Amount $2,487
Tax Year 2022
Lot Size 0.319 Acres
Property Description
Come take a tour of this stunning 5 bed 4 bath 3 car fully finished garage rancher with an extended driveway and walkout basement, in the lovely Austin Heights neighborhood! Situated in central Colorado Springs, near Stetson Hills and Austin Bluffs Blvd, and by tons of amenities off the Powers Corridor, this home is in an exceptional location. Close to I-25 and local military bases as well, this property offers views galore! Inside you'll be blown away by the huge windows that offer both breathtaking city and mountain views!! To top it off, tons of beautiful wildlife frequent the backyard area in all it's wonderful open space! Main level offers an office, bathroom with modern fixtures, tile backslash, a gorgeous kitchen that opens to the main level living area, with real wood floors, quartz counters, a large quartz island, tile backsplash, stainless steel appliances, a gas range, walk-in pantry, ample cabinetry, and convenient back deck access. The deck is trex style and perfect for entertaining. Family room is spacious with hardwood floors, and a cozy fireplace. Main level large master boasts an abundancy of natural light. Master bathroom offers quartz counters, double sinks, a standing shower with modern tile backsplash a sitting nook, and a huge walk-in closet. Laundry room is conveniently located off the master and offers a full sink. Head down to a spacious fully finished walk-out basement that has 3 large bedrooms, a cozy fireplace, two bathrooms with upgrades, and great storage. The walk out leads to a nice patio area, turf and open space. The lower patio is also hot tub ready! This home is in a great location, has amazing views and a beautiful modern interior! Don't miss your chance to come take a look!
Location
State CO
County El Paso
Area Austin Ridge
Interior
Interior Features 9Ft + Ceilings, Crown Molding, Vaulted Ceilings, See Prop Desc Remarks
Cooling Ceiling Fan(s), Central Air
Flooring Carpet, Tile, Wood
Fireplaces Number 1
Fireplaces Type Basement, Gas, Main, Two
Laundry Main
Exterior
Parking Features Attached
Garage Spaces 3.0
Utilities Available Natural Gas, See Prop Desc Remarks
Roof Type Composite Shingle
Building
Lot Description Backs to Open Space, City View, Mountain View
Foundation Full Basement, Walk Out
Water Municipal
Level or Stories Ranch
Finished Basement 97
Structure Type Wood Frame
Construction Status Existing Home
Schools
Middle Schools Russell
High Schools Doherty
School District Colorado Springs 11
Others
Special Listing Condition Not Applicable
Read Less
Want to know what your home might be worth? Contact us for a FREE valuation!

Our team is ready to help you sell your home for the highest possible price ASAP



