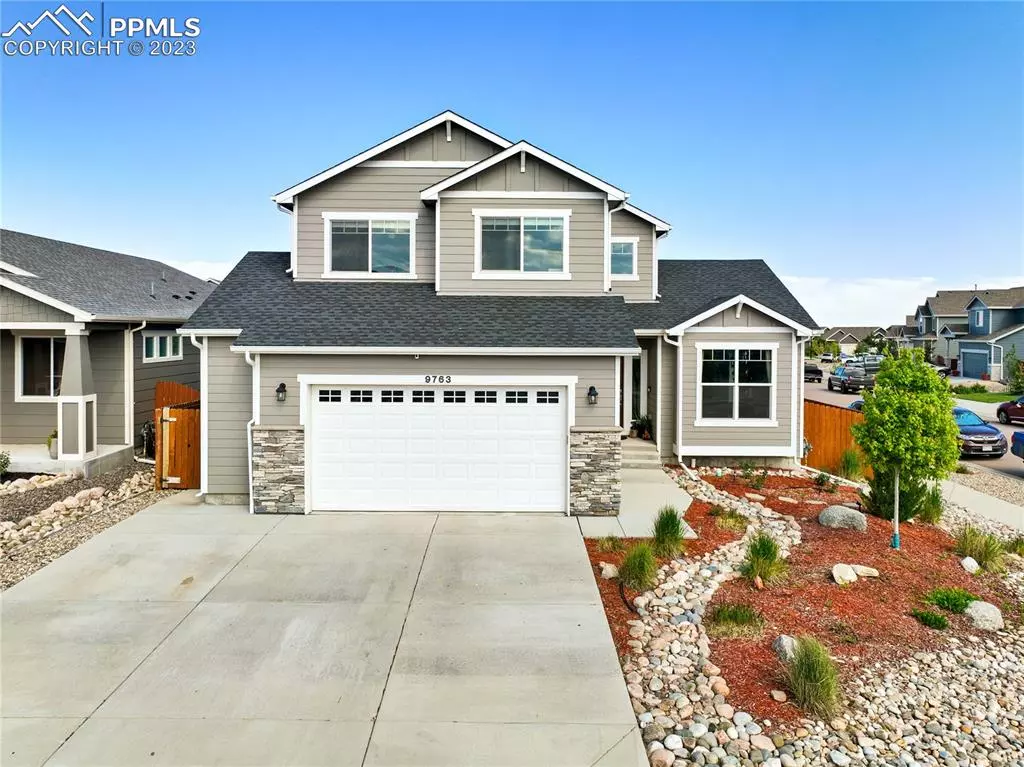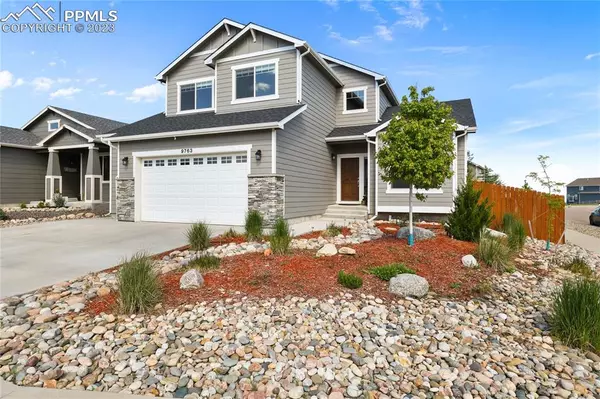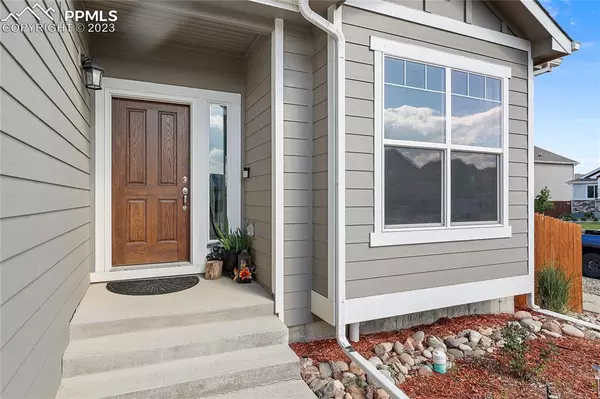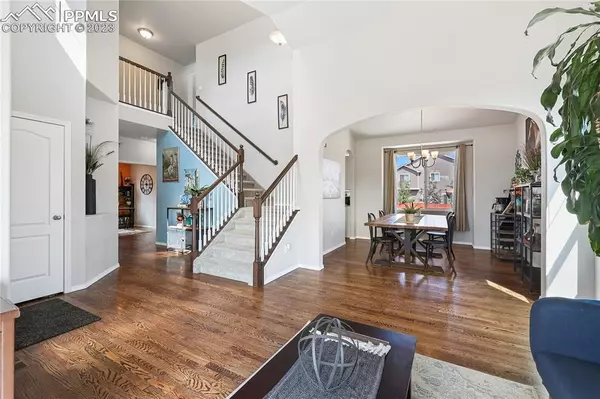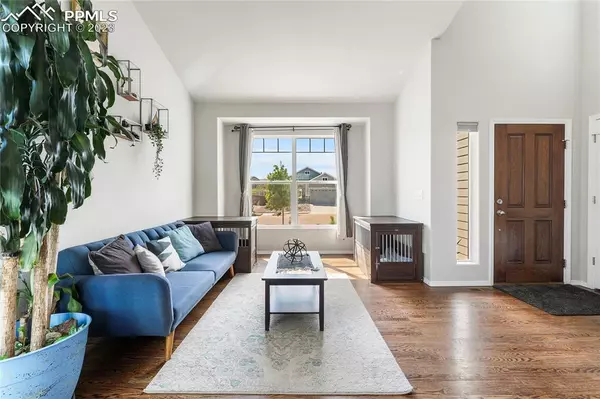$625,000
$609,000
2.6%For more information regarding the value of a property, please contact us for a free consultation.
9763 Emerald Vista DR Peyton, CO 80831
5 Beds
4 Baths
3,841 SqFt
Key Details
Sold Price $625,000
Property Type Single Family Home
Sub Type Single Family
Listing Status Sold
Purchase Type For Sale
Square Footage 3,841 sqft
Price per Sqft $162
MLS Listing ID 4090010
Sold Date 08/31/23
Style 2 Story
Bedrooms 5
Full Baths 3
Half Baths 1
Construction Status Existing Home
HOA Fees $7/ann
HOA Y/N Yes
Year Built 2018
Annual Tax Amount $3,015
Tax Year 2022
Lot Size 7,414 Sqft
Property Description
You have to see this one-owner Campbell home in excellent condition. This five-bedroom, four-bath home provides ample space for a large family or guests. As you enter the home, you will notice the high ceilings and large windows which allow plenty of natural light to fill the rooms.
The kitchen is spacious and upgraded, featuring modern appliances and ample cabinet space. The large island serves as a central gathering point and offers extra counter space for meal preparation and entertaining guests. Off the kitchen, you will find a formal dining room for those more intimate dinners with family or friends. Additionally, on the main floor, you will find a living room perfect for relaxing, and a large family room that has built-ins and a gas fireplace. For those who require a dedicated workspace, you will find a home office, providing a quiet area for productivity and focus. The main floor laundry room is spacious and has shelving and extra storage space.
The highlight of the home is the master bedroom. You will find a luxurious five-piece bathroom with a soaking tub and a separate shower. The master bedroom also boasts a walk-in closet and a dedicated reading room for ultimate relaxation. Two additional bedrooms and a full bath finish off the upstairs.
The lower level features a large rec room that would work great as a movie area or playroom. You will also find a rough-in for a wet bar if you so desire. 2 bedrooms and a full bath complete this large space.
The house offers a 2.5 tandem garage with an electric car charger and great backyard space.
Located outside the city, the property offers a peaceful and serene setting. However, it remains close to amenities, ensuring easy access to shopping, dining, and Peterson and Shriver AFB.
Location
State CO
County El Paso
Area The Vistas At Meridian Ranch
Interior
Interior Features 5-Pc Bath, 6-Panel Doors, 9Ft + Ceilings, French Doors, Great Room, Vaulted Ceilings
Cooling Ceiling Fan(s), Central Air
Flooring Carpet, Ceramic Tile, Wood
Fireplaces Number 1
Fireplaces Type Gas, Main, One
Laundry Main
Exterior
Parking Features Attached, Tandem
Garage Spaces 3.0
Fence Rear
Community Features Club House, Community Center, Fitness Center, Golf Course, Hiking or Biking Trails, Parks or Open Space, Playground Area, Pool, Spa
Utilities Available Cable, Electricity, Natural Gas
Roof Type Composite Shingle
Building
Lot Description Corner, Level
Foundation Full Basement
Builder Name Campbell Homes LLC
Water Assoc/Distr
Level or Stories 2 Story
Finished Basement 88
Structure Type Wood Frame
Construction Status Existing Home
Schools
Middle Schools Falcon
School District Falcon-49
Others
Special Listing Condition Not Applicable
Read Less
Want to know what your home might be worth? Contact us for a FREE valuation!

Our team is ready to help you sell your home for the highest possible price ASAP



