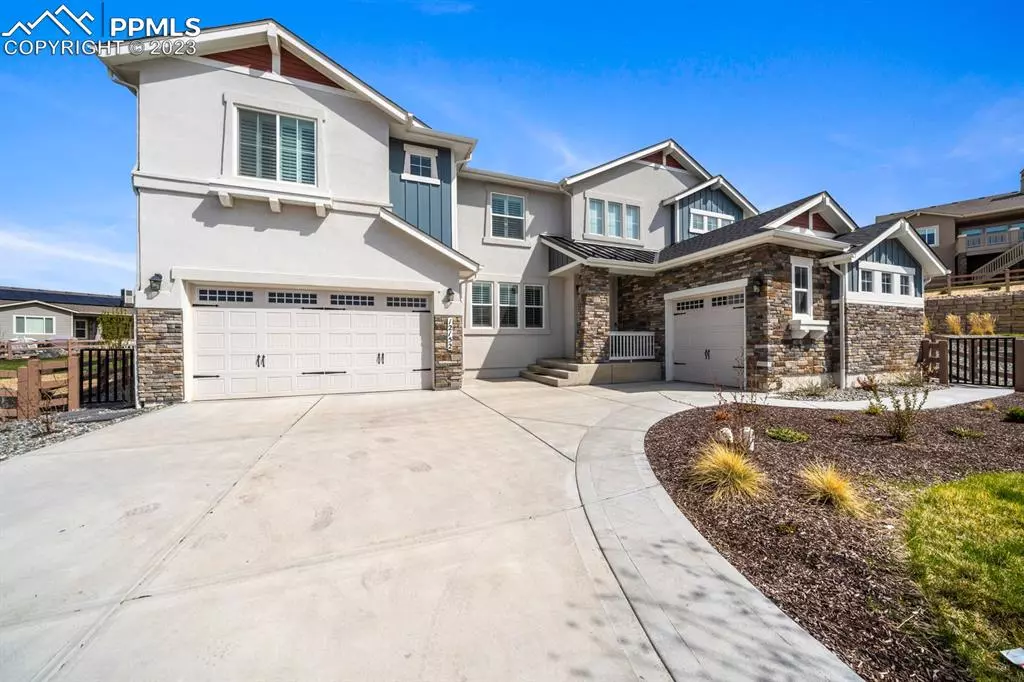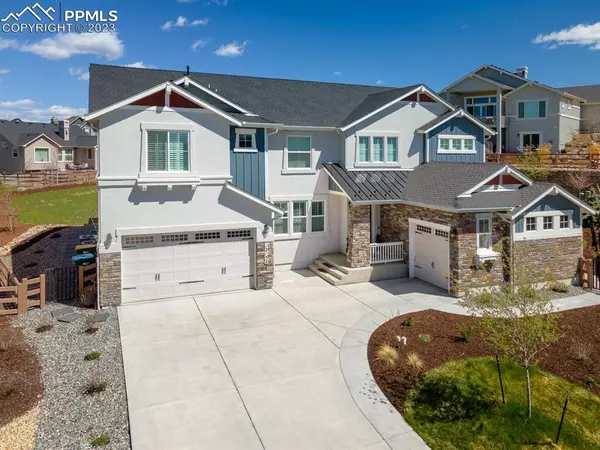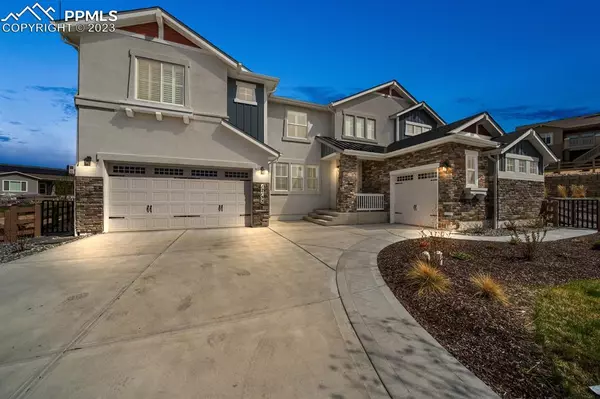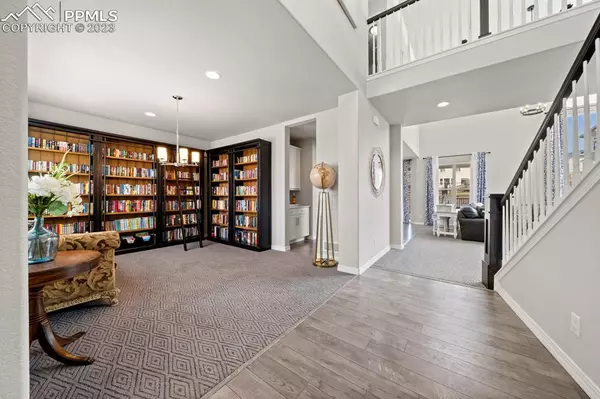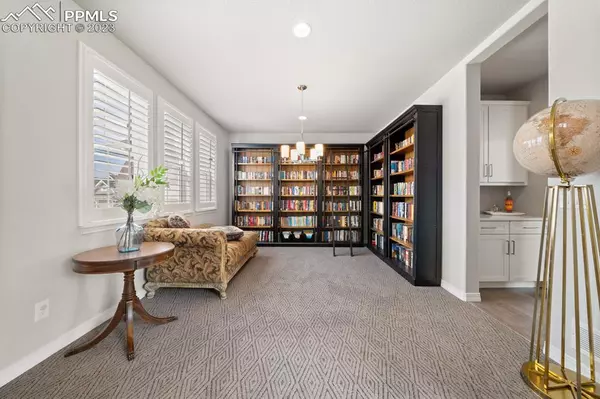$1,280,000
$1,350,000
5.2%For more information regarding the value of a property, please contact us for a free consultation.
12152 Cline CT Colorado Springs, CO 80921
6 Beds
6 Baths
5,694 SqFt
Key Details
Sold Price $1,280,000
Property Type Single Family Home
Sub Type Single Family
Listing Status Sold
Purchase Type For Sale
Square Footage 5,694 sqft
Price per Sqft $224
MLS Listing ID 9916477
Sold Date 09/06/23
Style 2 Story
Bedrooms 6
Full Baths 5
Half Baths 1
Construction Status Existing Home
HOA Fees $60/qua
HOA Y/N Yes
Year Built 2020
Annual Tax Amount $5,821
Tax Year 2022
Lot Size 0.460 Acres
Property Description
Gorgeous home with beautiful finishes on a huge cul-de-sac lot in Flying Horse! Even as you approach the extra long driveway you can tell that this home is something special. The manicured landscaping provides for wonderful curb appeal and invites you to the front door and as you enter you immediately notice the incredible natural light the massive great room affords. The towering ceilings make the foyer and great room space seem even larger and the custom light fixtures add the perfect accents. The open concept dining and kitchen are the perfect spot for entertaining plenty of guests and the gourmet finishes will be the talk of any gathering. There is a wine fridge at the bar, however, if you need extra refrigerator space, simply make your way around the corner to another refrigerator adjacent to the massive walk in pantry. From the open dining room you can access the front library through a quaint butler pantry currently being used as a small desk and workspace. The French doors of the great room invite you into a beautiful office space perfect for those who work from home. Upstairs you have a bedroom and bathroom separate from the rest of the bedrooms which is perfect for guests. Down the hall are two large bedrooms with an attached Jack and Jill bath for easy access. Across the hall is the huge primary bedroom with tons of natural light, multiple closets and enough room for a sitting area if so desired. The attached primary bath is something to behold with a freestanding tub and huge shower as well as twin vanities. The basement offers two more bedrooms and a full bath as well as a large rec room for games and movie nights. Outside the almost half acre lot holds a pool and attached hot tub and huge patio area perfect for outdoor entertaining. You have to see this incredible home to believe it!
Location
State CO
County El Paso
Area Flying Horse
Interior
Interior Features 5-Pc Bath, Crown Molding
Cooling Central Air
Flooring Carpet, Ceramic Tile, Plank
Fireplaces Number 1
Fireplaces Type Gas, Main
Laundry Upper
Exterior
Parking Features Attached
Garage Spaces 3.0
Fence Rear
Utilities Available Electricity, Natural Gas
Roof Type Composite Shingle
Building
Lot Description Cul-de-sac, Level
Foundation Full Basement
Builder Name Classic Homes
Water Municipal
Level or Stories 2 Story
Finished Basement 90
Structure Type Wood Frame
Construction Status Existing Home
Schools
Middle Schools Discovery Canyon
High Schools Discovery Canyon
School District Academy-20
Others
Special Listing Condition Not Applicable
Read Less
Want to know what your home might be worth? Contact us for a FREE valuation!

Our team is ready to help you sell your home for the highest possible price ASAP



