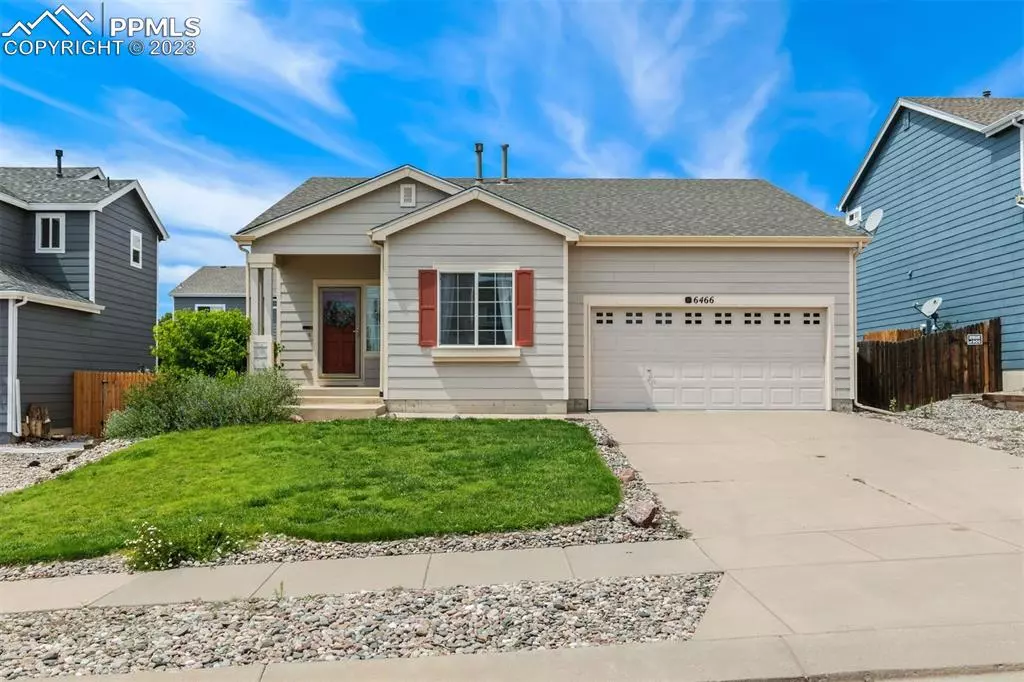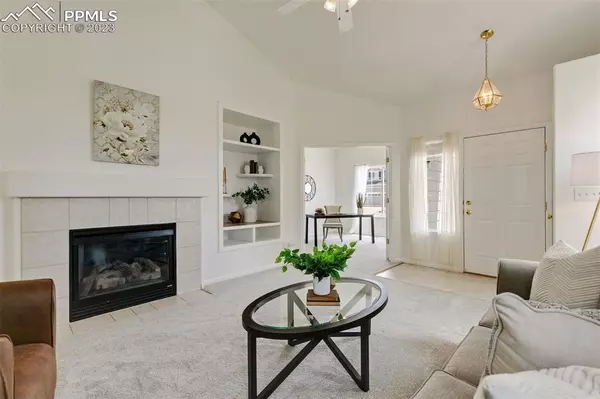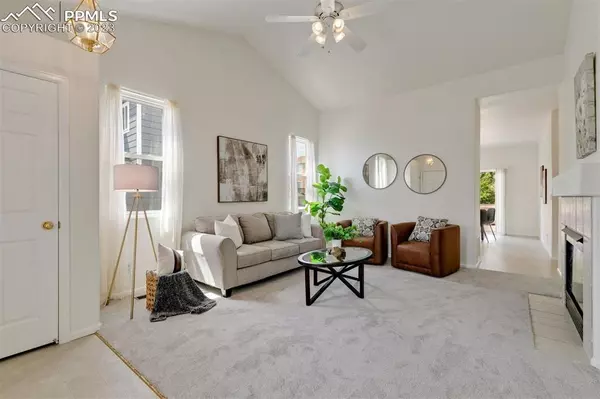$410,000
$395,000
3.8%For more information regarding the value of a property, please contact us for a free consultation.
6466 Advocate DR Colorado Springs, CO 80923
3 Beds
2 Baths
1,295 SqFt
Key Details
Sold Price $410,000
Property Type Single Family Home
Sub Type Single Family
Listing Status Sold
Purchase Type For Sale
Square Footage 1,295 sqft
Price per Sqft $316
MLS Listing ID 1999035
Sold Date 09/06/23
Style Ranch
Bedrooms 3
Full Baths 2
Construction Status Existing Home
HOA Fees $16/qua
HOA Y/N Yes
Year Built 2004
Annual Tax Amount $1,163
Tax Year 2022
Lot Size 7,200 Sqft
Property Description
This lovely home presents a wonderful opportunity to live in the Ridgeview at Stetson Hills community. A 3-bedroom, 2-bathroom, 2-car garage with a ranch-style floor plan offers true main-level living. The 3rd bedroom has glass-paned French doors, making it an easy option for use as a home office. Brand new carpet in the living room and bedrooms, freshly painted interior and large windows in each of the rooms blend in harmony to give this home a bright, inviting feel throughout. The spacious eat-in kitchen with a walkout to the back deck provides a delightful flow from one living space to the next. The backyard has a beautiful mix of mature trees and terraced landscaping. Convenience surrounds this neighborhood with easy access to parks, schools, shopping and restaurants!
Location
State CO
County El Paso
Area Ridgeview At Stetson Hills
Interior
Interior Features 6-Panel Doors, French Doors, Vaulted Ceilings
Cooling Ceiling Fan(s), Central Air
Flooring Carpet, Vinyl/Linoleum
Fireplaces Number 1
Fireplaces Type Gas, Main, One
Laundry Electric Hook-up, Main
Exterior
Parking Features Attached
Garage Spaces 2.0
Fence Rear
Community Features Dining
Utilities Available Cable, Electricity, Natural Gas
Roof Type Composite Shingle
Building
Lot Description Level, Sloping
Foundation Crawl Space
Water Municipal
Level or Stories Ranch
Structure Type Wood Frame
Construction Status Existing Home
Schools
Middle Schools Skyview
High Schools Vista Ridge
School District Falcon-49
Others
Special Listing Condition Not Applicable
Read Less
Want to know what your home might be worth? Contact us for a FREE valuation!

Our team is ready to help you sell your home for the highest possible price ASAP







