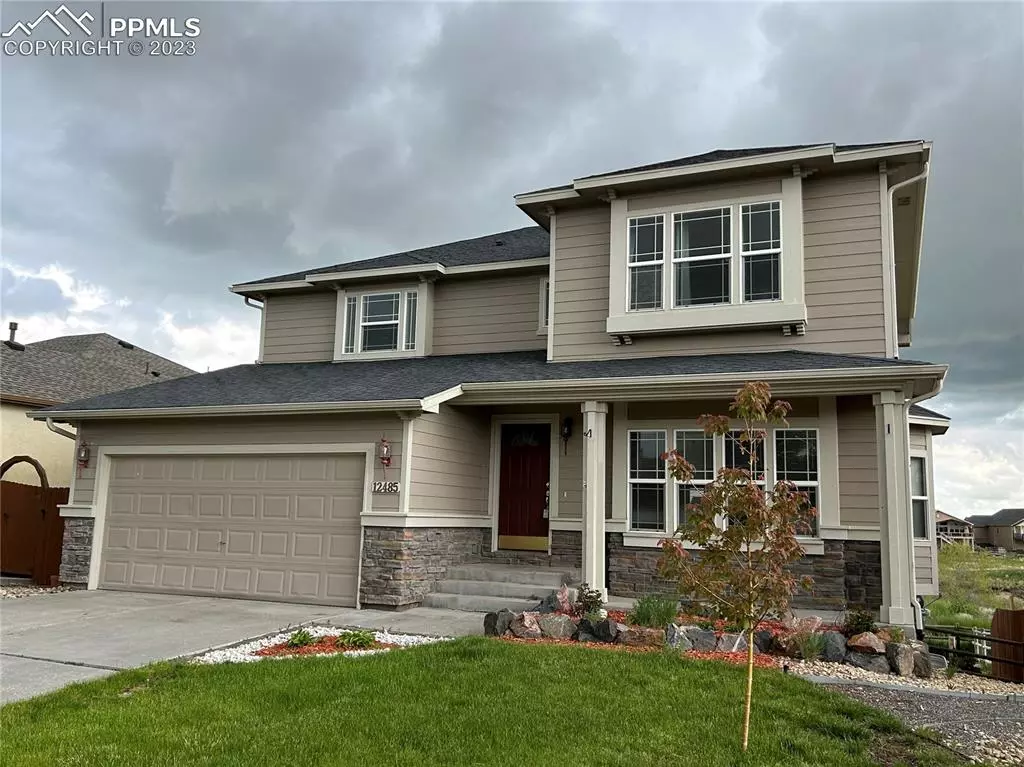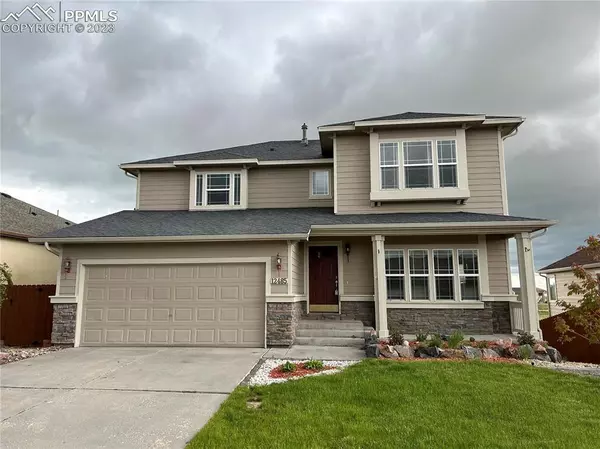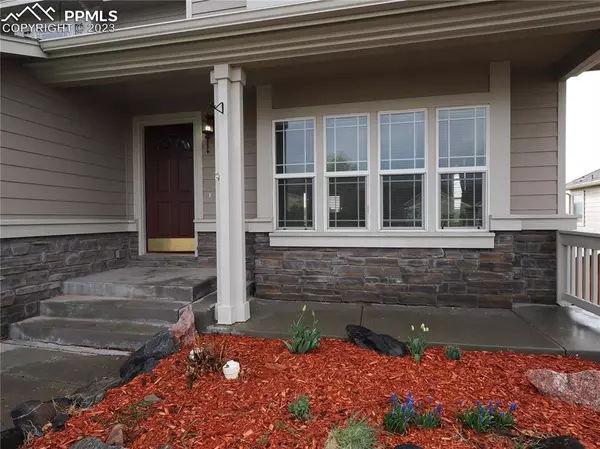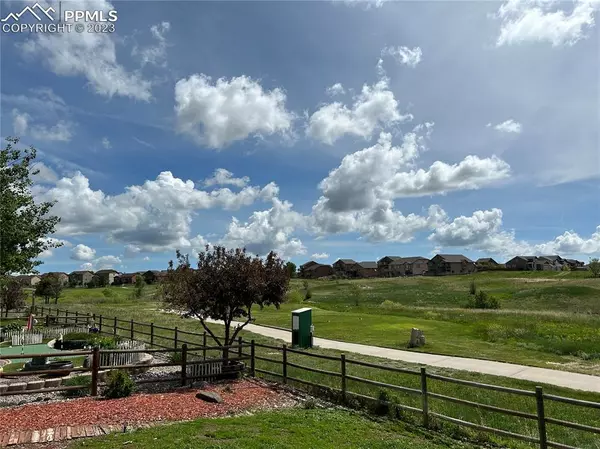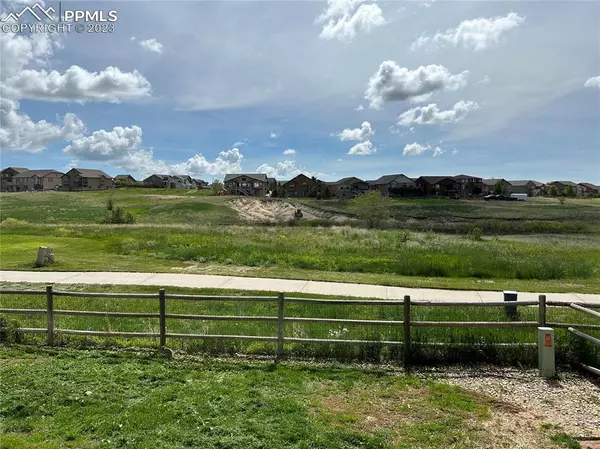$507,000
$499,900
1.4%For more information regarding the value of a property, please contact us for a free consultation.
12485 Angelina DR Peyton, CO 80831
5 Beds
4 Baths
3,426 SqFt
Key Details
Sold Price $507,000
Property Type Single Family Home
Sub Type Single Family
Listing Status Sold
Purchase Type For Sale
Square Footage 3,426 sqft
Price per Sqft $147
MLS Listing ID 3468569
Sold Date 09/06/23
Style 2 Story
Bedrooms 5
Full Baths 3
Half Baths 1
Construction Status Existing Home
HOA Fees $8/ann
HOA Y/N Yes
Year Built 2006
Annual Tax Amount $2,645
Tax Year 2022
Lot Size 6,413 Sqft
Property Description
This great 5 bedroom house with 4 bedrooms on the 2nd floor backs to the golf course! Enjoy Colorado evenings from the front porch or the back deck that overlooks the golf course with the 12th Tee just on the other side of the fence and path. Nice wood floor entry opens into the formal living and dining area with bay window or just make it a huge living area. Just around the corner is another great room with kitchen, eating area and living room with fireplace. The kitchen features a center island, lots of counter space and pass through counter with double glass cupboard. Step out onto the east facing deck which overlooks the golf course as you enjoy your slice of Colorado without the sun beating on you at the end of the day. This orientation helps the snow melt off the driveway in the winter too. The main floor is completed by a half bath off the garage entrance and laundry room. The upper level features a huge master bedrooms with window seat, French doors leading to the 5 piece bathroom and walk in closet. The upper level full bath has double sinks to service three more good size bedrooms, two with walk in closets and the other with a double closet. Large linen closet to support the 4 second floor bedrooms. One downstairs you will find a the walk out basement features a huge L shaped great room with the slider and cement patio area protected by the main floor deck. The basement is completed by the 5th bedrooms, huge walk in closet and full bath. New carpet throughout, central air conditioning, a two car garage, and radon system complete this home. Easy access to Meridian Road makes getting around very easy. Need more space to run around, there is a park just around the corner.
Location
State CO
County El Paso
Area Meridian Ranch
Interior
Cooling Ceiling Fan(s), Central Air
Flooring Carpet, Vinyl/Linoleum, Wood
Fireplaces Number 1
Fireplaces Type Gas, Main, One
Exterior
Parking Features Attached
Garage Spaces 2.0
Fence Rear
Community Features Club House, Fitness Center, Golf Course, Hiking or Biking Trails, Parks or Open Space, Playground Area, Pool, Spa
Utilities Available Cable, Electricity, Natural Gas, Telephone
Roof Type Composite Shingle
Building
Lot Description Backs to Golf Course, Level, Sloping
Foundation Full Basement
Water Assoc/Distr
Level or Stories 2 Story
Finished Basement 89
Structure Type Wood Frame
Construction Status Existing Home
Schools
School District Falcon-49
Others
Special Listing Condition Not Applicable
Read Less
Want to know what your home might be worth? Contact us for a FREE valuation!

Our team is ready to help you sell your home for the highest possible price ASAP



