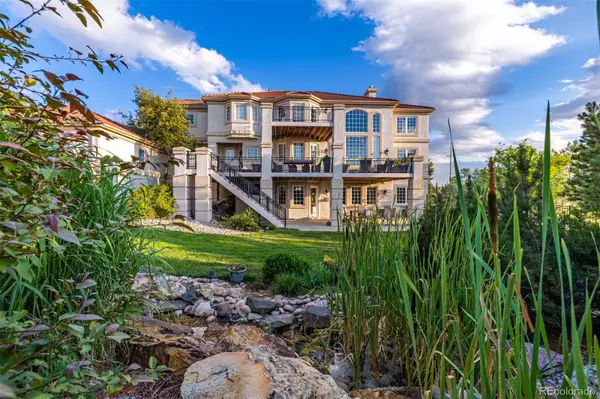$1,320,000
$1,350,000
2.2%For more information regarding the value of a property, please contact us for a free consultation.
6002 Saddle Creek TRL Parker, CO 80134
5 Beds
5 Baths
5,674 SqFt
Key Details
Sold Price $1,320,000
Property Type Single Family Home
Sub Type Single Family Residence
Listing Status Sold
Purchase Type For Sale
Square Footage 5,674 sqft
Price per Sqft $232
Subdivision High Prairie Farms
MLS Listing ID 8621856
Sold Date 09/05/23
Style Traditional
Bedrooms 5
Full Baths 4
Half Baths 1
Condo Fees $600
HOA Fees $50/ann
HOA Y/N Yes
Abv Grd Liv Area 3,906
Originating Board recolorado
Year Built 1999
Annual Tax Amount $7,551
Tax Year 2022
Lot Size 2.500 Acres
Acres 2.5
Property Description
This Spectacular 5-bedroom residence nestled on over 2.5 acres of land in the popular High Prairie Farms community will leave you in awe! This masterpiece displays an exquisite curb appeal with manicured landscape and a spacious 7-car attached garage. Discover a captivating interior showcasing an impressive foyer, high ceilings, bountiful natural light, plantation shutters, designer palette, formal dining area, and four superb fireplaces in the living areas as well as the master suite. The stunning chef's kitchen is a cook's dream offering gourmet stainless steel appliances, custom white cabinetry with windowed cupboards, designer slab granite counters/backsplash, chef double wall ovens, recessed accent lighting, a walk-in pantry, wine cooler, and a large island with a breakfast bar and built-in wine rack. Primary suite highlights an amazing two-way fireplace, a lavish ensuite with dual sinks, an oversized walk-in closet suite, and private access to 3rd story balcony with endless mountain, golf course and horse pasture views. Let's not forget about the fabulous basement featuring an entertainment area with a full bar, custom designed projection theater room, bonus area, office/bedroom and full bath, transforming casual evenings into memorable social gatherings! The gorgeous backyard comprised of a charming deck, a covered patio, an enchanting garden waterfall and pond, and double gas fire pits acts as an all-season outdoor living and entertaining area area. Perfectly designed for year-round enjoyment, it is a serene spot to sit back and unwind or engage in heartwarming conversations! This is a once in a lifetime opportunity to own a piece of Colorado paradise. Don't just imagine it! Don't let this beauty pass you by!
Location
State CO
County Douglas
Zoning PDU
Rooms
Basement Daylight, Finished, Full, Walk-Out Access
Interior
Interior Features Built-in Features, Ceiling Fan(s), Eat-in Kitchen, Entrance Foyer, Five Piece Bath, Granite Counters, High Ceilings, High Speed Internet, Jack & Jill Bathroom, Jet Action Tub, Kitchen Island, Pantry, Primary Suite, Utility Sink, Vaulted Ceiling(s), Walk-In Closet(s), Wet Bar
Heating Forced Air, Natural Gas
Cooling Central Air
Flooring Carpet, Tile
Fireplaces Number 4
Fireplaces Type Basement, Great Room, Living Room, Other, Primary Bedroom
Fireplace Y
Appliance Bar Fridge, Cooktop, Dishwasher, Disposal, Double Oven, Dryer, Microwave, Range Hood, Refrigerator, Tankless Water Heater, Washer, Wine Cooler
Laundry In Unit
Exterior
Exterior Feature Balcony, Fire Pit, Garden, Lighting, Private Yard, Rain Gutters, Water Feature
Parking Features 220 Volts, Concrete, Exterior Access Door, Finished, Floor Coating, Heated Garage, Insulated Garage, Lighted, Oversized, Storage, Tandem
Garage Spaces 7.0
Fence Full
Utilities Available Cable Available, Electricity Connected, Internet Access (Wired), Natural Gas Connected, Phone Available
View Golf Course, Lake, Meadow, Mountain(s)
Roof Type Spanish Tile
Total Parking Spaces 7
Garage Yes
Building
Lot Description Greenbelt, Landscaped, Level, Many Trees, Master Planned, Meadow, On Golf Course, Open Space, Sprinklers In Front, Sprinklers In Rear, Suitable For Grazing
Foundation Slab
Sewer Public Sewer
Water Public
Level or Stories Two
Structure Type Frame, Stucco
Schools
Elementary Schools Northeast
Middle Schools Sagewood
High Schools Ponderosa
School District Douglas Re-1
Others
Senior Community No
Ownership Individual
Acceptable Financing 1031 Exchange, Cash, Conventional, FHA, Jumbo, VA Loan
Listing Terms 1031 Exchange, Cash, Conventional, FHA, Jumbo, VA Loan
Special Listing Condition None
Pets Allowed Cats OK, Dogs OK
Read Less
Want to know what your home might be worth? Contact us for a FREE valuation!

Our team is ready to help you sell your home for the highest possible price ASAP

© 2024 METROLIST, INC., DBA RECOLORADO® – All Rights Reserved
6455 S. Yosemite St., Suite 500 Greenwood Village, CO 80111 USA
Bought with NAV Real Estate






