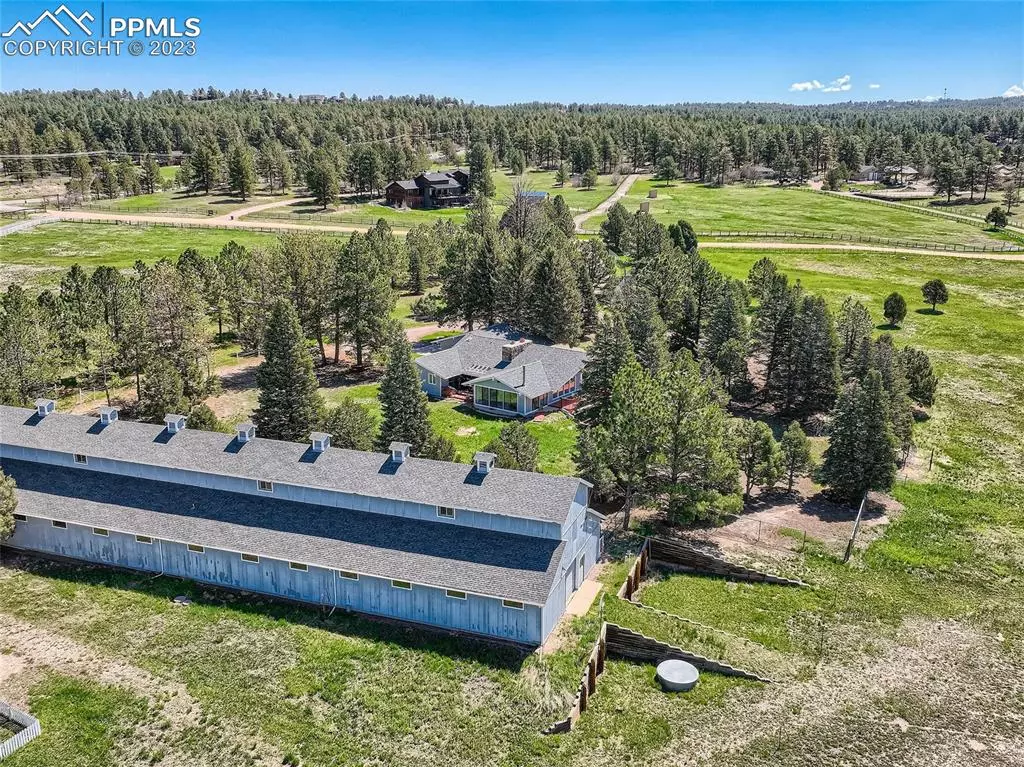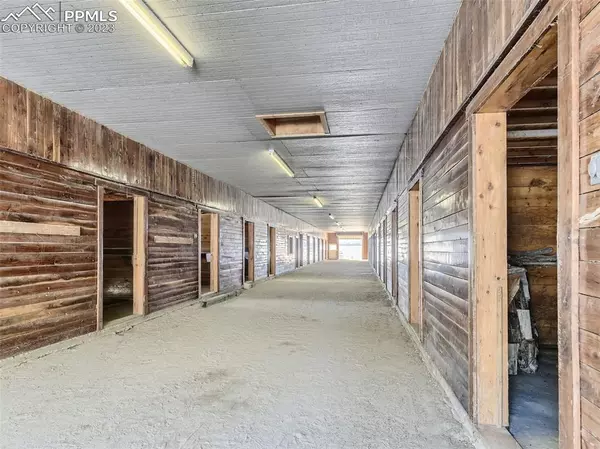$1,125,000
$1,199,000
6.2%For more information regarding the value of a property, please contact us for a free consultation.
9102 Warriors Mark DR Franktown, CO 80116
5 Beds
5 Baths
4,867 SqFt
Key Details
Sold Price $1,125,000
Property Type Single Family Home
Sub Type Single Family
Listing Status Sold
Purchase Type For Sale
Square Footage 4,867 sqft
Price per Sqft $231
MLS Listing ID 2251835
Sold Date 09/06/23
Style Ranch
Bedrooms 5
Full Baths 2
Half Baths 2
Three Quarter Bath 1
Construction Status Existing Home
HOA Fees $37/ann
HOA Y/N Yes
Year Built 1972
Annual Tax Amount $5,026
Tax Year 2021
Lot Size 9.980 Acres
Property Description
Back on the Market - $100,000 Price Reduction! Stunning Equestrian Property on 10 Acres in Franktown! This amazing property is close to town & a "must-see" for all horse-lovers. Once an Arabian Show Horse Barn, this BEAUTIFUL 23 stall stable boasts stunning mahogany wood throughout, an office, tack room, bathroom w/shower, a washing station, electricity & running water in every stall. The 2nd level of the barn can hold up to 3 semi-trucks full of hay. Anyone interested in owning a horse boarding business must see this unique Equestrian Property! The main home is a 5 bedroom/5 bathroom, 4,867 sq ft Ranch-Style home with a full walkout basement. Entertain guests in an impressive southern facing great room with vaulted ceilings, beautiful wood beams, a stone fireplace & floor to ceiling windows. Walk out onto a large deck to unobstructed views of Pikes Peak, Devil's Head and Castlewood Canyon! This home has so many wonderful features including a sun room with a wood burning stove, beautiful built-ins, oversized bedrooms, a dry sauna, cedar walk-in closet, an electrical awning, a built-in grilling area and a private patio off the primary suite. This wonderful home is waiting for the perfect owner to come in and give it some TLC to make it their dream home! There is a caretaker's house just west of the barn that is a mobile home on a permanent concrete foundation. The caretaker's house has 2 bedrooms/2 bathrooms, it's own laundry & an updated, large kitchen. Adjacent to the caretaker's home is a detached workshop (can also be utilized as a 3-car garage), perfect for storing large equipment, cars, workshop, etc. There is an additional covered carport for RV parking. The property allows for horses, cows, pigs, chicken, goats, peacocks, and sheep. Downtown Parker 16 minutes away, and Castle Rock 14 minutes away. Easy commute to Denver and Colorado Springs. This property has been Virtually Staged.
Location
State CO
County Douglas
Area None
Interior
Interior Features 5-Pc Bath, 9Ft + Ceilings, Beamed Ceilings, French Doors, Great Room, Skylight (s), Vaulted Ceilings
Cooling None
Flooring Carpet, Wood
Fireplaces Number 1
Fireplaces Type Basement, Main, Stove
Laundry Main
Exterior
Parking Features Attached, Detached
Garage Spaces 5.0
Utilities Available Cable, Electricity
Roof Type Composite Shingle
Building
Lot Description 360-degree View, Level, Meadow, Mountain View, Rural, View of Pikes Peak
Foundation Full Basement, Walk Out
Water Well
Level or Stories Ranch
Finished Basement 100
Structure Type Wood Frame
Construction Status Existing Home
Schools
School District Douglas Re1
Others
Special Listing Condition Estate
Read Less
Want to know what your home might be worth? Contact us for a FREE valuation!

Our team is ready to help you sell your home for the highest possible price ASAP







