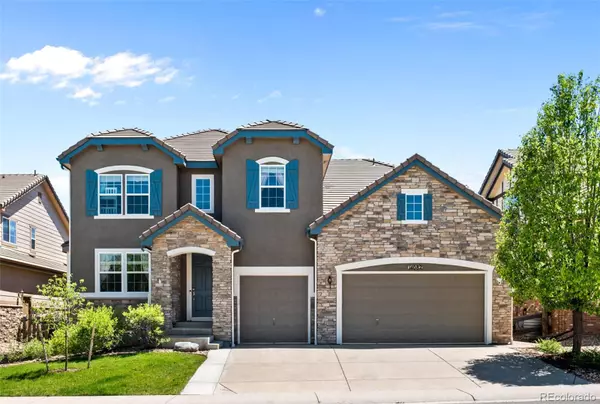$872,500
$857,500
1.7%For more information regarding the value of a property, please contact us for a free consultation.
14082 Lexington DR Parker, CO 80134
5 Beds
5 Baths
4,616 SqFt
Key Details
Sold Price $872,500
Property Type Single Family Home
Sub Type Single Family Residence
Listing Status Sold
Purchase Type For Sale
Square Footage 4,616 sqft
Price per Sqft $189
Subdivision Meridian Village
MLS Listing ID 9676555
Sold Date 09/07/23
Bedrooms 5
Full Baths 3
Half Baths 1
Three Quarter Bath 1
Condo Fees $60
HOA Fees $20/qua
HOA Y/N Yes
Abv Grd Liv Area 3,300
Originating Board recolorado
Year Built 2011
Annual Tax Amount $6,161
Tax Year 2022
Lot Size 6,098 Sqft
Acres 0.14
Property Description
EXCELLENT CONDITION, EXCELLENT LOCATION & EXCELLENT NEW PRICE! Don't miss this stunning storybook home that offers 5 bedrooms (4 up), 5 bathrooms, plus a home office, finished basement, 3 car garage and more! As you step inside, warm hardwoods & a beautiful living room lead you into the spacious sunlit family room with soaring ceilings & built-in cabinetry. Open to the dining area and kitchen which boasts cherry cabinets, granite counters and stainless appliances, a walk-in and butler’s pantry area, custom lighting, & bar island seating. Double sliding doors take you outside to enjoy a luxurious stone and stamped concrete patio complete with gas fire place, gas grill line and ambience lighting. The fenced yard backs to an open greenbelt and path to the nearby community park. You can enjoy the best of outdoor living and entertaining right here! Then head indoors to the amazing finished basement complete with family room, adorable custom play house, game room & bar area equipped with sink and refrigerator, large workout room, 5th bedroom, full bath, plus plenty of essential unfinished storage! Upstairs you will find the roomy primary suite with five-piece ensuite bath and walk-in closet. You will also find three additional bedrooms upstairs: two with a shared double vanity bath and the fourth bedroom upstairs has its own private ensuite bath. This well cared for and move-in-ready home offers spaces for everyone. Community amenities include a pool, park, miles of walking/biking trails, easy access to I-25, E and C-470. Do not miss this beauty!
Location
State CO
County Douglas
Zoning PDU
Rooms
Basement Finished, Partial
Interior
Heating Forced Air, Natural Gas
Cooling Central Air
Fireplaces Number 1
Fireplaces Type Family Room, Gas, Gas Log
Fireplace Y
Appliance Cooktop, Dishwasher, Double Oven, Microwave, Refrigerator
Exterior
Exterior Feature Fire Pit
Parking Features Exterior Access Door
Garage Spaces 3.0
Fence Full
Utilities Available Cable Available, Electricity Connected, Natural Gas Connected, Phone Available
Roof Type Concrete
Total Parking Spaces 3
Garage Yes
Building
Lot Description Greenbelt
Sewer Public Sewer
Level or Stories Two
Structure Type Frame, Rock, Stucco
Schools
Elementary Schools Prairie Crossing
Middle Schools Sierra
High Schools Chaparral
School District Douglas Re-1
Others
Senior Community Yes
Ownership Individual
Acceptable Financing Cash, Conventional, VA Loan
Listing Terms Cash, Conventional, VA Loan
Special Listing Condition None
Read Less
Want to know what your home might be worth? Contact us for a FREE valuation!

Our team is ready to help you sell your home for the highest possible price ASAP

© 2024 METROLIST, INC., DBA RECOLORADO® – All Rights Reserved
6455 S. Yosemite St., Suite 500 Greenwood Village, CO 80111 USA
Bought with RE/MAX Professionals






