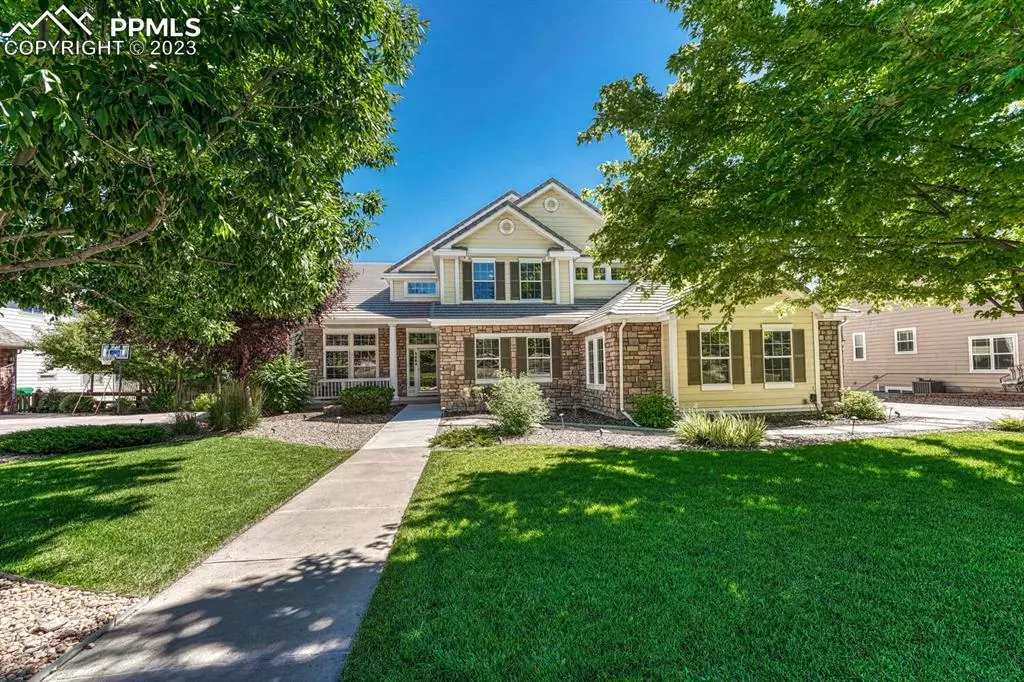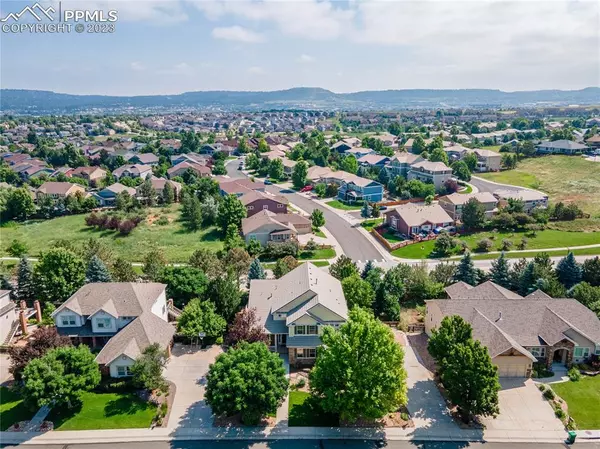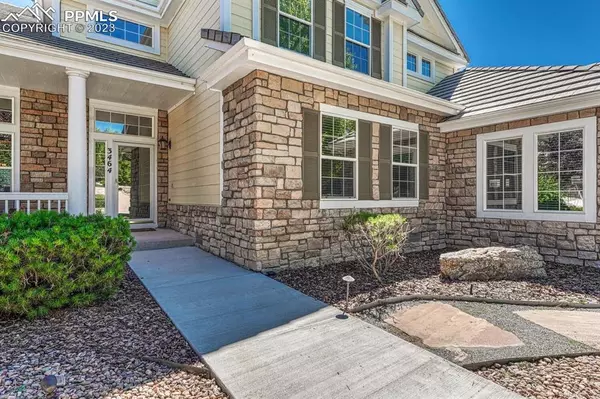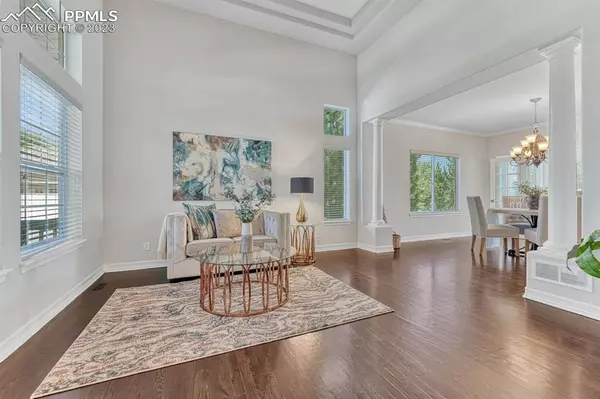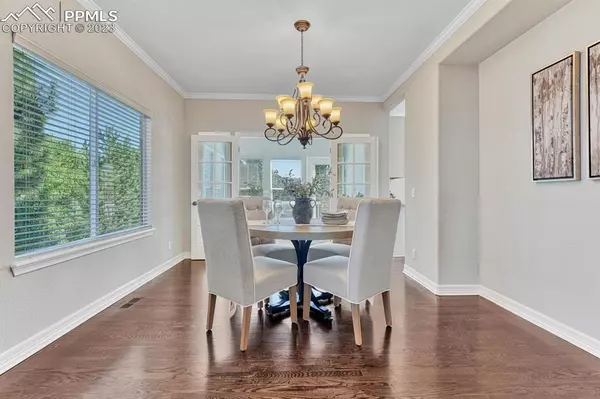$1,095,000
$1,095,000
For more information regarding the value of a property, please contact us for a free consultation.
3464 Elk Run DR Castle Rock, CO 80109
5 Beds
5 Baths
6,036 SqFt
Key Details
Sold Price $1,095,000
Property Type Single Family Home
Sub Type Single Family
Listing Status Sold
Purchase Type For Sale
Square Footage 6,036 sqft
Price per Sqft $181
MLS Listing ID 7596876
Sold Date 09/07/23
Style 2 Story
Bedrooms 5
Full Baths 2
Half Baths 1
Three Quarter Bath 2
Construction Status Existing Home
HOA Fees $17
HOA Y/N Yes
Year Built 2001
Annual Tax Amount $4,714
Tax Year 2022
Lot Size 0.344 Acres
Property Description
Beautiful 5 bedroom, 5 bath house in prestigious Soaring Eagle Estates in The Meadows! Tons of upgrades throughout! Newer furnace, Central AC, tankless Navien water heater, upgraded kitchen/bathrooms/family room, newly finished walkout basement, and much more. Soaring Eagle Estates is THE neighborhood to be in -- large lots, wide streets, mature landscaping & proximity to trails, parks and schools make it a highly desired place to live! This house is over 6,000 square feet on over 1/3 acre lot, with a covered front porch, oversized back deck and patio, outdoor kitchen, wired for sound and TV, mature landscaping, fenced backyard, professionally landscaped featuring upgraded exterior lighting. The main floor of the house features an upgraded kitchen w/oversized island w/gas cooktop, extended counters and cabinets, granite, pantry, stainless appliances, stacked stone accents, and eat in area; family room w/vaulted ceiling, fireplace, stone & tile accented wall (floor to ceiling!), lots of natural light; living room; dining room; beautiful sun room w/door to deck; office w/built in's; large bonus room that can be used as office, bedroom, play room, media room; laundry room w/utility sink and cabinets/counters; and powder room. Upstairs is the Primary Suite w/ built in's, expansive views, ceiling fan, vaulted ceiling, and attached 5 piece bathroom and large walk in closet w/window and built in system. Also upstairs are 3 more bedrooms and 2 more bathrooms! The fully finished walkout basement was a kitchen/wet bar w/stainless appliances (stove and full sized refrigerator stay) that opens into the family room w/modern fireplace. There is also a media room, another bedroom, and a bathroom w/ dual vanity & large walk in shower w/ rain head! 3 car oversized garage with epoxy floors and cabinets/storage. In nationally recognized Douglas County School District. Easy access to I-25. The Meadows is home to the regional hospital, movie theatre, restaurants & shopping!
Location
State CO
County Douglas
Area The Meadows
Interior
Interior Features 5-Pc Bath, Crown Molding, French Doors, Great Room, Vaulted Ceilings
Cooling Ceiling Fan(s), Central Air
Flooring Carpet, Tile, Wood
Fireplaces Number 1
Fireplaces Type Basement, Gas, Main, Two
Laundry Electric Hook-up, Main
Exterior
Parking Features Attached
Garage Spaces 3.0
Fence Rear
Community Features Dog Park, Hiking or Biking Trails, Parks or Open Space, Playground Area, Pool, Tennis
Utilities Available Cable, Electricity, Natural Gas
Roof Type Tile
Building
Lot Description Sloping
Foundation Full Basement, Walk Out
Water Municipal
Level or Stories 2 Story
Finished Basement 82
Structure Type Framed on Lot
Construction Status Existing Home
Schools
Middle Schools Castle Rock
High Schools Castle View
School District Douglas Re1
Others
Special Listing Condition Not Applicable
Read Less
Want to know what your home might be worth? Contact us for a FREE valuation!

Our team is ready to help you sell your home for the highest possible price ASAP



