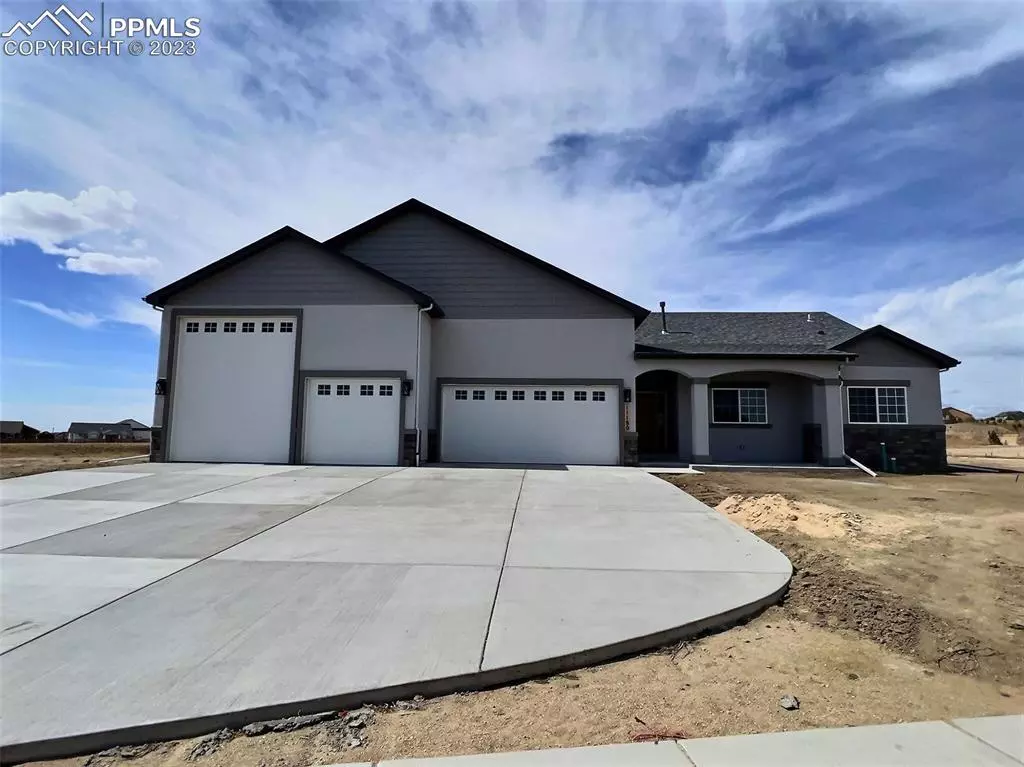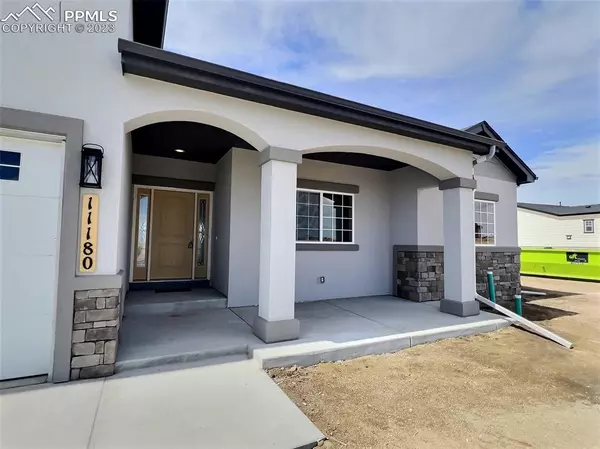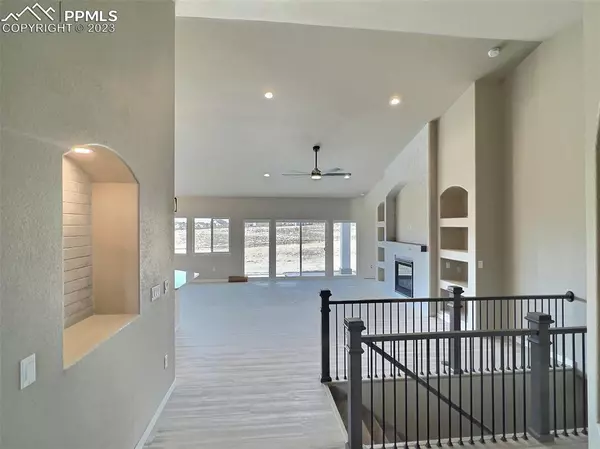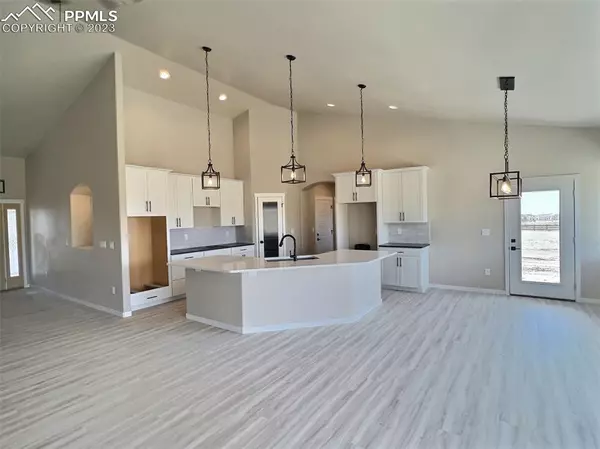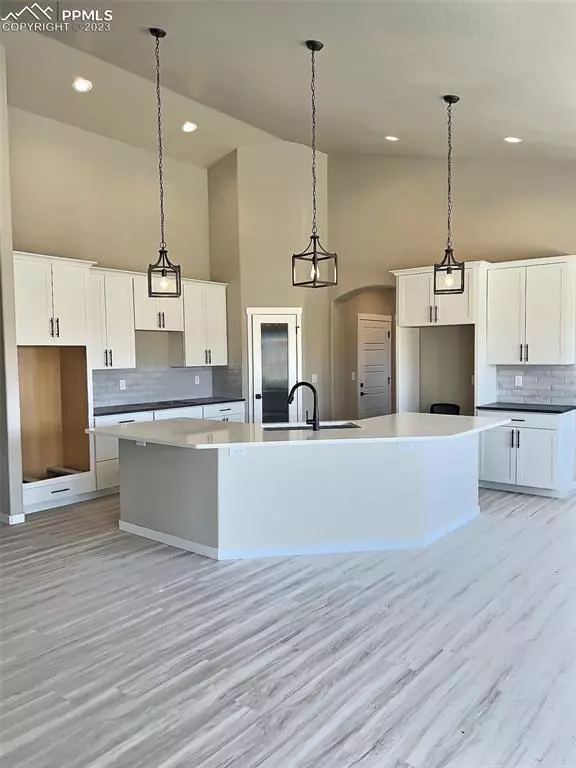$899,900
$949,900
5.3%For more information regarding the value of a property, please contact us for a free consultation.
11180 Palmer Peak PL Peyton, CO 80831
5 Beds
3 Baths
3,780 SqFt
Key Details
Sold Price $899,900
Property Type Single Family Home
Sub Type Single Family
Listing Status Sold
Purchase Type For Sale
Square Footage 3,780 sqft
Price per Sqft $238
MLS Listing ID 2897806
Sold Date 07/24/23
Style Ranch
Bedrooms 5
Full Baths 3
Construction Status Under Construction
HOA Fees $7/ann
HOA Y/N Yes
Year Built 2021
Annual Tax Amount $94
Tax Year 2021
Lot Size 1.110 Acres
Property Description
This beautiful home is under construction and is ready for it's owner! This home will feature beautiful finishes including white cabinets in the kitchen, quartz countertops throughout, luxury vinyl plank flooring, beautiful tile and deco tile in the bathrooms, and much more. The oversized 6 Car RV garage features a 12'x14' RV door. The home has an open floor plan with lots of windows facing the mountains, so you can look at the beautiful view from most of the rooms in the house. There is a family room area upstairs and a lark nook dining area that fits a large dining room table. The kitchen features a double oven, gas cooktop, huge island great for entertaining, and a large pantry. This home also has a separate laundry room and a mud area off of the garage.
The master bedroom is beautiful and has double vanities, a walk in shower, and a tub. The walk in closet has lots of shelving. Upstairs also has two additional bedrooms and a shared bath.
The home does have a finished basement with 9' tall ceilings. The basement has another large living area that has surround sound pre-wire, entertainment built-ins, and two large bedrooms and a shared bath with double vanities. Finally, the mechanical room offers enough extra space for plenty of storage room.
Location
State CO
County El Paso
Area The Estates At Rolling Hills Ranch
Interior
Interior Features 9Ft + Ceilings, Great Room, Vaulted Ceilings, See Prop Desc Remarks
Cooling Central Air
Flooring Carpet, Ceramic Tile, Luxury Vinyl
Fireplaces Number 1
Fireplaces Type Electric, Main
Laundry Electric Hook-up, Main
Exterior
Parking Features Attached, Tandem
Garage Spaces 6.0
Community Features Club House, Community Center, Dog Park, Fitness Center, Golf Course, Hiking or Biking Trails, Parks or Open Space, Playground Area, Shops, See Prop Desc Remarks
Utilities Available Electricity, Natural Gas, See Prop Desc Remarks
Roof Type Composite Shingle
Building
Lot Description Backs to Open Space, Cul-de-sac, Mountain View, View of Pikes Peak, See Prop Desc Remarks
Foundation Full Basement
Builder Name Majestic Cst Hm
Water Assoc/Distr
Level or Stories Ranch
Finished Basement 95
Structure Type Framed on Lot
Construction Status Under Construction
Schools
School District Falcon-49
Others
Special Listing Condition Builder Owned
Read Less
Want to know what your home might be worth? Contact us for a FREE valuation!

Our team is ready to help you sell your home for the highest possible price ASAP



