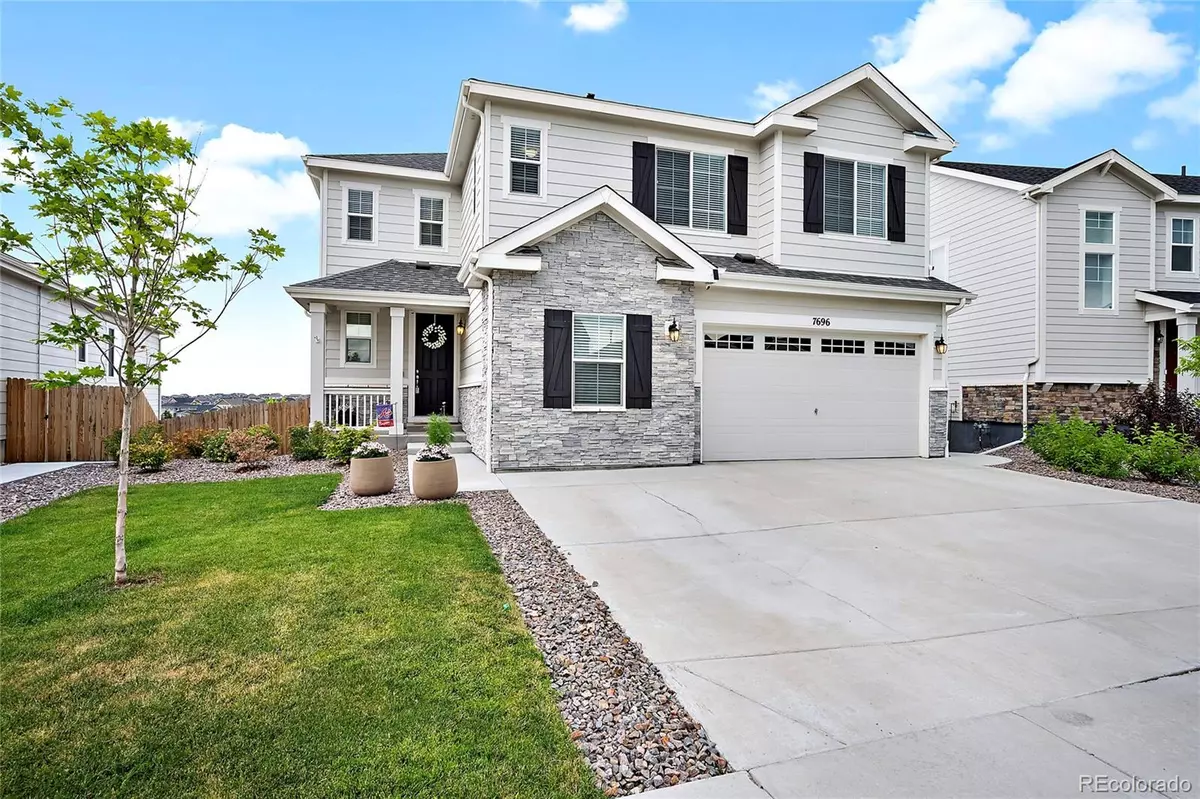$805,000
$815,000
1.2%For more information regarding the value of a property, please contact us for a free consultation.
7696 S Patsburg WAY Aurora, CO 80016
6 Beds
5 Baths
4,092 SqFt
Key Details
Sold Price $805,000
Property Type Single Family Home
Sub Type Single Family Residence
Listing Status Sold
Purchase Type For Sale
Square Footage 4,092 sqft
Price per Sqft $196
Subdivision Serenity Ridge
MLS Listing ID 9456311
Sold Date 09/05/23
Style Traditional
Bedrooms 6
Full Baths 3
Three Quarter Bath 2
Condo Fees $100
HOA Fees $100/mo
HOA Y/N Yes
Abv Grd Liv Area 3,115
Originating Board recolorado
Year Built 2020
Annual Tax Amount $5,145
Tax Year 2022
Lot Size 6,534 Sqft
Acres 0.15
Property Description
Step inside and be amazed by the open and inviting floor plan. The main level boasts a well-designed kitchen with top-of-the-line appliances and ample storage space, making it a chef's paradise. The adjoining living and dining areas provide the perfect space for entertaining guests or enjoying quality family time. Main level bedroom and bathroom. Upstairs, you'll discover Four generously sized bedrooms, a loft and upper-level laundry, offering plenty of room for everyone in the family. The master suite is a true sanctuary, featuring a luxurious en-suite bathroom and a walk-in closet. One of the standout features of this home is the next generation living space with a separate apartment. Whether you need a private guest suite, a home office, or space for multi-generational living, this versatile area provides endless possibilities. Enjoy the convenience of a walk-out basement, allowing easy access to the beautifully landscaped backyard. The outdoor space is an oasis of tranquility, providing a perfect setting for relaxation and entertainment. The location of this home is unbeatable, with close proximity to Cherry Creek Schools. Don't miss this incredible opportunity to own a nearly new, spacious home in a prime location. Say goodbye to construction delays and start living your dream today! Contact us now to schedule a private tour of this magnificent property. $100,000 Basement Apartment. Next Generation Living option. Upgraded Insulation everywhere. Two Laundry areas. Two HVAC Units. Built In Fire Pit and extensive landscaping.
Location
State CO
County Arapahoe
Rooms
Basement Finished, Walk-Out Access
Main Level Bedrooms 1
Interior
Interior Features Ceiling Fan(s), Eat-in Kitchen, Five Piece Bath, Kitchen Island, Pantry, Quartz Counters, Smoke Free, Walk-In Closet(s), Wired for Data
Heating Forced Air
Cooling Central Air
Flooring Carpet, Laminate
Fireplaces Number 1
Fireplaces Type Family Room, Gas
Fireplace Y
Appliance Double Oven, Gas Water Heater, Range Hood
Exterior
Exterior Feature Fire Pit, Private Yard, Rain Gutters
Parking Features Finished, Insulated Garage
Garage Spaces 3.0
Fence Full
Roof Type Composition
Total Parking Spaces 3
Garage Yes
Building
Lot Description Landscaped, Sprinklers In Front, Sprinklers In Rear
Sewer Public Sewer
Water Public
Level or Stories Two
Structure Type Frame, Stone
Schools
Elementary Schools Altitude
Middle Schools Fox Ridge
High Schools Cherokee Trail
School District Cherry Creek 5
Others
Senior Community No
Ownership Individual
Acceptable Financing Cash, Conventional, FHA, VA Loan
Listing Terms Cash, Conventional, FHA, VA Loan
Special Listing Condition None
Pets Allowed Cats OK, Dogs OK
Read Less
Want to know what your home might be worth? Contact us for a FREE valuation!

Our team is ready to help you sell your home for the highest possible price ASAP

© 2024 METROLIST, INC., DBA RECOLORADO® – All Rights Reserved
6455 S. Yosemite St., Suite 500 Greenwood Village, CO 80111 USA
Bought with Brokers Guild Homes






