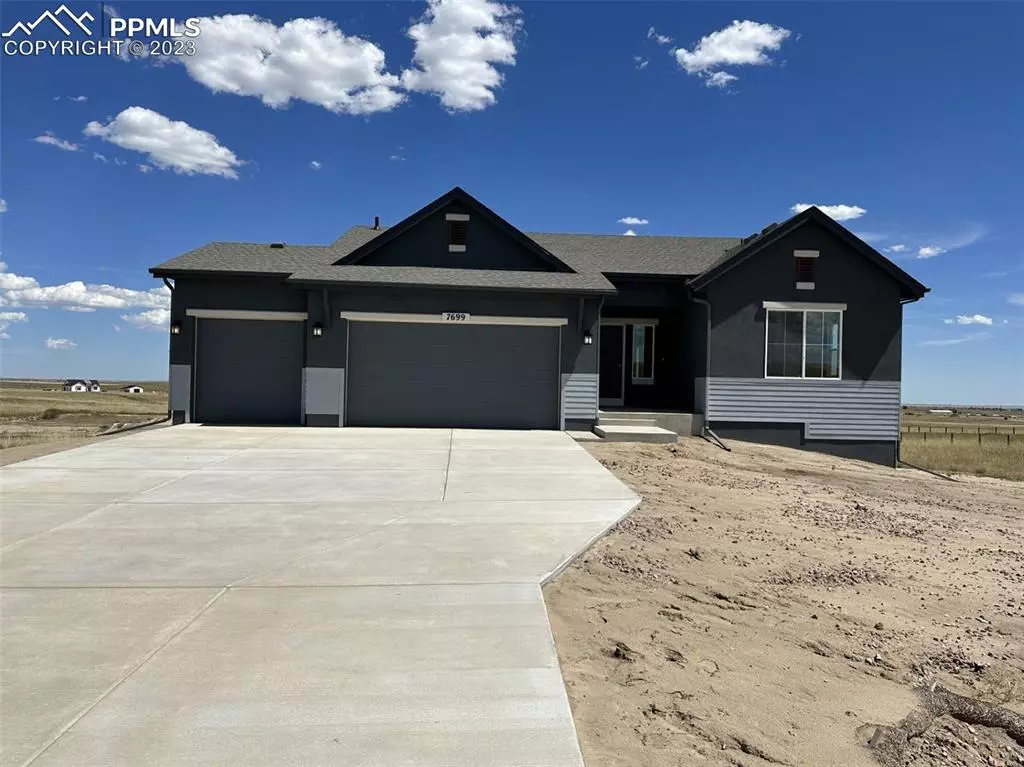$1,035,024
$1,035,024
For more information regarding the value of a property, please contact us for a free consultation.
7699 Truchas TRL Peyton, CO 80831
5 Beds
4 Baths
4,086 SqFt
Key Details
Sold Price $1,035,024
Property Type Single Family Home
Sub Type Single Family
Listing Status Sold
Purchase Type For Sale
Square Footage 4,086 sqft
Price per Sqft $253
MLS Listing ID 9294086
Sold Date 09/08/23
Style Ranch
Bedrooms 5
Three Quarter Bath 4
Construction Status Under Construction
HOA Y/N No
Year Built 2023
Annual Tax Amount $687
Tax Year 2022
Lot Size 5.230 Acres
Property Description
The popular Branson plan located in Saddlehorn Ranch is on 5.2 acres. This Community is to die for. It's a horse lovers dream come true. This Equestrian Community has miles and miles of riding trails. Enter this home into an expansive entryway that opens into the expansive gourmet kitchen with an oversized island, dining area and great room. Great room boast 10ft ceilings and large windows allowing for lots of natural light. The Gourmet Kitchen in this home is a Chef's dream come true. 36" gas stove top, Euro Stainless Steel vent hood, single wall oven with a microwave/convection duo. The main level also features a study complete with French doors, bedroom, full bath and a master bedroom with 4-piece SPA master bath and 2 walk-in closets, complete with entry to the laundry room that is also pre-plumbed for a future sink. This home has a 9' slider that walks out to a large deck that looks out into the meadows. The deck also has a gas stub for a gas grill or future firepit. The finished 9' basement has 2 bedrooms, 3/4 bath and a large suite complete with 3/4 bath and walk in closet. This basement also has the optional extended Rec Room. The basement is also pre-plumbed for a future wet bar. This home also has a 3-car oversized garage with 8' garage doors. Finishes include Granite countertops throughout, Hickory Hardwood with 3"-4"- 5" random planks throughout. The Hickory Hardwood is extended from the entry through to the dining, great room, flex room and kitchen. This home has lots and lots of upgraded options. Raised height vanities in bathrooms, upgraded cabinets, carpet, countertops and iron Balusters on the main level and basement rake wall. To finish off this beautiful home all the walls are Hand Trowel Drywall Texture. This home also includes A/C prep. Taxes are based off of land only. Measurements and Sq. Footages are approx. and may vary.
Location
State CO
County El Paso
Area Saddlehorn Ranch
Interior
Interior Features 9Ft + Ceilings, Great Room, See Prop Desc Remarks
Cooling See Prop Desc Remarks
Flooring Carpet, Tile, Vinyl/Linoleum, Wood
Laundry Electric Hook-up, Main
Exterior
Parking Features Attached
Garage Spaces 3.0
Utilities Available Cable, Electricity, Natural Gas, Telephone
Roof Type Composite Shingle
Building
Lot Description Meadow, Sloping
Foundation Full Basement, Walk Out
Builder Name Vantage Hm Corp
Water Assoc/Distr
Level or Stories Ranch
Finished Basement 91
Structure Type Framed on Lot,Wood Frame
Construction Status Under Construction
Schools
School District Falcon-49
Others
Special Listing Condition Builder Owned
Read Less
Want to know what your home might be worth? Contact us for a FREE valuation!

Our team is ready to help you sell your home for the highest possible price ASAP



