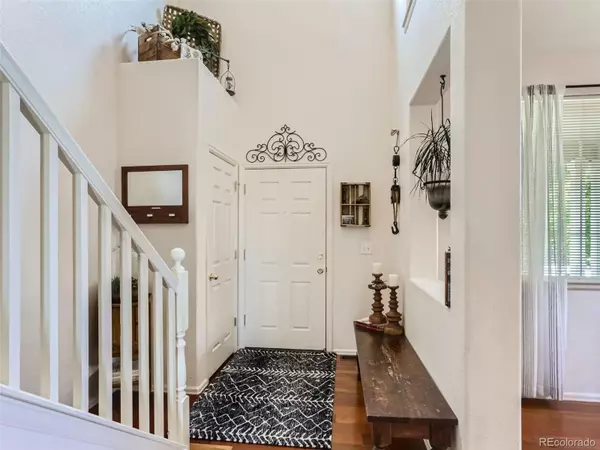$608,000
$600,000
1.3%For more information regarding the value of a property, please contact us for a free consultation.
7581 Triangle DR Fort Collins, CO 80525
3 Beds
3 Baths
2,260 SqFt
Key Details
Sold Price $608,000
Property Type Single Family Home
Sub Type Single Family Residence
Listing Status Sold
Purchase Type For Sale
Square Footage 2,260 sqft
Price per Sqft $269
Subdivision Ridgewood Hills
MLS Listing ID 3952188
Sold Date 09/07/23
Style Contemporary
Bedrooms 3
Full Baths 1
Half Baths 1
Three Quarter Bath 1
Condo Fees $205
HOA Fees $68/qua
HOA Y/N Yes
Abv Grd Liv Area 2,260
Originating Board recolorado
Year Built 2004
Annual Tax Amount $2,501
Tax Year 2022
Lot Size 5,227 Sqft
Acres 0.12
Property Description
Looking for that perfect place? Don't wait to see this stunning 3 bed 3 bath home that sits right against open space! Tucked into the middle of a quiet cul-de-sac, this house has undergone a recent remodel, resulting in a breathtaking turn-key transformation. The open floor plan creates a sense of spaciousness and airiness, while the modern finishes throughout the house add a touch of luxury. You are greeted by engineered Brazilian cherry hardwood on the main level. The kitchen is equipped with brand-new stainless appliances, 42 in maple cabinets, and a gleaming tile backsplash making it an ideal space for both cooking and entertaining. The great room/ dining area is open and spacious and looks directly into open space. Walk out to your private paradise backyard. Enjoy the outdoors with a sizeable poured patio area and unobstructed views of open space, trails, and minutes to Long View Farm. Main-level master with new carpet, sliding barn door, and private ensuite with new tile accents. 2 bedrooms, a full bath, and a loft complete the upper level. Unfinished basement for storage, man cave, family room, anything you might want. Neighborhood amenities include a pool and clubhouse, trails, parks, and walking distance to schools. This house is the epitome of perfection and is the ideal place to call home!
Location
State CO
County Larimer
Zoning MMN
Rooms
Basement Unfinished
Main Level Bedrooms 1
Interior
Interior Features Breakfast Nook, Ceiling Fan(s), High Ceilings, Laminate Counters, Pantry, Primary Suite, Smoke Free, Hot Tub, Vaulted Ceiling(s), Walk-In Closet(s)
Heating Forced Air
Cooling Central Air
Flooring Carpet, Laminate, Linoleum
Fireplaces Type Great Room
Fireplace N
Appliance Dishwasher, Disposal, Gas Water Heater, Microwave, Oven, Range, Range Hood, Refrigerator
Exterior
Exterior Feature Private Yard
Parking Features Concrete
Garage Spaces 2.0
Fence Partial
Utilities Available Cable Available, Electricity Connected, Internet Access (Wired), Natural Gas Connected, Phone Connected
View Meadow
Roof Type Architecural Shingle
Total Parking Spaces 2
Garage Yes
Building
Lot Description Cul-De-Sac, Landscaped, Level, Meadow, Near Public Transit, Open Space, Sprinklers In Front, Sprinklers In Rear
Sewer Public Sewer
Water Public
Level or Stories Two
Structure Type Wood Siding
Schools
Elementary Schools Coyote Ridge
Middle Schools Lucile Erwin
High Schools Loveland
School District Thompson R2-J
Others
Senior Community No
Ownership Individual
Acceptable Financing Cash, Conventional, FHA, VA Loan
Listing Terms Cash, Conventional, FHA, VA Loan
Special Listing Condition None
Read Less
Want to know what your home might be worth? Contact us for a FREE valuation!

Our team is ready to help you sell your home for the highest possible price ASAP

© 2024 METROLIST, INC., DBA RECOLORADO® – All Rights Reserved
6455 S. Yosemite St., Suite 500 Greenwood Village, CO 80111 USA
Bought with Coldwell Banker Realty- Fort Collins






