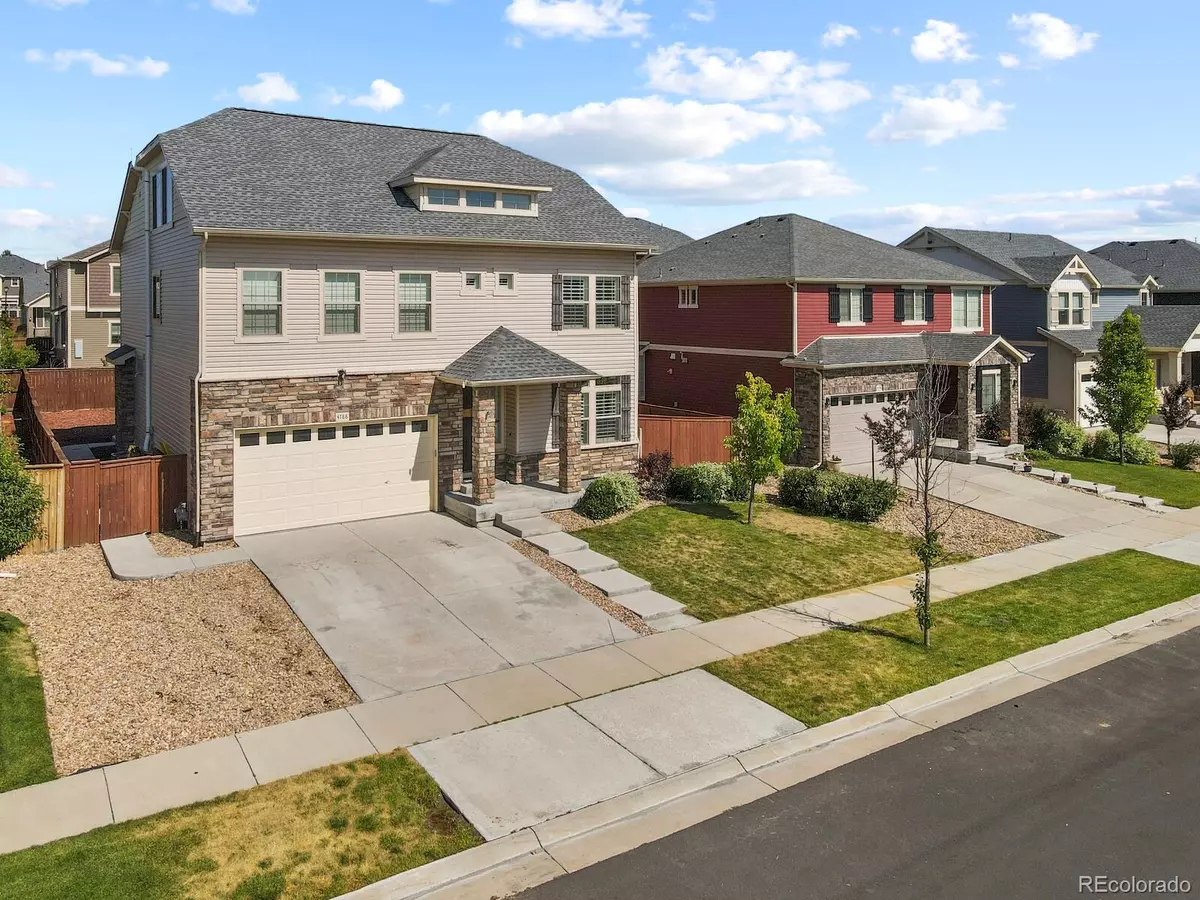$785,000
$799,000
1.8%For more information regarding the value of a property, please contact us for a free consultation.
4788 S Biloxi WAY Aurora, CO 80016
6 Beds
4 Baths
5,166 SqFt
Key Details
Sold Price $785,000
Property Type Single Family Home
Sub Type Single Family Residence
Listing Status Sold
Purchase Type For Sale
Square Footage 5,166 sqft
Price per Sqft $151
Subdivision Tollgate Crossing
MLS Listing ID 1826415
Sold Date 09/01/23
Style Traditional
Bedrooms 6
Full Baths 1
Half Baths 1
Three Quarter Bath 2
Condo Fees $15
HOA Fees $15/mo
HOA Y/N Yes
Abv Grd Liv Area 4,132
Originating Board recolorado
Year Built 2015
Annual Tax Amount $4,635
Tax Year 2022
Lot Size 6,969 Sqft
Acres 0.16
Property Description
This lovely Oakwood home is located in the highly sought-after Cherry Creek School District. Which includes 6 bedrooms, 4 bathrooms, and plantation shutters throughout. As you enter the foyer you will find a dedicated office - perfect for working from home, beautiful hardwood flooring, and a formal dining area. The eat in kitchen features stainless steel appliances, quartz countertops, a double oven and a large island perfect for all of your culinary creations and entertaining. The open concept design of this home seamlessly connects the kitchen and living room, to create a warm and inviting space for friends and family. The main level also includes a half bath, and a laundry room including custom built-ins for additional storage. Upstairs you will find the expansive master suite designed to be your own private oasis, complete with a walk-in closet, space for an office, his and her sinks and a spacious walk-in shower. You will also find 4 additional bedrooms and a full bath. But it doesn't stop there! There is another flight of stairs taking you to the 6th bedroom and massive bonus room which can be made into a 7th bedroom if desired. The finished basement of this home is a entertainers dream, featuring a home theater, with stadium seating, a full kitchen and a bathroom. Lastly the fenced backyard of this home is newly landscaped. Ideal for both children and pets, which includes a concrete patio, a playground and a dog run for your furry friends. You are minutes away from dining, shopping, walking trails and entertainment. You do not want to miss out on this one, schedule your showing today!
Location
State CO
County Arapahoe
Rooms
Basement Crawl Space, Finished
Interior
Interior Features Kitchen Island, Open Floorplan, Radon Mitigation System, Wet Bar
Heating Forced Air
Cooling Central Air
Flooring Carpet, Vinyl, Wood
Equipment Home Theater
Fireplace N
Appliance Dishwasher, Microwave, Oven, Refrigerator
Laundry Common Area
Exterior
Exterior Feature Dog Run, Playground
Parking Features Concrete
Garage Spaces 2.0
Roof Type Architecural Shingle
Total Parking Spaces 2
Garage Yes
Building
Sewer Public Sewer
Level or Stories Three Or More
Structure Type Stone, Vinyl Siding
Schools
Elementary Schools Buffalo Trail
Middle Schools Infinity
High Schools Cherokee Trail
School District Cherry Creek 5
Others
Senior Community No
Ownership Individual
Acceptable Financing Cash, Conventional, FHA, VA Loan
Listing Terms Cash, Conventional, FHA, VA Loan
Special Listing Condition None
Read Less
Want to know what your home might be worth? Contact us for a FREE valuation!

Our team is ready to help you sell your home for the highest possible price ASAP

© 2024 METROLIST, INC., DBA RECOLORADO® – All Rights Reserved
6455 S. Yosemite St., Suite 500 Greenwood Village, CO 80111 USA
Bought with Brokers Guild Real Estate






