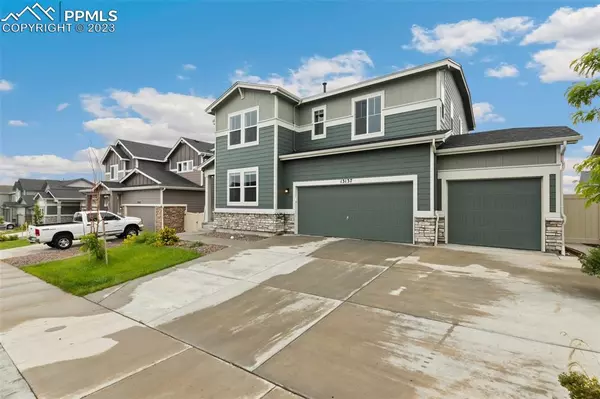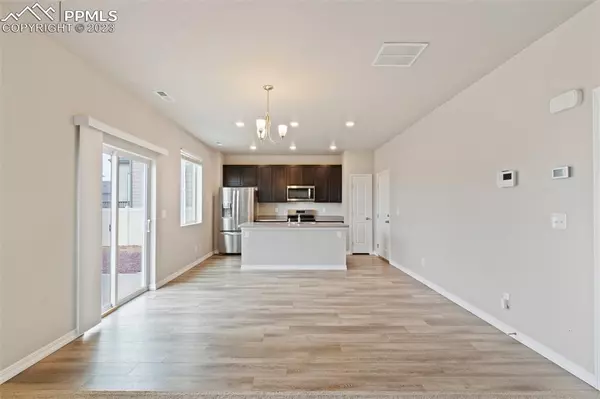$463,000
$466,000
0.6%For more information regarding the value of a property, please contact us for a free consultation.
13137 Stoney Meadows WAY Peyton, CO 80831
4 Beds
3 Baths
2,267 SqFt
Key Details
Sold Price $463,000
Property Type Single Family Home
Sub Type Single Family
Listing Status Sold
Purchase Type For Sale
Square Footage 2,267 sqft
Price per Sqft $204
MLS Listing ID 3832267
Sold Date 09/08/23
Style 2 Story
Bedrooms 4
Full Baths 3
Construction Status Existing Home
HOA Fees $68/mo
HOA Y/N Yes
Year Built 2020
Annual Tax Amount $2,639
Tax Year 2023
Lot Size 7,405 Sqft
Property Description
Welcome to Stoney Meadows way, this beautiful 2-story home is ready for its new owners! Walking into this home you notice the high ceilings, Vinyl flooring, and spacious living space with walkout to the back yard! Heading upstairs you have a large loft area, perfect for a second living space/entertainment areas! as well as 3 spacious bedrooms! Your laundry room is tucked away up stairs, so you won't have to go up and down the stairs for your day to day laundry! Your Primary bedroom has an attached bathroom with a double vanity, walking straight through to your massive primary closet! This home has a large, insulated, 3-Car attached garage, with access into your kitchen space! The backyard is rock-scaped with brand new exterior fencing! In addition a BRAND NEW roof to be installed the week of 7/10/23, with a full transferable warranty! Sitting in the Stonebridge community at Meridian Ranch, this community offers a large community center with several activities and things to do for community members!
Location
State CO
County El Paso
Area Stonebridge
Interior
Interior Features 5-Pc Bath, 9Ft + Ceilings
Cooling Ceiling Fan(s)
Flooring Carpet, Luxury Vinyl
Fireplaces Number 1
Fireplaces Type None
Laundry Upper
Exterior
Parking Features Attached
Garage Spaces 3.0
Fence Rear
Utilities Available Cable, Electricity, Gas Available, Natural Gas
Roof Type Composite Shingle
Building
Lot Description See Prop Desc Remarks
Foundation Crawl Space
Water Assoc/Distr
Level or Stories 2 Story
Structure Type Wood Frame
Construction Status Existing Home
Schools
Middle Schools Falcon
High Schools Falcon
School District Falcon-49
Others
Special Listing Condition See Show/Agent Remarks
Read Less
Want to know what your home might be worth? Contact us for a FREE valuation!

Our team is ready to help you sell your home for the highest possible price ASAP







