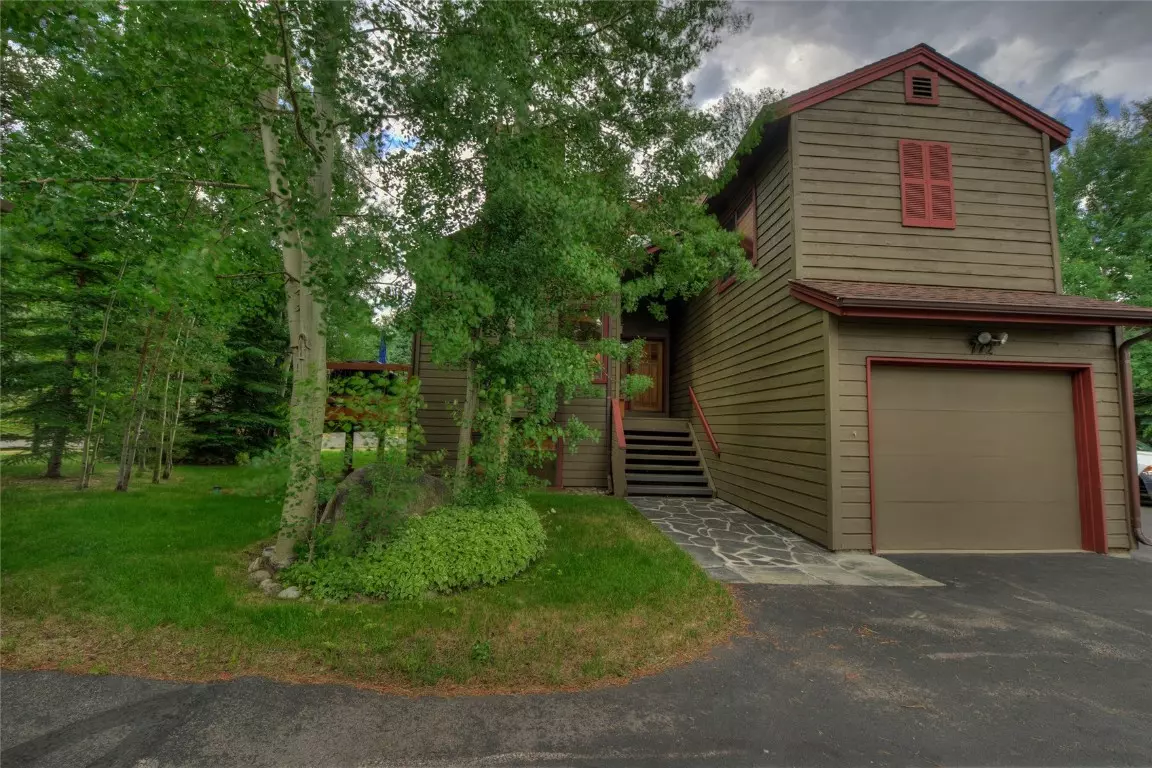$1,597,000
$1,597,000
For more information regarding the value of a property, please contact us for a free consultation.
772 Hunters CIR F R I S C O, CO 80443
3 Beds
3 Baths
1,838 SqFt
Key Details
Sold Price $1,597,000
Property Type Single Family Home
Sub Type Single Family Residence
Listing Status Sold
Purchase Type For Sale
Square Footage 1,838 sqft
Price per Sqft $868
Subdivision Mountain Side Sub
MLS Listing ID S1042763
Sold Date 09/12/23
Bedrooms 3
Full Baths 2
Three Quarter Bath 1
Construction Status Resale
HOA Fees $107/ann
Year Built 1990
Annual Tax Amount $3,847
Tax Year 2022
Lot Size 8,712 Sqft
Acres 0.2
Property Description
Single Family home conveniently located in Frisco near shopping, restaurants, and schools. This 3 bed, 3 bath home features an open concept living/dining/kitchen, bonus family room, 1 car garage, and has been recently updated with stainless steel appliances and wood floors. New heating system and boiler just installed. There are multiple decks so you can enjoy the quiet neighborhood nestled in the trees. This is a great sunny Frisco location on a corner lot with access to a full clubhouse with pool, hot tubs, work rooms, and tennis and racquetball courts. Near by is pond access with fishing and walking trails.
Location
State CO
County Summit
Area Frisco
Direction From Main Street, go south on 5th, turn left on McKee's Way and continue onto Hunter's Circle, turn left at the first driveway. Home will be the first one on the right.
Interior
Interior Features Fireplace, Cable T V, Vaulted Ceiling(s)
Heating Forced Air, Natural Gas
Flooring Carpet, Tile, Wood
Fireplaces Type Gas
Furnishings Partially
Fireplace Yes
Appliance Dishwasher, Disposal, Microwave Hood Fan, Microwave, Range, Refrigerator, Dryer, Washer
Exterior
Parking Features Garage
Garage Spaces 1.0
Garage Description 1.0
Pool Community
Community Features None, Trails/ Paths, Clubhouse, Pool, Racquetball, Sauna
Utilities Available Electricity Available, Natural Gas Available, Phone Available, Sewer Available, Trash Collection, Water Available, Cable Available, Sewer Connected
Amenities Available Tennis Court(s)
Water Access Desc Public
Roof Type Asphalt
Present Use Residential
Building
Lot Description City Lot
Entry Level Three Or More,Multi/Split
Foundation Poured
Sewer Connected, Public Sewer
Water Public
Level or Stories Three Or More, Multi/Split
Construction Status Resale
Others
Pets Allowed Yes
HOA Fee Include Common Area Maintenance,Clubhouse
Tax ID 1102271
Pets Allowed Yes
Read Less
Want to know what your home might be worth? Contact us for a FREE valuation!

Our team is ready to help you sell your home for the highest possible price ASAP

Bought with Keller Williams Mountain Properties






