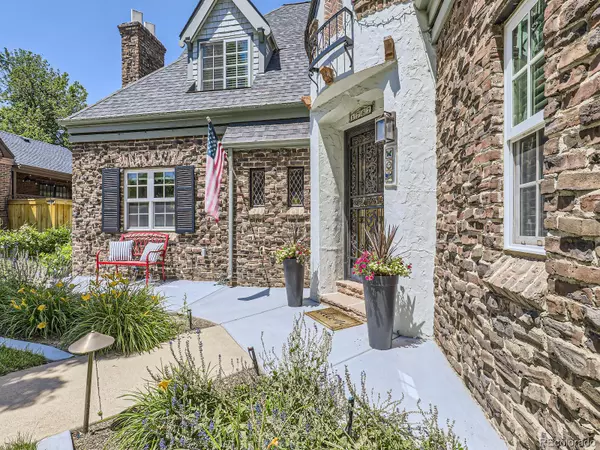$1,312,500
$1,325,000
0.9%For more information regarding the value of a property, please contact us for a free consultation.
1767 Leyden ST Denver, CO 80220
4 Beds
3 Baths
2,715 SqFt
Key Details
Sold Price $1,312,500
Property Type Single Family Home
Sub Type Single Family Residence
Listing Status Sold
Purchase Type For Sale
Square Footage 2,715 sqft
Price per Sqft $483
Subdivision Park Hill
MLS Listing ID 4996163
Sold Date 09/12/23
Style Tudor
Bedrooms 4
Full Baths 1
Three Quarter Bath 2
HOA Y/N No
Abv Grd Liv Area 2,527
Originating Board recolorado
Year Built 1933
Annual Tax Amount $5,755
Tax Year 2022
Lot Size 7,405 Sqft
Acres 0.17
Property Description
This quintessential Park Hill home offers a wonderful blend of classic charm and modern updates. Located on a fantastic block, the house has undergone a complete renovation, including the addition of a beautifully designed second story by an architect. As you enter the home, you'll be greeted by a grand staircase in the foyer. The luxurious primary suite occupies the upstairs area, featuring cathedral ceilings, a spacious walk-in closet, and a spacious primary bath. Convenience is key, as the second floor also boasts a laundry room. Additionally, there is a cozy office on this level. The office is thoughtfully designed with the potential to be converted into a bedroom with its own bath by completing the roughed-in bath in the hallway. Natural light fills the first-floor living room, dining room, and kitchen, thanks to the abundance of windows facing east, south, and west. The kitchen overlooks the beautifully landscaped backyard. Two bedrooms and a lavish full bath complete the main floor. In the basement, you'll find ample storage space, a brand new boiler, and a guest suite with a renovated ¾ bath. The backyard is a true oasis, with a covered porch that allows you to enjoy the outdoors year-round. The porch features skylights to let in the warmth of the winter sun and fans to keep you cool during the summer heat. One of the standout features of this home is its unbeatable location. You'll be within walking distance of Park Hill's famous Kearney St. stores and restaurants, allowing you to easily explore the vibrant local scene.
Location
State CO
County Denver
Zoning U-SU-C
Rooms
Basement Partial
Main Level Bedrooms 2
Interior
Interior Features Ceiling Fan(s), Entrance Foyer, Granite Counters, High Ceilings, Kitchen Island, Primary Suite, Smoke Free, Vaulted Ceiling(s), Walk-In Closet(s)
Heating Baseboard, Forced Air, Hot Water, Natural Gas
Cooling Central Air
Flooring Carpet, Tile, Wood
Fireplaces Number 1
Fireplaces Type Gas, Living Room
Fireplace Y
Appliance Bar Fridge, Dishwasher, Disposal, Dryer, Gas Water Heater, Microwave, Oven, Range, Refrigerator, Self Cleaning Oven, Washer
Exterior
Exterior Feature Private Yard, Rain Gutters
Parking Features Concrete
Garage Spaces 2.0
Fence Full
Utilities Available Cable Available, Electricity Connected, Natural Gas Available, Natural Gas Connected, Phone Available, Phone Connected
Roof Type Composition
Total Parking Spaces 2
Garage No
Building
Lot Description Level, Many Trees, Sprinklers In Front, Sprinklers In Rear
Foundation Block
Sewer Public Sewer
Water Public
Level or Stories Two
Structure Type Brick
Schools
Elementary Schools Park Hill
Middle Schools Mcauliffe International
High Schools East
School District Denver 1
Others
Senior Community No
Ownership Individual
Acceptable Financing Cash, Conventional, Jumbo
Listing Terms Cash, Conventional, Jumbo
Special Listing Condition None
Read Less
Want to know what your home might be worth? Contact us for a FREE valuation!

Our team is ready to help you sell your home for the highest possible price ASAP

© 2024 METROLIST, INC., DBA RECOLORADO® – All Rights Reserved
6455 S. Yosemite St., Suite 500 Greenwood Village, CO 80111 USA
Bought with Your Castle Real Estate Inc






