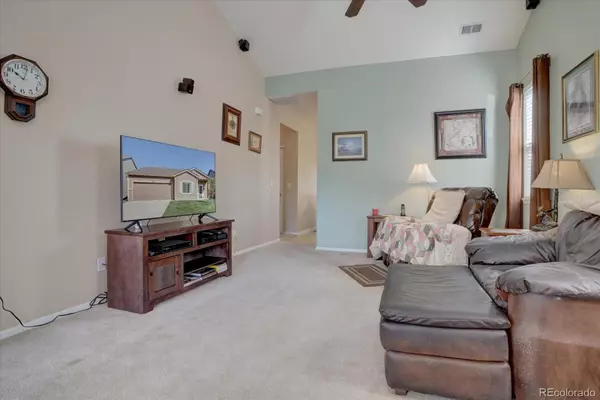$505,000
$505,000
For more information regarding the value of a property, please contact us for a free consultation.
5315 Suffolk CIR Castle Rock, CO 80104
3 Beds
2 Baths
1,285 SqFt
Key Details
Sold Price $505,000
Property Type Single Family Home
Sub Type Single Family Residence
Listing Status Sold
Purchase Type For Sale
Square Footage 1,285 sqft
Price per Sqft $392
Subdivision Founders Village
MLS Listing ID 7176169
Sold Date 09/13/23
Style Traditional
Bedrooms 3
Full Baths 2
Condo Fees $50
HOA Fees $16/qua
HOA Y/N Yes
Abv Grd Liv Area 1,285
Originating Board recolorado
Year Built 2000
Annual Tax Amount $2,749
Tax Year 2022
Lot Size 5,227 Sqft
Acres 0.12
Property Description
Private and delightful one level, ranch style living on a south facing lot backing to open space. Great curb appeal leads to an inviting, free flowing floor plan. Step inside to an expansive living room/family room with vaulted ceilings. Just off the entry is an office/3rd bedroom and walk-in closet. Add french doors to separate this flex space from the living room. The eat in kitchen is spacious enough for a large dining room table, tons of countertop space, oak cabinetry, pantry, double sink, including all appliances. Down the hall from the kitchen is a full bath, laundry room, primary suite, and guest bedroom. The primary suite occupies the backside of the home providing excellent privacy and views to the lush backyard and open space. No neighbors behind. The primary full bath complete with walk-in closet and oversized vanity. Take in the great Colorado outdoors by stepping outside through a sliding glass door from the kitchen to a covered and shaded large back deck in a landscaped, fully fenced backyard. BONUS location backing to open space. Check out these upgrades. New furnace in 2022. New air conditioner in 2023. New Roof in 2023. Solid home, heaps of potential, and with some smart cosmetic updates would be an ideal starter home, downsize from a large home, or long-term investment property. Priced accordingly to allow for personal customization on the interior. Low HOA fees, but superb amenities including outdoor community pool, clubhouse, park, and trail system.
Location
State CO
County Douglas
Zoning Residential
Rooms
Main Level Bedrooms 3
Interior
Interior Features Ceiling Fan(s), Eat-in Kitchen, Laminate Counters, No Stairs, Pantry, Primary Suite, Smoke Free, Vaulted Ceiling(s), Walk-In Closet(s)
Heating Forced Air
Cooling Central Air
Flooring Carpet, Laminate
Fireplace N
Appliance Dishwasher, Disposal, Dryer, Microwave, Oven, Range, Refrigerator, Washer
Laundry In Unit
Exterior
Exterior Feature Private Yard
Garage Spaces 2.0
Fence Full
Pool Outdoor Pool
Utilities Available Electricity Connected, Natural Gas Connected, Phone Connected
Roof Type Composition
Total Parking Spaces 2
Garage Yes
Building
Lot Description Greenbelt, Landscaped, Open Space
Foundation Slab
Sewer Public Sewer
Water Public
Level or Stories One
Structure Type Frame, Wood Siding
Schools
Elementary Schools Rock Ridge
Middle Schools Mesa
High Schools Douglas County
School District Douglas Re-1
Others
Senior Community No
Ownership Individual
Acceptable Financing Cash, Conventional, FHA, VA Loan
Listing Terms Cash, Conventional, FHA, VA Loan
Special Listing Condition None
Pets Allowed Yes
Read Less
Want to know what your home might be worth? Contact us for a FREE valuation!

Our team is ready to help you sell your home for the highest possible price ASAP

© 2024 METROLIST, INC., DBA RECOLORADO® – All Rights Reserved
6455 S. Yosemite St., Suite 500 Greenwood Village, CO 80111 USA
Bought with Front Range Real Estate Professionals LLC






