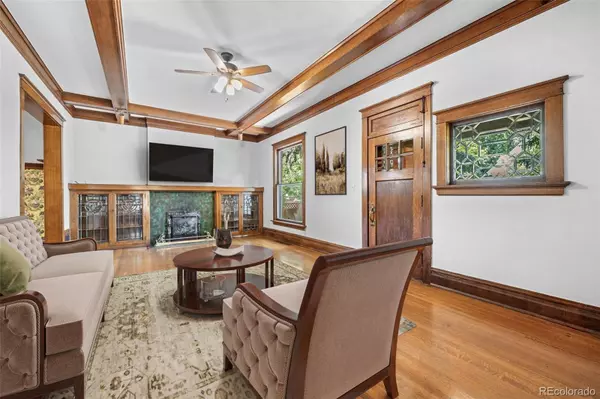$980,000
$1,000,000
2.0%For more information regarding the value of a property, please contact us for a free consultation.
372 S Ogden ST Denver, CO 80209
3 Beds
2 Baths
1,943 SqFt
Key Details
Sold Price $980,000
Property Type Single Family Home
Sub Type Single Family Residence
Listing Status Sold
Purchase Type For Sale
Square Footage 1,943 sqft
Price per Sqft $504
Subdivision Washington Park
MLS Listing ID 5655143
Sold Date 09/13/23
Style Victorian
Bedrooms 3
Full Baths 1
Half Baths 1
HOA Y/N No
Abv Grd Liv Area 1,943
Originating Board recolorado
Year Built 1908
Annual Tax Amount $4,383
Tax Year 2022
Lot Size 6,534 Sqft
Acres 0.15
Property Description
Presenting an exquisite Victorian gem, located mere blocks from the picturesque Washington Park. Preserved to retain its timeless allure & character, this captivating residence welcomes you with a graceful embrace. As you step inside, the intricate natural wood trim & original hardwood floors stand as a testament to the craftsmanship of a bygone era, a true rarity that would command significant investment today. The main floor exudes a sense of grandeur with its lofty ceilings and seamless flow. A versatile bedroom/office space graces this level, tailor-made for those seeking a tranquil workspace or hosting guests. The kitchen mayneed some updating, but boasts stained shaker cabinets, blending contemporary convenience with classic charm. Venture to the enchanting backyard, where mature landscaping creates a private oasis of serenity. A particular highlight is the spacious, newer oversized garage, a true find, complete with a unique attached office/storage area. This versatile space presents opportunities for an additional workspace, a fitness enclave, or a haven for all your Colorado-bound adventures. Ascending the staircase, you'll discover two generously proportioned bedrooms adorned with original hardwood floors, ample closet space, & abundant natural light. A rare fireplace graces the rear bedroom adds to the character. The basement offers ample storage & the potential for additional living space. Nestled on a prime block within the coveted Wash Park neighborhood, this original Victorian residence is a rare find. Its proximity to the park provides a gateway to leisure & nature, while easy access to the mountains, Cherry Creek, & downtown. Bike paths & swift routes enhance your connectivity, offering an enviable lifestyle. Take advantage of the unique opportunity as the seller extends the possibility of a credit to lower your interest rate. Welcome to a new chapter of inspired living in this cherished abode.
Location
State CO
County Denver
Zoning U-SU-B
Rooms
Basement Partial
Main Level Bedrooms 1
Interior
Interior Features Eat-in Kitchen, High Ceilings
Heating Forced Air
Cooling Central Air
Flooring Wood
Fireplaces Number 2
Fireplace Y
Appliance Cooktop, Dishwasher, Microwave, Oven
Laundry In Unit
Exterior
Exterior Feature Private Yard
Garage Spaces 2.0
Roof Type Composition
Total Parking Spaces 2
Garage No
Building
Lot Description Level
Sewer Public Sewer
Water Public
Level or Stories Two
Structure Type Brick
Schools
Elementary Schools Steele
Middle Schools Merrill
High Schools South
School District Denver 1
Others
Senior Community No
Ownership Estate
Acceptable Financing Cash, Conventional, FHA, VA Loan
Listing Terms Cash, Conventional, FHA, VA Loan
Special Listing Condition None
Read Less
Want to know what your home might be worth? Contact us for a FREE valuation!

Our team is ready to help you sell your home for the highest possible price ASAP

© 2024 METROLIST, INC., DBA RECOLORADO® – All Rights Reserved
6455 S. Yosemite St., Suite 500 Greenwood Village, CO 80111 USA
Bought with NON MLS PARTICIPANT






