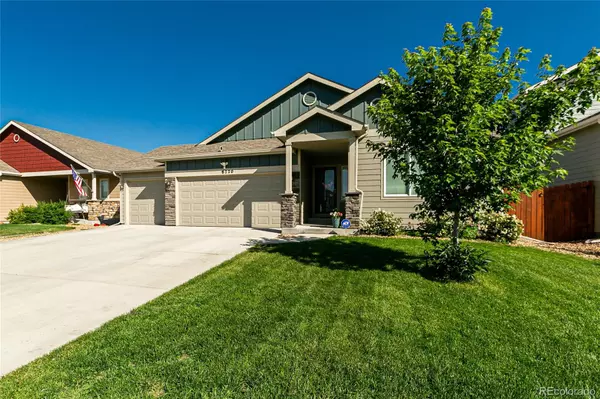$610,000
$610,000
For more information regarding the value of a property, please contact us for a free consultation.
6720 Catalpa ST Frederick, CO 80530
5 Beds
3 Baths
2,981 SqFt
Key Details
Sold Price $610,000
Property Type Single Family Home
Sub Type Single Family Residence
Listing Status Sold
Purchase Type For Sale
Square Footage 2,981 sqft
Price per Sqft $204
Subdivision Carriage Hills
MLS Listing ID 3345591
Sold Date 09/11/23
Bedrooms 5
Full Baths 3
Condo Fees $105
HOA Fees $35/qua
HOA Y/N Yes
Abv Grd Liv Area 1,614
Originating Board recolorado
Year Built 2017
Annual Tax Amount $4,949
Tax Year 2022
Lot Size 6,098 Sqft
Acres 0.14
Property Description
Don't miss out on this Incredible Ranch home with a finished basement just minutes from beautiful downtown Frederick Colorado. This modern home features an open concept with 5 bedrooms, and 3 full bathrooms. This home has laminate floors throughout the entry way, kitchen, and living room. Carpet in all of the bedrooms, and basemen and beautiful tiles in the bathrooms. The kitchen has beautiful Quartz counter top, double sinks, 42" cabinets, and stainless steel appliances. The 5-piece master bath is located on the main floor along with 2 guest bedrooms and a guest bathroom. Backyard includes a large concrete patio for those amazing Mountian views or beautiful Colorado sunsets in the evening. The fully finished basement has plenty of space you can use as a second living room/family room, a man cave or anything else you can think of. It also includes 2 bedrooms and a full bathroom. Other features of this home includes: Central A/C, a 3-car garage, a large 3 car driveway, a Pergola in the back patio, a fully built shed, and an upgraded Stainless Steel KitchenAid Refrigerator that comes with the home. Close to shopping, schools, parks, restaurants, and much more. Brand new ROOF install completed on 8/1, with Hail Impact Resistant Shingles. Along with NEW Rain Gutters and Downspouts. Call for details!
Location
State CO
County Weld
Rooms
Basement Finished, Full
Main Level Bedrooms 3
Interior
Heating Forced Air
Cooling Central Air
Flooring Laminate
Fireplaces Number 1
Fireplaces Type Family Room
Fireplace Y
Appliance Dishwasher, Disposal, Gas Water Heater, Microwave, Range Hood, Refrigerator, Self Cleaning Oven
Exterior
Parking Features Concrete
Garage Spaces 3.0
Fence Full
Utilities Available Electricity Connected
Roof Type Architecural Shingle
Total Parking Spaces 3
Garage Yes
Building
Foundation Concrete Perimeter
Sewer Public Sewer
Water Public
Level or Stories One
Structure Type Wood Siding
Schools
Elementary Schools Legacy
Middle Schools Thunder Valley
High Schools Frederick
School District St. Vrain Valley Re-1J
Others
Senior Community No
Ownership Agent Owner
Acceptable Financing Cash, Conventional, FHA, Jumbo, VA Loan
Listing Terms Cash, Conventional, FHA, Jumbo, VA Loan
Special Listing Condition None
Pets Allowed Cats OK, Dogs OK
Read Less
Want to know what your home might be worth? Contact us for a FREE valuation!

Our team is ready to help you sell your home for the highest possible price ASAP

© 2024 METROLIST, INC., DBA RECOLORADO® – All Rights Reserved
6455 S. Yosemite St., Suite 500 Greenwood Village, CO 80111 USA
Bought with HomeSmart






