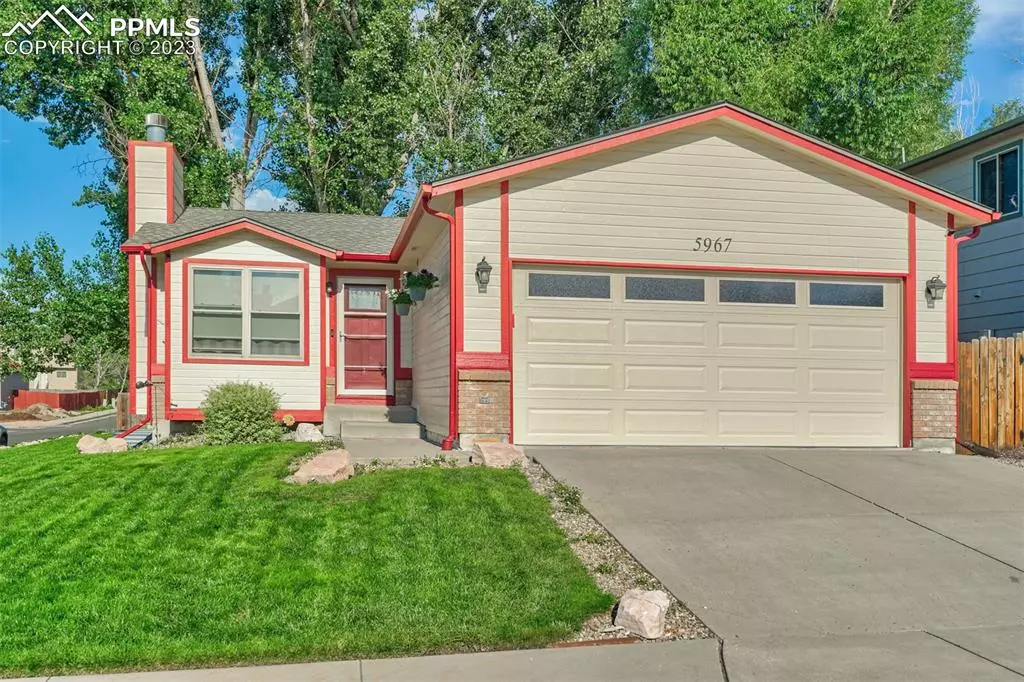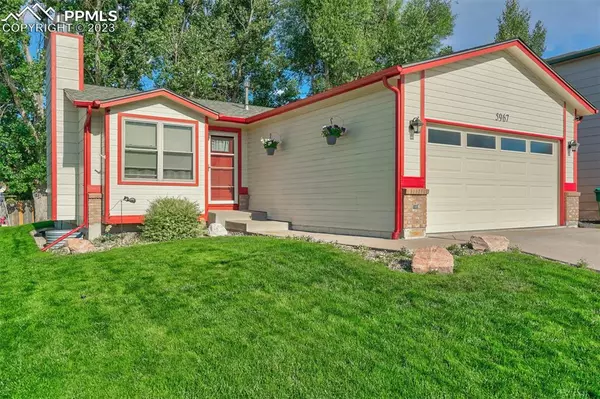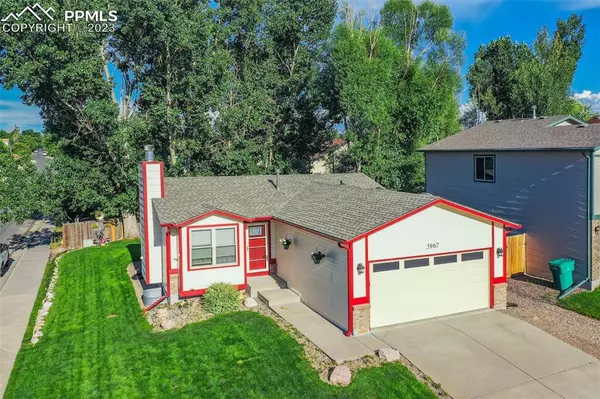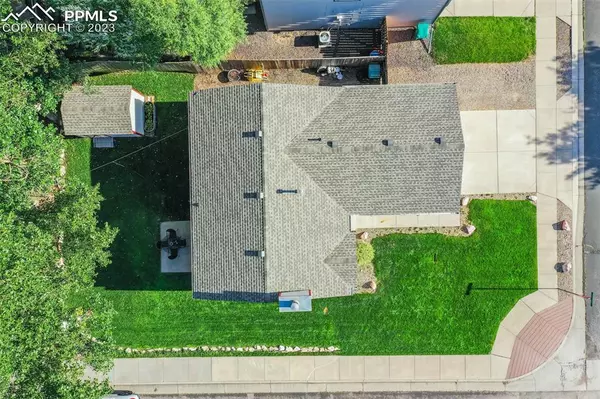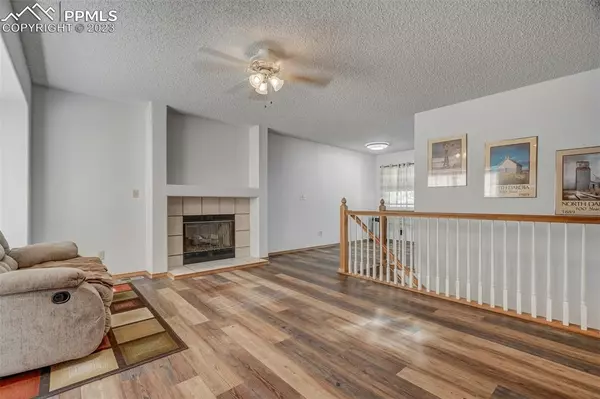$400,000
$415,000
3.6%For more information regarding the value of a property, please contact us for a free consultation.
5967 Santana DR Colorado Springs, CO 80923
3 Beds
2 Baths
1,639 SqFt
Key Details
Sold Price $400,000
Property Type Single Family Home
Sub Type Single Family
Listing Status Sold
Purchase Type For Sale
Square Footage 1,639 sqft
Price per Sqft $244
MLS Listing ID 5461017
Sold Date 09/13/23
Style Ranch
Bedrooms 3
Full Baths 1
Three Quarter Bath 1
Construction Status Existing Home
HOA Y/N No
Year Built 1995
Annual Tax Amount $1,202
Tax Year 2022
Lot Size 5,362 Sqft
Property Description
CUTE AS A BUTTON AND CLEAN AS A WHISTLE!!! What a Great Place to Call HOME! This pristine ranch plan is "move-in ready" and lovingly cared for by the original owners! Step inside to beautiful new wood flooring and tons of natural light. The generous living room showcases a gas fireplace where you can cozy-up on those cold Colorado nights. You'll flow effortlessly into the Dining Area (with a walk-out to the backyard) and the beautifully appointed Kitchen featuring rich granite countertops and newer stainless steel appliances... There's even a gas stove for the cook! But that's not all... Head to the basement for the GIANT Family Room/Great Room! There's plenty of room for everyone and everything! You'll also find another bedroom and bath which make a great guest suite or additional living space. There's also TONS of storage space! Step outside to take-in the back patio and beautifully manicured lawn which is great for enjoying outdoor time. Mature trees provide much desired privacy. A custom rock wall frames the backyard and there's even a matching storage shed. Located on a corner lot, it's an easy walk to the neighborhood park and award winning schools. Quick access to the Powers corridor for dining, shopping and entertainment... An easy commute to Ft. Carson, Peterson AFB, Schriever SFB and the U.S. Air Force Academy. Don't miss this one! Check out the 3D Virtual Tour!
Location
State CO
County El Paso
Area Sundown
Interior
Interior Features Vaulted Ceilings
Cooling Attic Fan
Flooring Wood Laminate
Fireplaces Number 1
Fireplaces Type Gas, Main, One
Laundry Basement, Electric Hook-up
Exterior
Parking Features Attached
Garage Spaces 2.0
Utilities Available Cable, Electricity, Natural Gas, Telephone
Roof Type Composite Shingle
Building
Lot Description Level
Foundation Full Basement, Garden Level, Slab
Water Municipal
Level or Stories Ranch
Finished Basement 70
Structure Type Wood Frame
Construction Status Existing Home
Schools
Middle Schools Jenkins
High Schools Doherty
School District Colorado Springs 11
Others
Special Listing Condition Not Applicable
Read Less
Want to know what your home might be worth? Contact us for a FREE valuation!

Our team is ready to help you sell your home for the highest possible price ASAP



