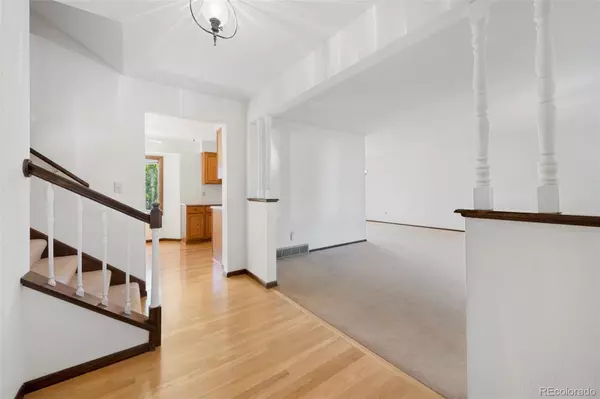$660,000
$685,000
3.6%For more information regarding the value of a property, please contact us for a free consultation.
1105 W Hinsdale CT Littleton, CO 80120
4 Beds
3 Baths
2,411 SqFt
Key Details
Sold Price $660,000
Property Type Single Family Home
Sub Type Single Family Residence
Listing Status Sold
Purchase Type For Sale
Square Footage 2,411 sqft
Price per Sqft $273
Subdivision Bel-Vue Heights West
MLS Listing ID 5150178
Sold Date 09/14/23
Style Contemporary
Bedrooms 4
Full Baths 1
Half Baths 1
Three Quarter Bath 1
HOA Y/N No
Abv Grd Liv Area 1,922
Originating Board recolorado
Year Built 1970
Annual Tax Amount $2,566
Tax Year 2022
Lot Size 8,276 Sqft
Acres 0.19
Property Description
* PRICE IMPROVEMENT * Don't miss your opportunity to make this great one-owner home situated on a quiet Cul-de-sac location Yours * This property is conveniently located adjacent to Highline Canal Trails. (Check out Highlinecanal.org for more information) * Easy access to top-rated Littleton Public Schools, and a few minutes to C-470, Downtown Littleton restaurants and boutiques, Streets at Southglenn, parks, and trails. Wonderfully located in the Bel-Vue Heights Neighborhood of Littleton * Anderson wood windows throughout, hardwood flooring, and neutral carpets. Three bay windows, a full wall brick gas-log fireplace in the spacious family room. The dry bar in the family room is plumbed for water access. A bar refrigerator is included. The lower level is completely finished with an additional recreation room, cedar closet, and 4th bedroom (non-conforming). All appliances are included as currently installed and in their working condition. Oversized two-car attached garage * Lovely landscaped corner lot, this home is just waiting for you to add your personal touches and upgrades * Don't miss this opportunity to own this terrific property in a desirable neighborhood *
Location
State CO
County Arapahoe
Rooms
Basement Crawl Space, Finished
Interior
Interior Features Breakfast Nook, Ceiling Fan(s), Eat-in Kitchen, Laminate Counters, Primary Suite, Smoke Free, Utility Sink
Heating Forced Air, Natural Gas
Cooling Central Air
Flooring Carpet, Vinyl, Wood
Fireplaces Number 1
Fireplaces Type Family Room, Gas Log
Fireplace Y
Appliance Bar Fridge, Dishwasher, Disposal, Dryer, Gas Water Heater, Microwave, Range, Refrigerator, Self Cleaning Oven, Washer
Exterior
Exterior Feature Balcony, Gas Grill, Private Yard, Rain Gutters
Parking Features Concrete, Dry Walled, Oversized
Garage Spaces 2.0
Fence Full
Utilities Available Electricity Connected, Natural Gas Connected
Roof Type Composition
Total Parking Spaces 2
Garage Yes
Building
Lot Description Corner Lot, Cul-De-Sac, Level, Sprinklers In Front, Sprinklers In Rear
Foundation Concrete Perimeter
Sewer Public Sewer
Water Public
Level or Stories Multi/Split
Structure Type Brick, Vinyl Siding
Schools
Elementary Schools Runyon
Middle Schools Euclid
High Schools Heritage
School District Littleton 6
Others
Senior Community No
Ownership Estate
Acceptable Financing Cash, Conventional, FHA, VA Loan
Listing Terms Cash, Conventional, FHA, VA Loan
Special Listing Condition None
Read Less
Want to know what your home might be worth? Contact us for a FREE valuation!

Our team is ready to help you sell your home for the highest possible price ASAP

© 2024 METROLIST, INC., DBA RECOLORADO® – All Rights Reserved
6455 S. Yosemite St., Suite 500 Greenwood Village, CO 80111 USA
Bought with Nicole Romero Real Estate






