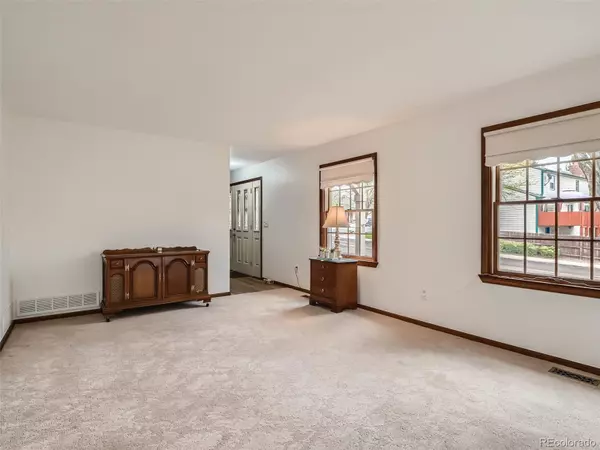$592,000
$585,000
1.2%For more information regarding the value of a property, please contact us for a free consultation.
19179 E Rice DR Aurora, CO 80015
4 Beds
4 Baths
2,725 SqFt
Key Details
Sold Price $592,000
Property Type Single Family Home
Sub Type Single Family Residence
Listing Status Sold
Purchase Type For Sale
Square Footage 2,725 sqft
Price per Sqft $217
Subdivision Summer Lake
MLS Listing ID 2469844
Sold Date 09/15/23
Style Traditional
Bedrooms 4
Full Baths 1
Half Baths 2
Three Quarter Bath 1
HOA Y/N No
Abv Grd Liv Area 2,060
Originating Board recolorado
Year Built 1982
Annual Tax Amount $1,301
Tax Year 2022
Lot Size 7,405 Sqft
Acres 0.17
Property Description
Pride of ownership! New furnace, ducts thoroughly cleaned, new siding, new roof, Anderson windows and doors - strong bones! Walk to Quincy Reservoir from this meticulously maintained home in the highly sought after Cherry Creek School district. This inviting home welcomes you into a large living space containing Anderson picturesque windows and new vinyl plank flooring. Entertain family and friends in the formal dining area or enjoy the beautiful Colorado afternoons with a BBQ in your professionally landscaped backyard. After a hard day at work, relax in the expansive family room with gas fireplace or retreat to the finished basement awaiting your personal touch. Declutter and tuck away bulky items in the matching backyard shed (with electric) or store Holiday decorations in the pull-down attic access in the garage. This extraordinary home is only minutes away from all your shopping needs including grocery stores, coffee shops, home improvement retailers and the Southlands Shopping Mall. An easy commute to Buckley Space Force Base, e-470 and Denver International Airport. No shortcuts have been taken - welcome home!
Location
State CO
County Arapahoe
Zoning Residential
Rooms
Basement Finished, Partial
Interior
Interior Features Ceiling Fan(s), High Ceilings, Utility Sink, Walk-In Closet(s)
Heating Forced Air, Natural Gas
Cooling Central Air
Flooring Carpet, Vinyl
Fireplaces Number 1
Fireplaces Type Family Room, Gas, Insert
Equipment Air Purifier
Fireplace Y
Appliance Dishwasher, Disposal, Dryer, Gas Water Heater, Humidifier, Microwave, Refrigerator, Self Cleaning Oven, Washer, Water Softener
Laundry In Unit
Exterior
Exterior Feature Gas Grill, Gas Valve, Private Yard, Rain Gutters
Parking Features Concrete, Exterior Access Door, Finished, Insulated Garage
Garage Spaces 2.0
Fence Full
Utilities Available Cable Available, Electricity Connected, Natural Gas Connected
Roof Type Composition
Total Parking Spaces 2
Garage Yes
Building
Lot Description Landscaped, Sprinklers In Front, Sprinklers In Rear
Sewer Public Sewer
Water Public
Level or Stories Two
Structure Type Brick, Frame, Vinyl Siding
Schools
Elementary Schools Summit
Middle Schools Horizon
High Schools Smoky Hill
School District Cherry Creek 5
Others
Senior Community No
Ownership Individual
Acceptable Financing Cash, Conventional, FHA, VA Loan
Listing Terms Cash, Conventional, FHA, VA Loan
Special Listing Condition None
Read Less
Want to know what your home might be worth? Contact us for a FREE valuation!

Our team is ready to help you sell your home for the highest possible price ASAP

© 2024 METROLIST, INC., DBA RECOLORADO® – All Rights Reserved
6455 S. Yosemite St., Suite 500 Greenwood Village, CO 80111 USA
Bought with Keller Williams Realty Downtown LLC






