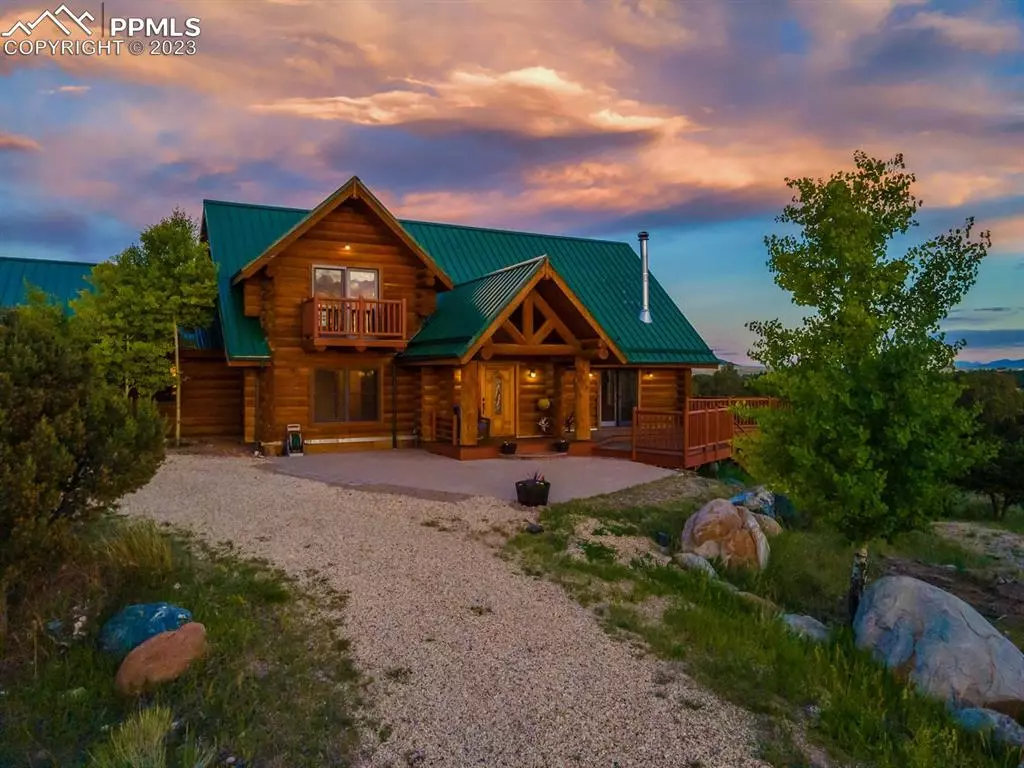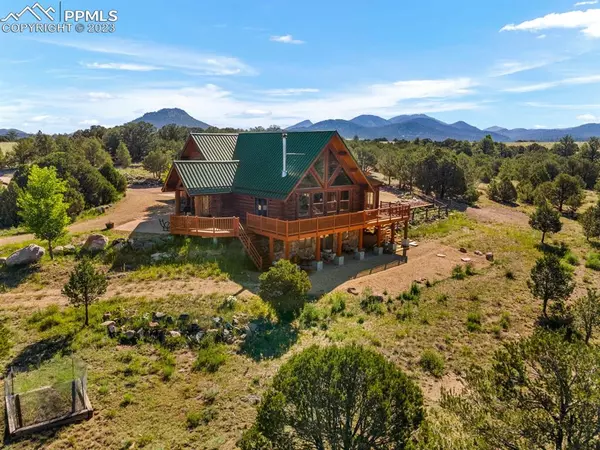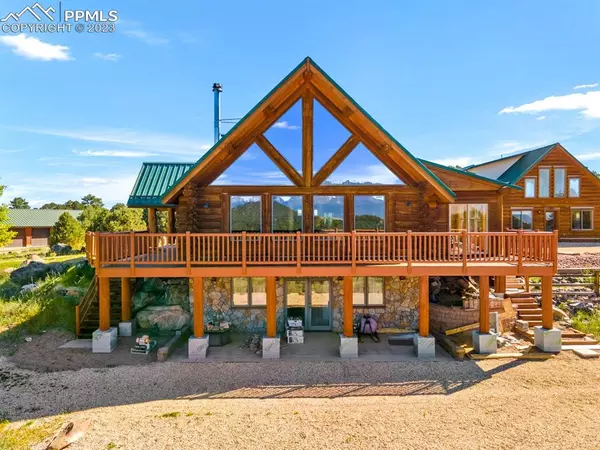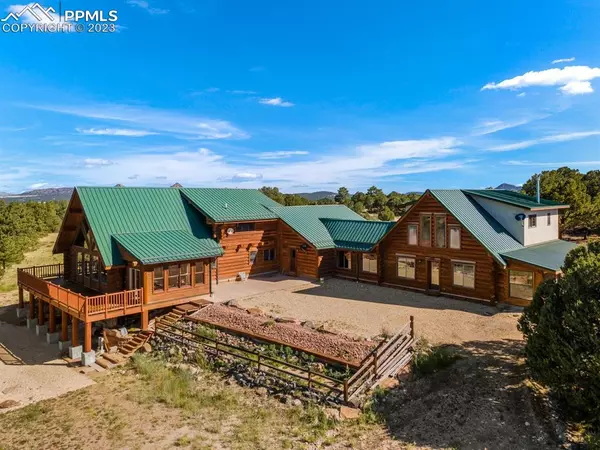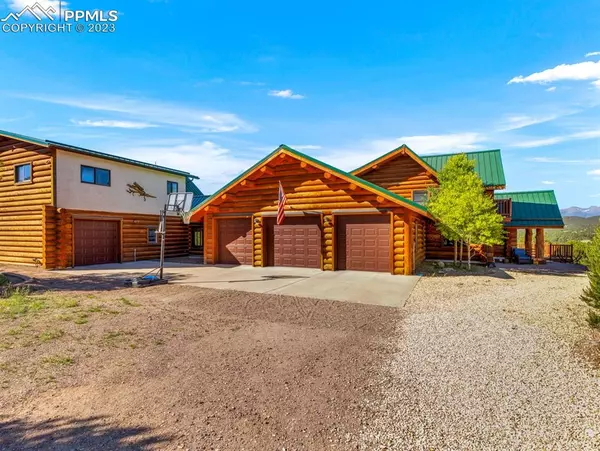$1,125,000
$1,250,000
10.0%For more information regarding the value of a property, please contact us for a free consultation.
400 Jake RD Westcliffe, CO 81252
5 Beds
5 Baths
4,831 SqFt
Key Details
Sold Price $1,125,000
Property Type Single Family Home
Sub Type Single Family
Listing Status Sold
Purchase Type For Sale
Square Footage 4,831 sqft
Price per Sqft $232
MLS Listing ID 1930580
Sold Date 09/15/23
Style 1.5 Story
Bedrooms 5
Full Baths 4
Three Quarter Bath 1
Construction Status Existing Home
HOA Fees $30/ann
HOA Y/N Yes
Year Built 2006
Annual Tax Amount $2,150
Tax Year 2022
Lot Size 35.180 Acres
Property Description
Welcome to this extraordinary log cabin nestled on 35 acres of picturesque land with breathtaking views of the Sangre de Cristo mountain range. This stunning retreat offers the blend of rustic charm and modern luxury. Step inside and be greeted by the warmth of the wood finishes that adorn every corner of this exceptional home. The 12in Milled Logs give this home a boost in the R rating and are designed to never need Chinking. With 5 bedrooms and 5 bathrooms, there is ample room for family and guests to relax and unwind in their own private oasis. The Great Room boasts a cozy and inviting atmosphere, featuring a wood fireplace and large windows that frame the panoramic views. Gather with everyone in the open-concept kitchen. Floor heat throughout the home, with 5 zones with engineered hardwood floors will keep you cozy! Indulge in the outdoors on the expansive wrap-around wood deck, perfect for savoring morning coffee, or simply taking in the breathtaking sunsets. The beauty of the landscape extends beyond the cabin, go explore from the ease of the walk-out basement. This home offers 4 attached garage spaces, providing ample space for vehicles and storage. There is a versatile shop area that could easily be converted into stables for those who desire an equestrian lifestyle. This log cabin offers an unparalleled opportunity to embrace a life of luxury, tranquility, and natural beauty. Welcome home, where everyday is a vacation!
Location
State CO
County Custer
Area Bull Domingo Ranch
Interior
Interior Features 5-Pc Bath, 9Ft + Ceilings, Beamed Ceilings, Crown Molding, Great Room, Vaulted Ceilings
Cooling Ceiling Fan(s)
Flooring Wood
Fireplaces Number 1
Fireplaces Type Wood
Laundry Main
Exterior
Parking Features Attached, Detached
Garage Spaces 6.0
Utilities Available Cable, Electricity, Propane
Roof Type Metal
Building
Lot Description 360-degree View, Flag Lot, Foothill, Meadow, Mountain View, Rural, Sloping, Trees/Woods, View of Rock Formations
Foundation Full Basement, Walk Out
Water Well
Level or Stories 1.5 Story
Finished Basement 90
Structure Type Log,Wood Frame
Construction Status Existing Home
Schools
School District Custer Consolidated C-1
Others
Special Listing Condition Not Applicable
Read Less
Want to know what your home might be worth? Contact us for a FREE valuation!

Our team is ready to help you sell your home for the highest possible price ASAP



