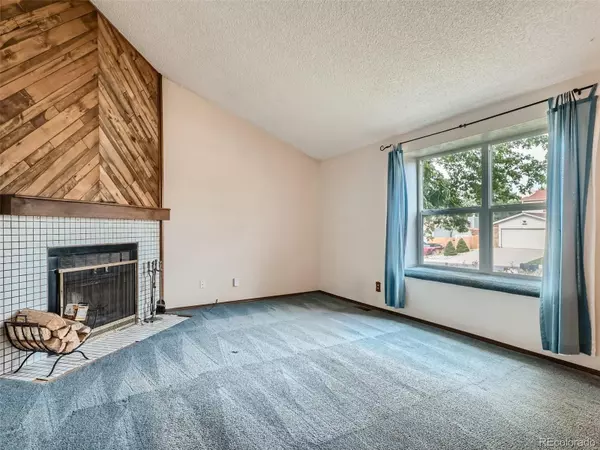$450,000
$450,000
For more information regarding the value of a property, please contact us for a free consultation.
17148 E Ithaca CIR Aurora, CO 80013
4 Beds
3 Baths
1,814 SqFt
Key Details
Sold Price $450,000
Property Type Single Family Home
Sub Type Single Family Residence
Listing Status Sold
Purchase Type For Sale
Square Footage 1,814 sqft
Price per Sqft $248
Subdivision Summer Valley
MLS Listing ID 6435627
Sold Date 09/14/23
Bedrooms 4
Full Baths 3
HOA Y/N No
Abv Grd Liv Area 1,198
Originating Board recolorado
Year Built 1982
Annual Tax Amount $1,809
Tax Year 2022
Lot Size 7,405 Sqft
Acres 0.17
Property Description
Don't miss the opportunity to own this remarkable home on 17148 East Ithaca Circle! This home offers a great open concept and functional layout including a main floor living room with a fireplace and vaulted ceilings, four bedrooms and three full baths. The roof has recently been replaced in July 2023. This home comes with two-year-old Anderson windows, and a new leaf guard filter for the gutters. The backyard offers a private retreat, perfect for relaxation. The home boasts a beautiful patio with a one-year-old new fence, enhancing privacy and security around the property. An additional covered patio room is perfect for a hot tub or entertaining. Extra parking on the side of the home ideal for a RV and a grill included, already connected to natural gas. Conveniently situated in a friendly and welcoming neighborhood of Aurora, this property offers easy access to Cherry Creek Schools, shopping centers, parks, and major highways. Come see it today!
Location
State CO
County Arapahoe
Interior
Interior Features Open Floorplan
Heating Forced Air
Cooling Evaporative Cooling
Flooring Carpet, Tile, Wood
Fireplaces Number 1
Fireplaces Type Living Room
Fireplace Y
Appliance Cooktop, Dishwasher, Disposal, Dryer, Microwave, Oven, Refrigerator, Washer
Laundry In Unit
Exterior
Exterior Feature Private Yard
Garage Spaces 2.0
Fence Full
Utilities Available Cable Available, Electricity Connected, Phone Available
Roof Type Composition
Total Parking Spaces 2
Garage Yes
Building
Sewer Public Sewer
Level or Stories Tri-Level
Structure Type Frame
Schools
Elementary Schools Cimarron
Middle Schools Horizon
High Schools Smoky Hill
School District Cherry Creek 5
Others
Senior Community No
Ownership Individual
Acceptable Financing Cash, Conventional
Listing Terms Cash, Conventional
Special Listing Condition None
Read Less
Want to know what your home might be worth? Contact us for a FREE valuation!

Our team is ready to help you sell your home for the highest possible price ASAP

© 2024 METROLIST, INC., DBA RECOLORADO® – All Rights Reserved
6455 S. Yosemite St., Suite 500 Greenwood Village, CO 80111 USA
Bought with Brokers Guild Real Estate






