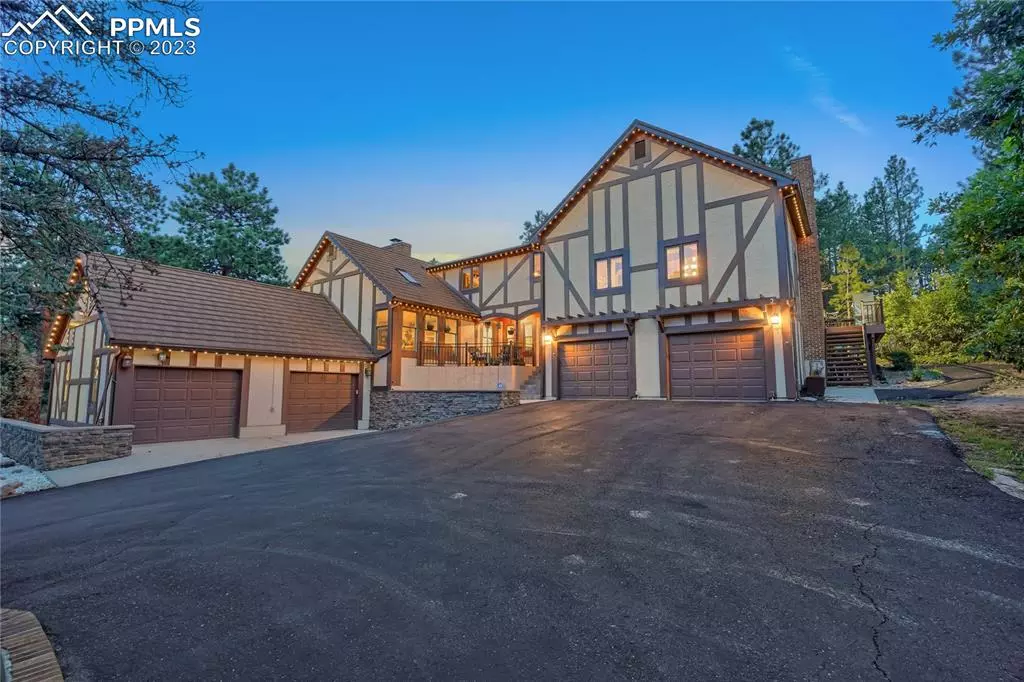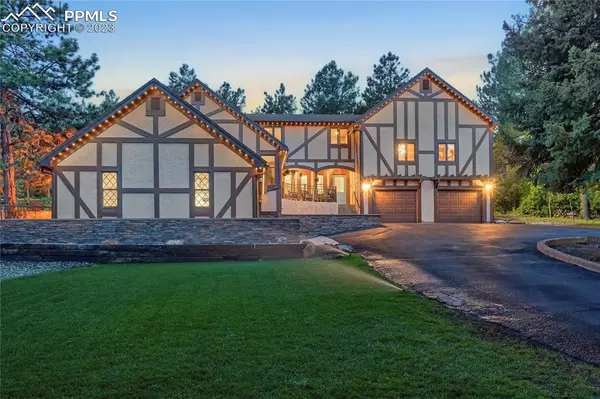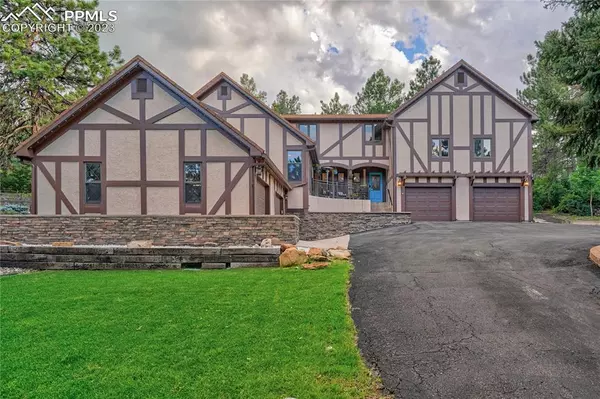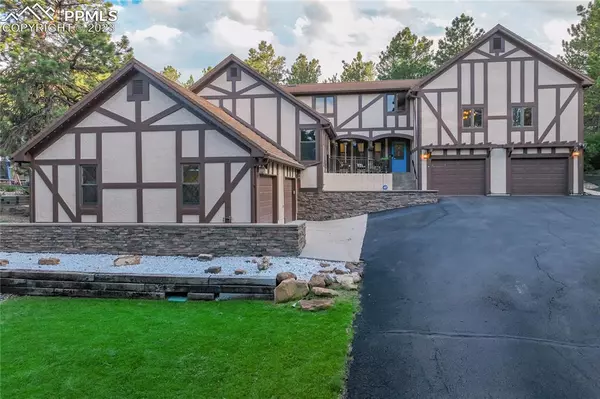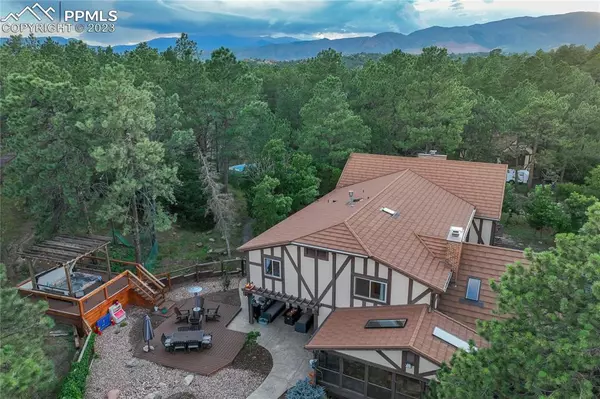$1,819,117
$1,850,000
1.7%For more information regarding the value of a property, please contact us for a free consultation.
14 Woodmen LN Colorado Springs, CO 80919
6 Beds
4 Baths
6,304 SqFt
Key Details
Sold Price $1,819,117
Property Type Single Family Home
Sub Type Single Family
Listing Status Sold
Purchase Type For Sale
Square Footage 6,304 sqft
Price per Sqft $288
MLS Listing ID 5456407
Sold Date 09/15/23
Style 2 Story
Bedrooms 6
Full Baths 2
Half Baths 1
Three Quarter Bath 1
Construction Status Existing Home
HOA Y/N No
Year Built 1976
Annual Tax Amount $3,223
Tax Year 2022
Lot Size 3.650 Acres
Property Description
This STUNNING Tudor Woodmen Estates home is a perfect blend of mountainous solitude & luxury living! Sitting on 3 forested acres of perfection, this home feels worlds away & yet sits just minutes from trails, schools, shopping, military bases & more! This one-of-a-kind home was truly designed to create space for all your family & guests’ needs.
The main level affords a sunny formal entry, spacious living room w/ a cozy gas burning fireplace, a sunny corner sitting room; airy sunroom; formal dining room & a Chef’s DREAM kitchen! Kitchen includes: a sub-zero fridge, 5-burner gas range/oven w/ custom hood, bar seating island w/ built-in glass shelving & work sink, large pantry & breakfast nook.
Moving midway up the stairs you’ll find one of the homes main features- an enormous wood beamed great room that includes: a large woodburning fireplace, wet bar, ¾ bathroom & a private deck (making it also a wonderful rentable studio)!
At the top of the stairs, you'll find 3 guest bedrooms, hall full bath & the primary bedroom retreat which includes plush carpeting, built-in shelving details & graciously opens to a private spa bathroom that boasts a large corner soaking tub, steam enclosure shower, dual vanity sinks, & fantastic walk-in closet w/ washer & dryer connections.
The basement is also perfectly designed to include a lovely kitchen w/ granite counter, wood laminate flooring, living room/media room w/ projector & surround sound system, 2 spacious bedrooms, laundry room, a large ¾ bath w/ a large step-in shower, and private access to the homes 2-car garage (making this also a terrific rentable 2nd space)!
Other home details include an additional a 4-car attached garage with access into home main living space, 4-car detached garage, fenced backyard with play area, leveled area for a large pool, raised gazebo that hosts a splendid hot tub, covered corner patio with café lighting, TrimLight lighting, and a paved walking path that wraps around the home.
Location
State CO
County El Paso
Area Woodmen Estates
Interior
Interior Features 6-Panel Doors, Beamed Ceilings, Great Room, Vaulted Ceilings
Cooling Ceiling Fan(s), Central Air
Flooring Carpet, Ceramic Tile, Wood, Wood Laminate
Fireplaces Number 1
Fireplaces Type Main, Two, Upper, Wood
Laundry Basement, Electric Hook-up, Upper
Exterior
Parking Features Attached, Detached
Garage Spaces 10.0
Utilities Available Cable, Electricity, Natural Gas, Telephone
Roof Type Other
Building
Lot Description Hillside, Sloping, Trees/Woods, View of Rock Formations
Foundation Full Basement
Water Municipal
Level or Stories 2 Story
Finished Basement 97
Structure Type Wood Frame
Construction Status Existing Home
Schools
Middle Schools Eagleview
High Schools Air Academy
School District Academy-20
Others
Special Listing Condition Not Applicable
Read Less
Want to know what your home might be worth? Contact us for a FREE valuation!

Our team is ready to help you sell your home for the highest possible price ASAP



