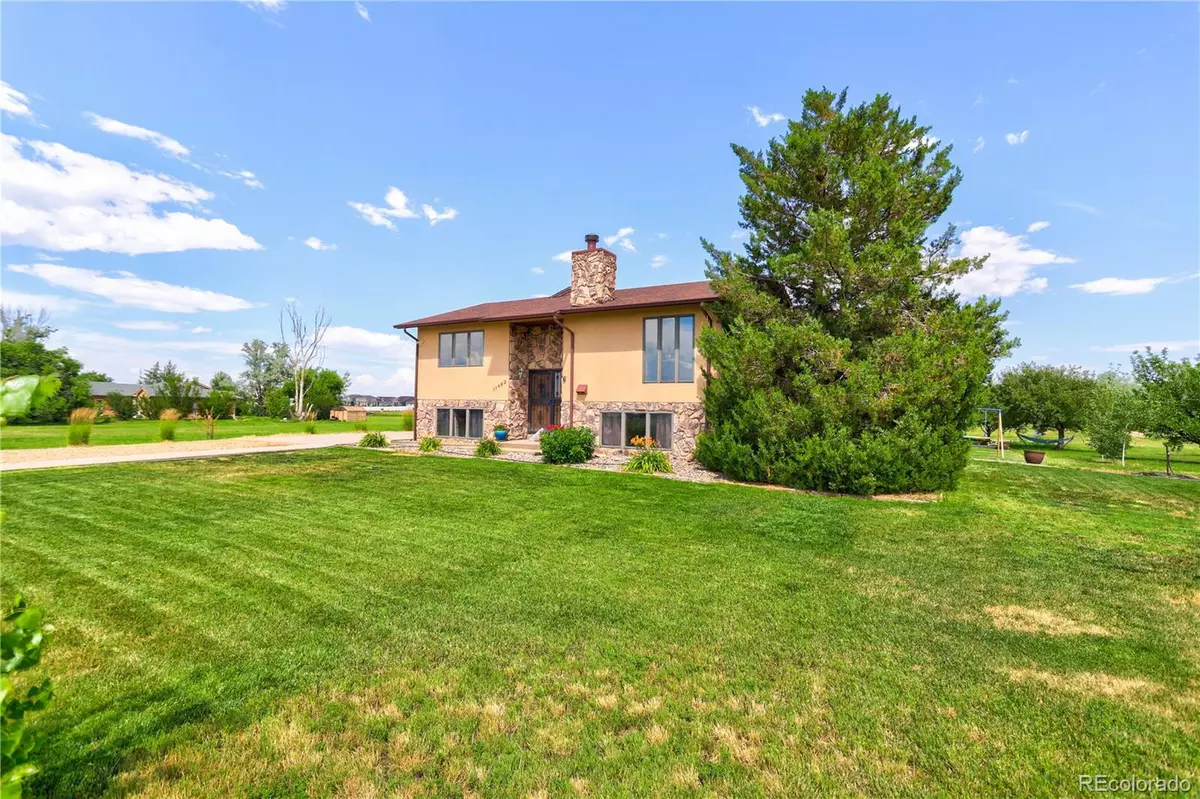$860,000
$875,000
1.7%For more information regarding the value of a property, please contact us for a free consultation.
11462 Salem ST Henderson, CO 80640
3 Beds
2 Baths
3,428 SqFt
Key Details
Sold Price $860,000
Property Type Single Family Home
Sub Type Single Family Residence
Listing Status Sold
Purchase Type For Sale
Square Footage 3,428 sqft
Price per Sqft $250
Subdivision Fuller Estates
MLS Listing ID 3837394
Sold Date 09/15/23
Bedrooms 3
Full Baths 1
Three Quarter Bath 1
HOA Y/N No
Abv Grd Liv Area 3,428
Originating Board recolorado
Year Built 1984
Annual Tax Amount $3,668
Tax Year 2022
Lot Size 2.350 Acres
Acres 2.35
Property Description
Country living and being close to town is a plus with this immaculate home located on 2.35 acres * Enjoy the spacious floor plan with 3,428 square feet * As you enter the home you will be greeted by an open concept with vaulted ceilings and natural light * Generous windows and the wood burning fireplace enhance the living room * The sunroom with high ceilings adds extra living space * Wonderful kitchen boasts lots of cabinets, built-in double oven, electric cooktop, newer stainless refrigerator and dishwasher * Nice size dining area off the kitchen with a bay window looking onto the backyard * Great primary bedroom with a walk-in closet * Updated full bath on the upper level has a double vanity, free standing tub and shower * Lower level features a family room, two large secondary bedrooms, an updated bath with a double vanity and shower * Newer upgraded flooring is joy * Brand new central air conditioning unit * Awesome deck to enjoy outdoor gatherings, barbecues or just sit out in the beautiful Colorado weather *The Dream Workshop with 2,400 square feet, tall ceilings, concrete flooring and electricity is real plus * It is ready for all your toys * NO HOA * This Home is Ready to Move In and Enjoy!
Location
State CO
County Adams
Interior
Interior Features Ceiling Fan(s), Five Piece Bath, High Ceilings, Vaulted Ceiling(s), Walk-In Closet(s)
Heating Baseboard, Natural Gas
Cooling Central Air
Fireplaces Number 1
Fireplaces Type Living Room, Wood Burning
Fireplace Y
Appliance Cooktop, Dishwasher, Disposal, Double Oven, Dryer, Microwave, Refrigerator, Washer
Exterior
Garage Spaces 6.0
Roof Type Composition
Total Parking Spaces 7
Garage Yes
Building
Sewer Septic Tank
Water Well
Level or Stories Split Entry (Bi-Level)
Structure Type Stone, Stucco
Schools
Elementary Schools Thimmig
Middle Schools Prairie View
High Schools Prairie View
School District School District 27-J
Others
Senior Community No
Ownership Individual
Acceptable Financing Cash, Conventional, FHA, VA Loan
Listing Terms Cash, Conventional, FHA, VA Loan
Special Listing Condition None
Read Less
Want to know what your home might be worth? Contact us for a FREE valuation!

Our team is ready to help you sell your home for the highest possible price ASAP

© 2024 METROLIST, INC., DBA RECOLORADO® – All Rights Reserved
6455 S. Yosemite St., Suite 500 Greenwood Village, CO 80111 USA
Bought with PAK Home Realty






