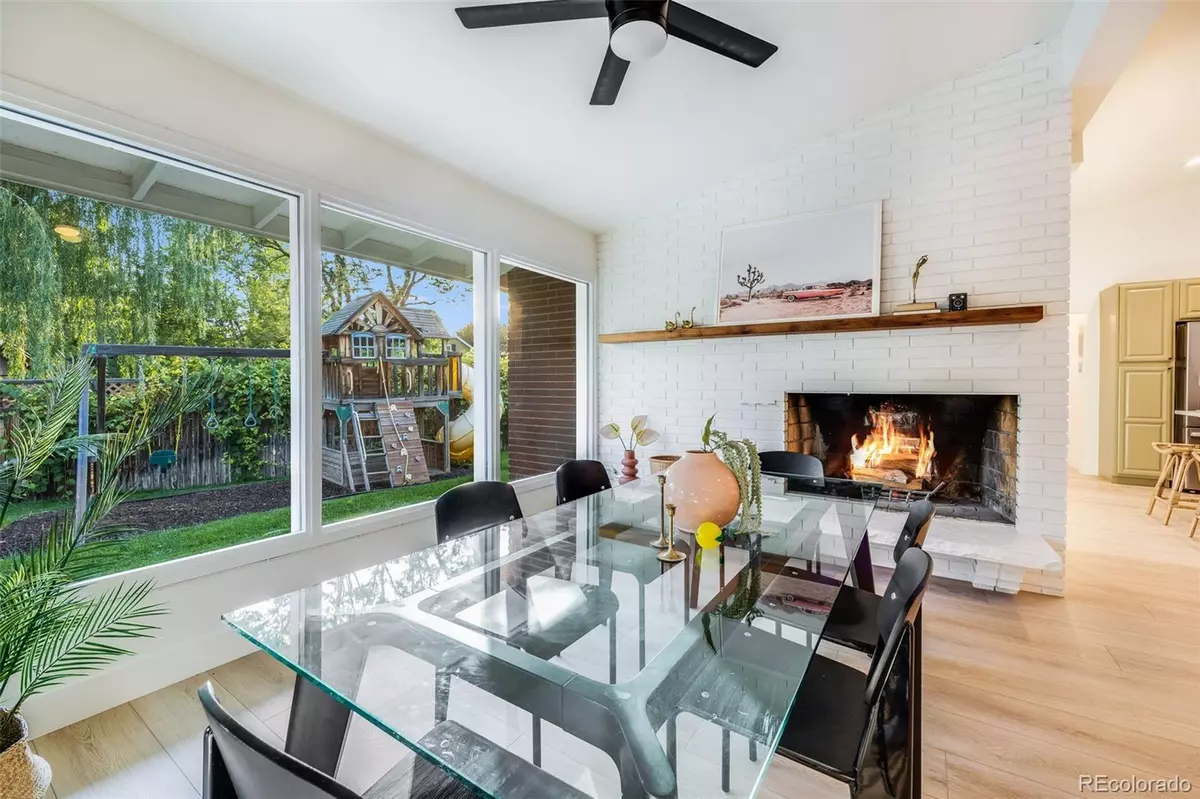$1,175,000
$1,175,000
For more information regarding the value of a property, please contact us for a free consultation.
5200 W Rowland AVE Littleton, CO 80128
5 Beds
3 Baths
3,684 SqFt
Key Details
Sold Price $1,175,000
Property Type Single Family Home
Sub Type Single Family Residence
Listing Status Sold
Purchase Type For Sale
Square Footage 3,684 sqft
Price per Sqft $318
Subdivision Normandy Estates
MLS Listing ID 8150162
Sold Date 09/15/23
Style Contemporary, Mid-Century Modern
Bedrooms 5
Full Baths 2
Three Quarter Bath 1
Condo Fees $100
HOA Fees $8/ann
HOA Y/N Yes
Abv Grd Liv Area 1,842
Originating Board recolorado
Year Built 1961
Annual Tax Amount $3,865
Tax Year 2022
Lot Size 0.350 Acres
Acres 0.35
Property Description
Welcome to the epitome of modern living in the highly sought-after Normandy Estates Neighborhood! This exquisite 5 bed 3 bath mid-century modern ranch has been completely remodeled to perfection, showcasing a harmonious blend of timeless charm and contemporary elegance. Step inside, and you'll be greeted by a meticulously designed interior by the renowned Olivia Bartlett w/ ORB Interiors, where no detail has been overlooked! Luxury vinyl plank flooring adorns the main floor into a dream kitchen w/ new countertops crafted from quartz, brand-new stainless steel appliances, new backsplash, and newly painted cabinets with updated hardware. A beautiful custom luxury walnut banquette complements the kitchen area, creating a perfect spot for family gatherings and entertaining. As you step outside, you'll immediately be enchanted by the covered breezeway that connects the garage and the main house, allowing you to enjoy the beauty of the .35-acre lot in all weather conditions! Not to mention your very own movie projector outside! New windows allow natural light to flood the rooms, creating an inviting ambiance and offering serene views of the well-manicured front and back landscapes. The primary bath is a sanctuary of luxury, featuring Kohler Purist fixtures, exquisite Zia tile, and a custom luxury walnut wardrobe. The ceiling has been raised and vaulted, with the addition of a skylight, lending a bright and airy feel to the space. A fully renovated basement adds even more appeal to this remarkable home, offering an expansive wet bar complete with a fridge and microwave, an oversized spa-like bathroom, two oversized bedrooms, and a spacious laundry/workout room. This fully remodeled mid-mod ranch is a rare gem in today's market. Embrace the lifestyle you deserve and seize this opportunity to call this stunning property your forever home. Schedule your tour today!
Location
State CO
County Jefferson
Zoning R-1A
Rooms
Basement Finished
Main Level Bedrooms 3
Interior
Interior Features Built-in Features, Ceiling Fan(s), Eat-in Kitchen, Five Piece Bath, High Ceilings, Jack & Jill Bathroom, Open Floorplan, Pantry, Primary Suite, Quartz Counters, Radon Mitigation System, Smoke Free, Utility Sink, Vaulted Ceiling(s), Wet Bar
Heating Forced Air
Cooling Central Air
Fireplaces Number 3
Fireplaces Type Basement, Dining Room, Family Room
Fireplace Y
Appliance Bar Fridge, Dishwasher, Disposal, Dryer, Microwave, Oven, Range, Refrigerator, Washer, Wine Cooler
Exterior
Exterior Feature Dog Run, Fire Pit, Garden, Playground, Private Yard
Parking Features Circular Driveway, Concrete, Oversized
Garage Spaces 2.0
Fence Full
Roof Type Composition
Total Parking Spaces 2
Garage No
Building
Lot Description Corner Lot
Sewer Public Sewer
Water Public
Level or Stories One
Structure Type Brick
Schools
Elementary Schools Normandy
Middle Schools Ken Caryl
High Schools Columbine
School District Jefferson County R-1
Others
Senior Community No
Ownership Individual
Acceptable Financing Cash, Conventional, Jumbo
Listing Terms Cash, Conventional, Jumbo
Special Listing Condition None
Read Less
Want to know what your home might be worth? Contact us for a FREE valuation!

Our team is ready to help you sell your home for the highest possible price ASAP

© 2024 METROLIST, INC., DBA RECOLORADO® – All Rights Reserved
6455 S. Yosemite St., Suite 500 Greenwood Village, CO 80111 USA
Bought with LIV Sotheby's International Realty






