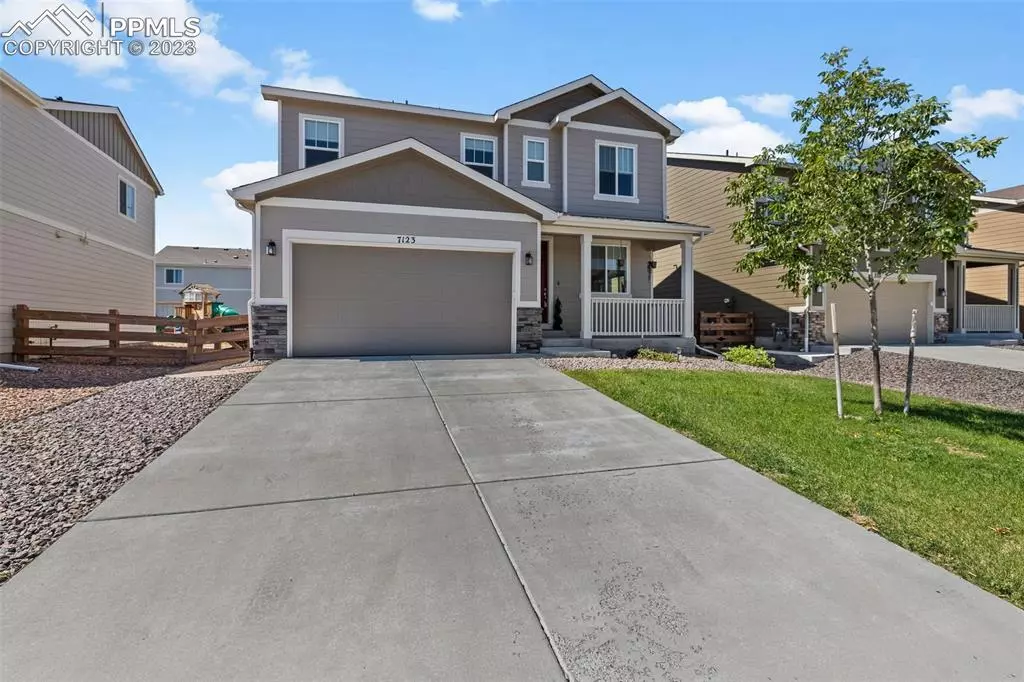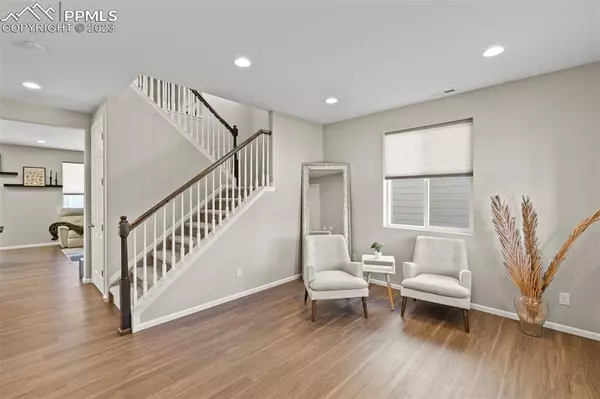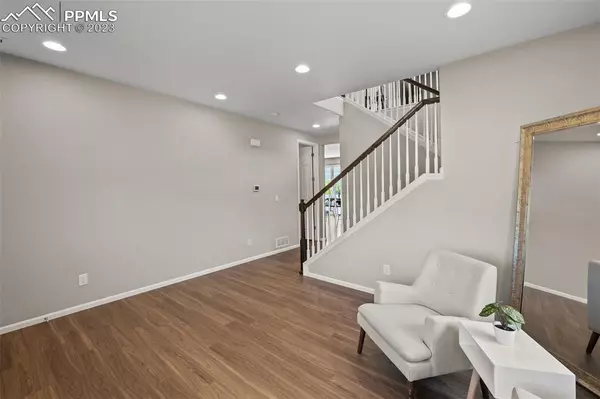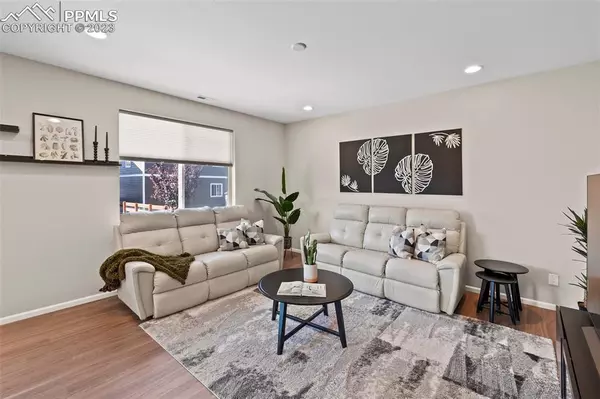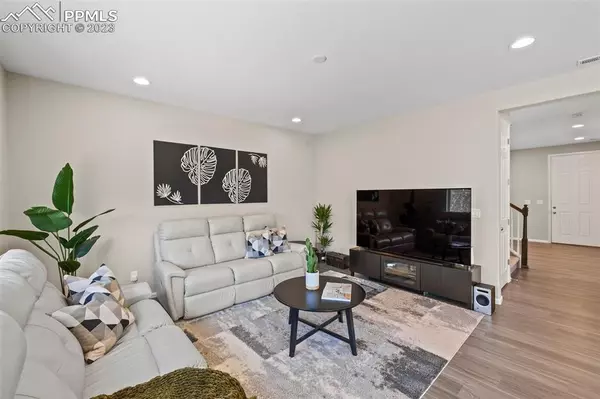$458,000
$465,000
1.5%For more information regarding the value of a property, please contact us for a free consultation.
7123 Preble DR Colorado Springs, CO 80915
3 Beds
3 Baths
2,265 SqFt
Key Details
Sold Price $458,000
Property Type Single Family Home
Sub Type Single Family
Listing Status Sold
Purchase Type For Sale
Square Footage 2,265 sqft
Price per Sqft $202
MLS Listing ID 2497870
Sold Date 09/15/23
Style 2 Story
Bedrooms 3
Full Baths 2
Half Baths 1
Construction Status Existing Home
HOA Y/N No
Year Built 2019
Annual Tax Amount $3,668
Tax Year 2022
Lot Size 5,000 Sqft
Property Description
If you’re looking for PERFECTION and pristinely clean, then this is it! This well-designed home has 3 bedrooms + a loft , 2.5 bathrooms, and 2 car garage. As you step inside, you'll be greeted by an inviting and spacious living area that can be the perfect home office, playroom, or dining room and is bathed in natural light thanks to the large windows. The open floor plan seamlessly connects the main family room, eat-in dining area, and kitchen; creating an ideal space for entertaining guests or spending quality time with family. The warm ambiance is enhanced by tasteful finishes, including engineered wood flooring and neutral tones throughout. The kitchen is spacious with a large island and Quartz counter tops, stainless steel appliances, large walk-in pantry and tons of cabinets space. Upstairs you will find the Primary Suite with an attached bathroom and a closet of your dreams! There’s also 2 additional bedrooms, each with walk-in closets and a full bathroom, along with a loft area (that could easily be turned into a 4th bedroom). The oversized walk-out sliding door leads you to the fully landscaped & fenced backyard oasis with a beautiful concrete patio, custom fire pit with matching stone to the house, landscape lighting and Mountain View! Garage mounted storage system, shelves and hanging hooks for bikes. Minutes to Peterson AFB, shopping & restaurants.
Location
State CO
County El Paso
Area Meadowbrook Crossing
Interior
Cooling Ceiling Fan(s), Central Air
Flooring Carpet, Wood Laminate
Fireplaces Number 1
Fireplaces Type None
Laundry Upper
Exterior
Parking Features Attached
Garage Spaces 2.0
Fence Rear
Utilities Available Cable, Electricity, Natural Gas
Roof Type Composite Shingle
Building
Lot Description Level, Mountain View
Foundation Crawl Space
Water Assoc/Distr
Level or Stories 2 Story
Structure Type Wood Frame
Construction Status Existing Home
Schools
School District Colorado Springs 11
Others
Special Listing Condition Not Applicable
Read Less
Want to know what your home might be worth? Contact us for a FREE valuation!

Our team is ready to help you sell your home for the highest possible price ASAP



