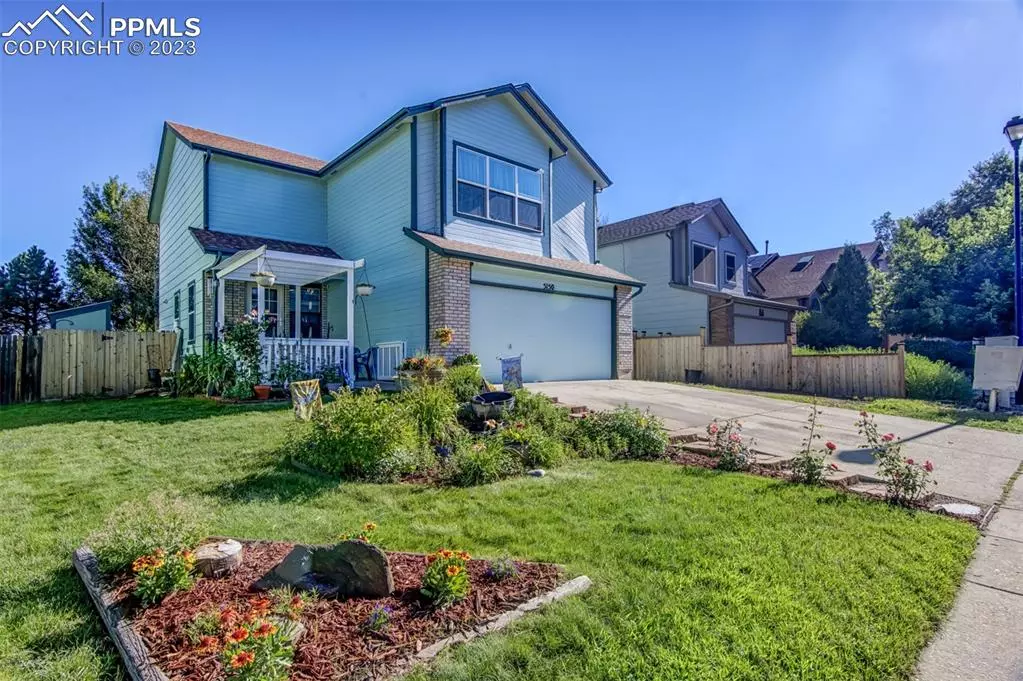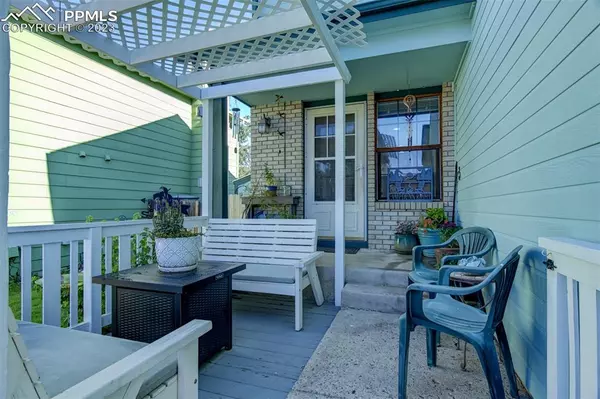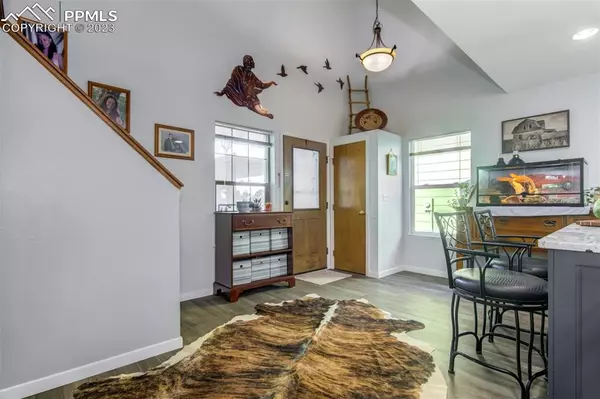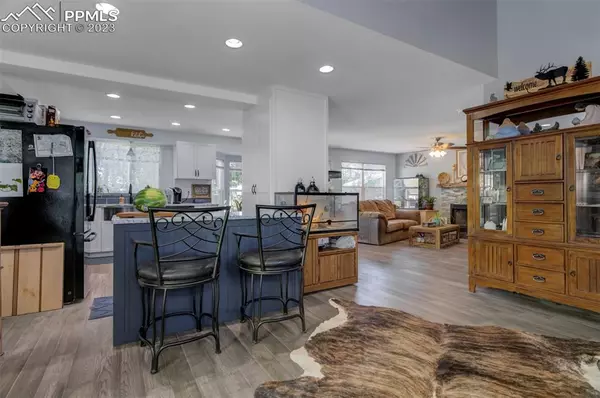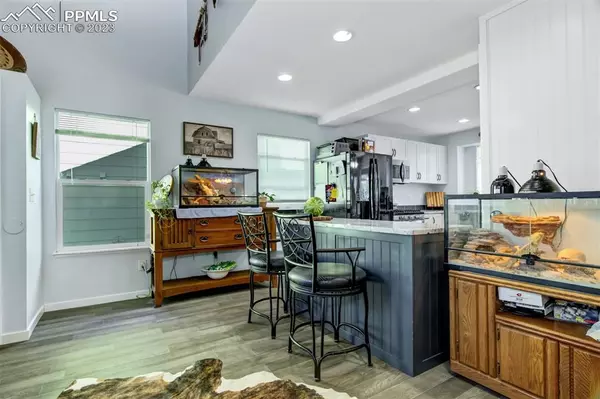$450,000
$450,000
For more information regarding the value of a property, please contact us for a free consultation.
5150 PARADOX DR Colorado Springs, CO 80923
5 Beds
4 Baths
2,530 SqFt
Key Details
Sold Price $450,000
Property Type Single Family Home
Sub Type Single Family
Listing Status Sold
Purchase Type For Sale
Square Footage 2,530 sqft
Price per Sqft $177
MLS Listing ID 4008658
Sold Date 09/18/23
Style 2 Story
Bedrooms 5
Full Baths 2
Half Baths 1
Three Quarter Bath 1
Construction Status Existing Home
HOA Y/N No
Year Built 1993
Annual Tax Amount $1,409
Tax Year 2022
Lot Size 4,500 Sqft
Property Description
CHARMING TWO-STORY HOME WITH FINISHED BASEMENT AND BEAUTIFULLY LANDSCAPED FRONT YARD! You’ll love relaxing under the pergola with a good book and listening to the running water from the front-yard pond. There’s a spacious 16x10 entryway as you enter the home. You’ll notice the beautiful LVP vinyl plank flooring throughout the majority of the main level. The updated kitchen features custom cabinetry with slow-close drawers, HUGE pantry with pull outs, granite slab countertops, backsplash, large island, black stainless farmhouse sink, stainless steel appliances to include gas stove plus black refrigerator stays. Separate dining with bay window. Tastefully updated wood-fireplace in the nearby living room. Updated half bath/laundry is also on the main level. Upstairs are three secondary bedrooms, full hallway bath, and the primary suite with walk-in closet and private adjoining bath featuring double vanity and soaking tub/shower combo. The finished basement has a large family room for all to enjoy, 5th bedroom with double closet, 3/4 bathroom and utility room. Other features include: NEW furnace, NEW water heater, NEWER humidifier, NEW exterior paint, some NEW interior paint, vinyl windows on main & upper levels (except one near front door), NEW roof (Sellers plan to replace prior to closing), see agent for incentive. 2-car attached garage with service door. Back yard is a blank canvas for you to make your own. Conveniently located near Powers and Dublin, military installations, schools, shopping, hospital, restaurants, parks, movie theater, Homestead Walking Trail and more. Lots of major pluses here!
Location
State CO
County El Paso
Area Sundown
Interior
Interior Features See Prop Desc Remarks
Cooling Ceiling Fan(s)
Flooring Carpet, Luxury Vinyl, Tile
Fireplaces Number 1
Fireplaces Type Main, One, Wood
Laundry Electric Hook-up, Main
Exterior
Parking Features Attached
Garage Spaces 2.0
Fence Rear
Utilities Available Cable, Electricity, Natural Gas, Telephone
Roof Type Composite Shingle
Building
Lot Description Level
Foundation Full Basement
Builder Name Hallmark Bld Co
Water Municipal
Level or Stories 2 Story
Finished Basement 93
Structure Type Framed on Lot,Wood Frame
Construction Status Existing Home
Schools
Middle Schools Jenkins
High Schools Doherty
School District Colorado Springs 11
Others
Special Listing Condition Not Applicable
Read Less
Want to know what your home might be worth? Contact us for a FREE valuation!

Our team is ready to help you sell your home for the highest possible price ASAP



