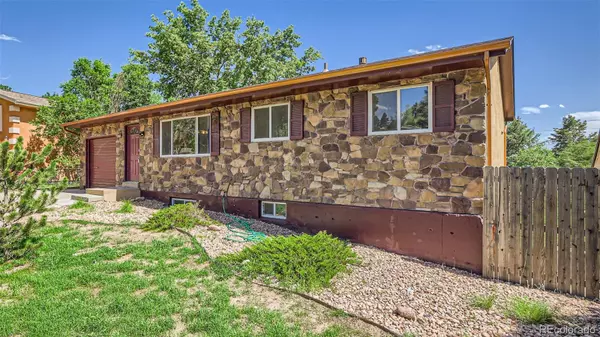$380,000
$369,900
2.7%For more information regarding the value of a property, please contact us for a free consultation.
2903 Fremont DR Colorado Springs, CO 80910
5 Beds
2 Baths
1,774 SqFt
Key Details
Sold Price $380,000
Property Type Single Family Home
Sub Type Single Family Residence
Listing Status Sold
Purchase Type For Sale
Square Footage 1,774 sqft
Price per Sqft $214
Subdivision Pikes Peak Park
MLS Listing ID 9941913
Sold Date 09/18/23
Bedrooms 5
Full Baths 2
HOA Y/N No
Abv Grd Liv Area 907
Originating Board recolorado
Year Built 1966
Annual Tax Amount $1,005
Tax Year 2022
Lot Size 9,583 Sqft
Acres 0.22
Property Description
Welcome to this charming ranch home located in the beautiful city of Colorado Springs. Boasting a design, this property offers an inviting and spacious layout perfect for both family living and entertaining. As you step inside, you'll immediately notice the stunning wood floors that grace the main living areas, exuding warmth and elegance. The large windows flood the home with natural light, creating a bright and airy atmosphere. With five bedrooms, there is plenty of space for everyone to enjoy their own private retreat. The two bathrooms provide convenience and comfort for the entire household. The well-appointed kitchen features modern, newer appliances, ample counter space, and abundant cabinetry, with walkout to backyard. The adjacent dining area is ideal for hosting gatherings and enjoying delicious meals with loved ones. One of the highlights of this property is the full basement, newly remodeled, offering endless possibilities for customization and expansion. It can be transformed into a recreational area, a home office, or an additional living space to suit your needs. Outside, the large backyard provides ample room for outdoor activities, gardening, or simply relaxing in the fresh Colorado air. The surrounding landscape showcases the natural beauty of the area, enhancing the overall appeal of this lovely home. Conveniently located in Colorado Springs, you'll have easy access to a variety of amenities, including shopping centers, restaurants, parks, and recreational opportunities. The area is renowned for its breathtaking mountain views and outdoor adventures, offering an exceptional quality of life. Don't miss the opportunity to make this ranch home with wood floors and a full basement your own. With its desirable features and fantastic location, it is truly a remarkable property that combines comfort, functionality, and the beauty of the Colorado landscape.
Location
State CO
County El Paso
Zoning R1-6
Rooms
Basement Full
Main Level Bedrooms 3
Interior
Interior Features Ceiling Fan(s)
Heating Forced Air
Cooling Other
Flooring Carpet, Vinyl, Wood
Fireplace N
Appliance Dishwasher, Disposal, Microwave, Oven, Self Cleaning Oven
Exterior
Exterior Feature Private Yard
Garage Spaces 1.0
Utilities Available Electricity Connected
Roof Type Composition
Total Parking Spaces 1
Garage Yes
Building
Sewer Public Sewer
Water Public
Level or Stories One
Structure Type Frame
Schools
Elementary Schools Monterey
Middle Schools Carmel
High Schools Harrison
School District Harrison 2
Others
Senior Community No
Ownership Individual
Acceptable Financing Cash, Conventional, FHA, VA Loan
Listing Terms Cash, Conventional, FHA, VA Loan
Special Listing Condition None
Read Less
Want to know what your home might be worth? Contact us for a FREE valuation!

Our team is ready to help you sell your home for the highest possible price ASAP

© 2024 METROLIST, INC., DBA RECOLORADO® – All Rights Reserved
6455 S. Yosemite St., Suite 500 Greenwood Village, CO 80111 USA
Bought with Equity Colorado Real Estate






