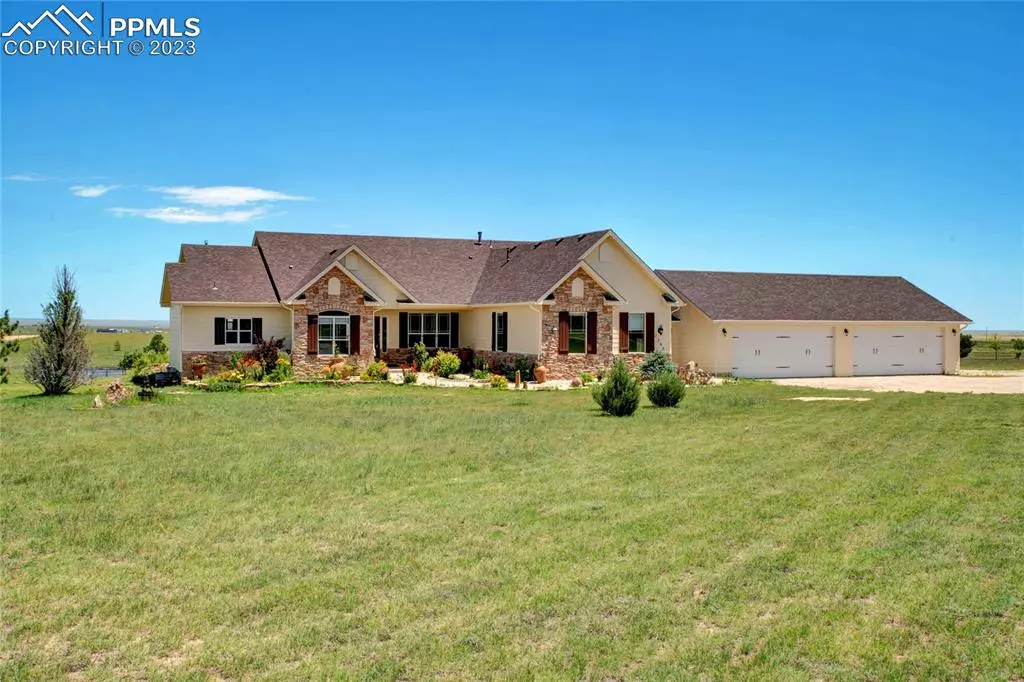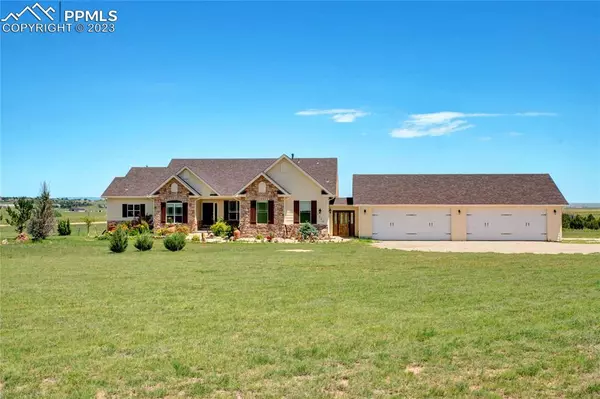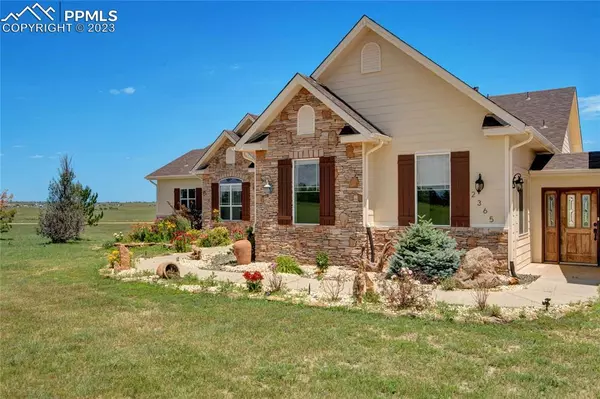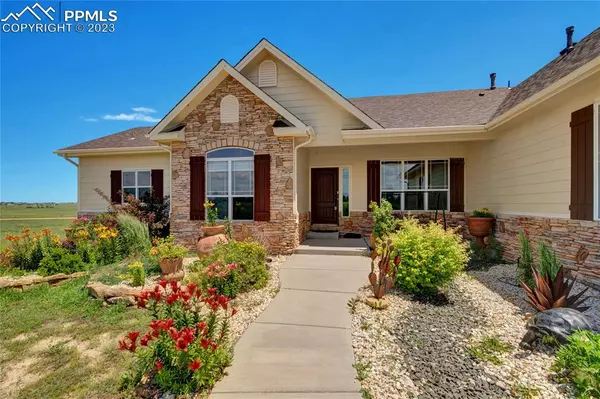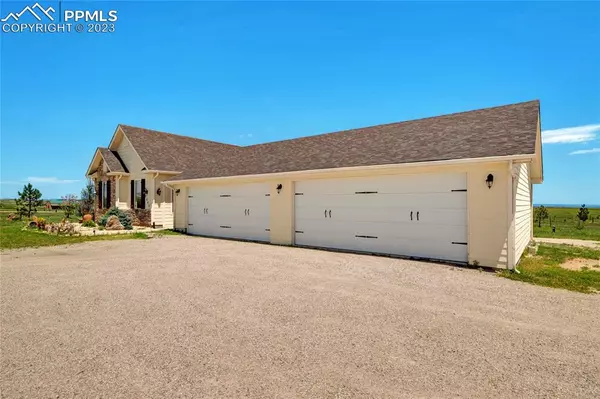$920,000
$930,000
1.1%For more information regarding the value of a property, please contact us for a free consultation.
2365 Terri Lee DR Peyton, CO 80831
6 Beds
5 Baths
5,824 SqFt
Key Details
Sold Price $920,000
Property Type Single Family Home
Sub Type Single Family
Listing Status Sold
Purchase Type For Sale
Square Footage 5,824 sqft
Price per Sqft $157
MLS Listing ID 2963445
Sold Date 09/18/23
Style Ranch
Bedrooms 6
Full Baths 4
Three Quarter Bath 1
Construction Status Existing Home
HOA Fees $25/mo
HOA Y/N Yes
Year Built 2007
Annual Tax Amount $3,817
Tax Year 2022
Lot Size 4.840 Acres
Property Description
Location, location, location! Check out this amazing equestrian property located one mile from the edge of Colorado Springs and Schriever AFB, 8 miles to Falcon shopping center and 15 minutes from Powers. This 5,800+ square foot home sits on a corner lot with 4.84 acres of land. The main level features a spacious kitchen that is equipped with granite counters, a gas stove on the large island, a breakfast bar and an eat-in dining space. Just off the kitchen is the open concept living room with a fire place, access to the back deck and formal dining. The master bedroom can also be found on the main level. This space offers a private fireplace, very spacious bathroom with double vanities, granite counters, a walk in shower, and walk in closets! Two additional bedrooms and a full bathroom can also be found on this level. The main level features a separate living area with a living room, 2 bonus rooms and plenty of storage space. This separate living space has a private entrance just off of the 4 car garage. In the basement you are greeted with a very large living room that offers a fireplace and a second kitchen with all necessary appliances. This space also has a private entrance accessed on the east side of the garage. Just off the kitchen, you will find a full bathroom and a bonus room with built ins that can be used as storage, an office or whatever you see fit! The basement has 2 additional bedrooms. Both offer ample space and private bathrooms. This amazing home comes with .55 acre feet of water rights. The water rights hereunder are conveyed pursuant and subject to Colorado Ground Water Determination No. 4-BD, as amended, and are limited to an annual withdrawal for residential purposes of 0.55 acre feet per lot. Use of the ground water under Colorado Ground Water Determination No. 4-BD is subject to the following uses: 0.27 acre feet for household use; 0.25 acre feet for a maximum of 4,300 square feet of lawn area; 0.03 acre feet for a maximum of two horses.
Location
State CO
County El Paso
Area Davis Ranch
Interior
Cooling Ceiling Fan(s)
Flooring Carpet, Ceramic Tile, Vinyl/Linoleum, Wood
Fireplaces Number 1
Fireplaces Type Gas, Wood
Laundry Main
Exterior
Parking Features Attached
Garage Spaces 4.0
Fence None
Utilities Available Electricity, Natural Gas
Roof Type Composite Shingle
Building
Lot Description Corner, Level, Mountain View, View of Pikes Peak
Foundation Full Basement
Water Well
Level or Stories Ranch
Finished Basement 89
Structure Type Wood Frame
Construction Status Existing Home
Schools
School District Falcon-49
Others
Special Listing Condition Not Applicable
Read Less
Want to know what your home might be worth? Contact us for a FREE valuation!

Our team is ready to help you sell your home for the highest possible price ASAP



