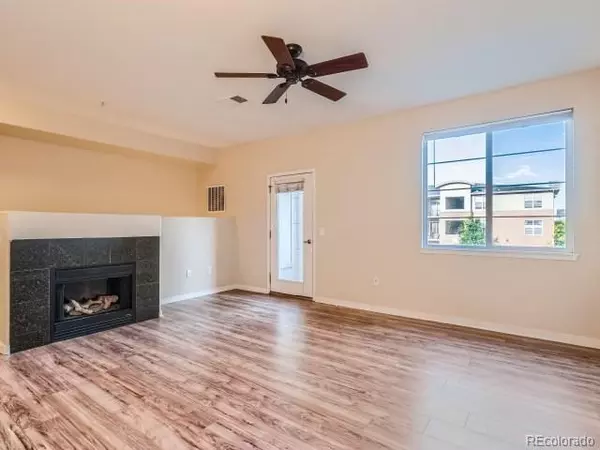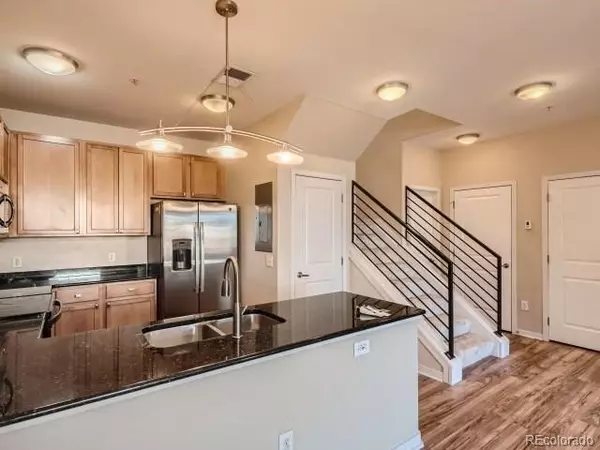$350,000
$359,000
2.5%For more information regarding the value of a property, please contact us for a free consultation.
4100 Albion ST #605 Denver, CO 80216
2 Beds
3 Baths
1,042 SqFt
Key Details
Sold Price $350,000
Property Type Condo
Sub Type Condominium
Listing Status Sold
Purchase Type For Sale
Square Footage 1,042 sqft
Price per Sqft $335
Subdivision Park Hill Town Center
MLS Listing ID 6827844
Sold Date 09/19/23
Style Contemporary
Bedrooms 2
Full Baths 2
Half Baths 1
Condo Fees $320
HOA Fees $320/mo
HOA Y/N Yes
Abv Grd Liv Area 1,042
Originating Board recolorado
Year Built 2007
Annual Tax Amount $1,645
Tax Year 2022
Property Description
This Contemporary Townhome Style Condo Is Ready to Move Into. This Fantastic Home Is Light and Bright with Nice Upgrades Throughout. Wonderful balcony, Spacious Family Room with Fireplace that Opens into The Updated Kitchen Which Features Slab Granite Counters, Stainless Steel Appliances and Hardwood Flooring. Upstairs Has a Master Suite with Adjoining Master Bath Finished with Slab Granite, Double Sinks and Tile Floors. A Second Bedroom, Full Bath with Granite and Tile and A Stacked Washer and Dryer Complete the Space. This Home Comes with A Detached and A Reserved Parking Space. This Fantastic Community Has a Pool and Clubhouse. Close To Shopping and Restaurants. Don't Miss This Great Opportunity!
Location
State CO
County Denver
Zoning R-2-A
Interior
Interior Features Ceiling Fan(s), Granite Counters, Pantry, Smoke Free
Heating Forced Air, Natural Gas
Cooling Central Air
Flooring Carpet, Laminate, Tile, Wood
Fireplaces Number 1
Fireplaces Type Electric, Living Room
Fireplace Y
Appliance Cooktop, Dishwasher, Disposal, Dryer, Gas Water Heater, Microwave, Oven, Range, Refrigerator, Washer
Laundry In Unit
Exterior
Exterior Feature Balcony
Garage Spaces 1.0
Fence None
Pool Outdoor Pool
Utilities Available Cable Available, Electricity Connected, Natural Gas Connected
View City
Roof Type Composition
Total Parking Spaces 2
Garage No
Building
Lot Description Near Public Transit
Sewer Public Sewer
Water Public
Level or Stories Two
Structure Type Brick, Frame
Schools
Elementary Schools Smith Renaissance
Middle Schools Denver Discovery
High Schools East
School District Denver 1
Others
Senior Community No
Ownership Corporation/Trust
Acceptable Financing Cash, Conventional, FHA, VA Loan
Listing Terms Cash, Conventional, FHA, VA Loan
Special Listing Condition None
Pets Allowed Cats OK, Dogs OK
Read Less
Want to know what your home might be worth? Contact us for a FREE valuation!

Our team is ready to help you sell your home for the highest possible price ASAP

© 2024 METROLIST, INC., DBA RECOLORADO® – All Rights Reserved
6455 S. Yosemite St., Suite 500 Greenwood Village, CO 80111 USA
Bought with Madison & Company Properties






