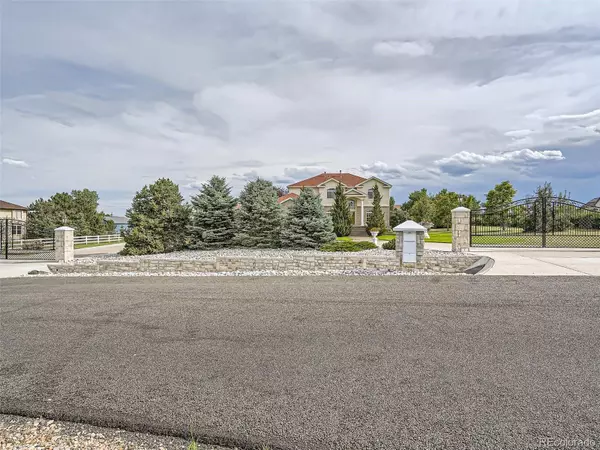$1,295,000
$1,295,000
For more information regarding the value of a property, please contact us for a free consultation.
9970 E 150th AVE Brighton, CO 80602
6 Beds
4 Baths
4,680 SqFt
Key Details
Sold Price $1,295,000
Property Type Single Family Home
Sub Type Single Family Residence
Listing Status Sold
Purchase Type For Sale
Square Footage 4,680 sqft
Price per Sqft $276
Subdivision Todd Creek Farms
MLS Listing ID 7415157
Sold Date 09/19/23
Bedrooms 6
Full Baths 3
Three Quarter Bath 1
Condo Fees $160
HOA Fees $53/qua
HOA Y/N Yes
Abv Grd Liv Area 3,080
Originating Board recolorado
Year Built 2000
Annual Tax Amount $4,225
Tax Year 2022
Lot Size 1.530 Acres
Acres 1.53
Property Description
This amazing 2 story home in Todd Creek Farms is one you don't want to miss. Situated on 1.53 acres, this house features a circle driveway with custom electric rod iron security gates, a immense patio with custom handmade pavers, and an oversized detached garage large enough for RV storage or perfect for a car enthusiast. As you walk through the front door, you'll be greeted by a formal living and dining room, great room and a elegant kitchen. The stunning kitchen boasts travertine floors, subzero refrigerator, 2 islands with granite countertops, and a large pantry. Enjoy breakfast in the eat-in area surrounded by floor to ceiling windows with a beautiful view of the back patio which makes you feel like you're on vacation daily. The new Pella doors open up to an exquisite patio perfect for entertaining large crowds. Inside this house includes 6 bedrooms and 4 bathrooms. The primary suite includes 2 walk in closets and a 5 piece bath with a jetted tub. This home has a finished basement where you can relax in the movie theater area, near a bar that you will be able to customize yourself. Don't miss out on this incredible property!
Location
State CO
County Adams
Zoning A-1
Rooms
Basement Finished
Main Level Bedrooms 1
Interior
Interior Features Built-in Features, Eat-in Kitchen, Five Piece Bath, Granite Counters, High Ceilings, Jet Action Tub, Kitchen Island, Pantry, Primary Suite, Radon Mitigation System, Smart Thermostat, Smoke Free, Walk-In Closet(s)
Heating Forced Air
Cooling Central Air
Flooring Carpet, Tile, Wood
Fireplaces Number 1
Fireplaces Type Gas, Great Room
Fireplace Y
Appliance Dishwasher, Disposal, Double Oven, Dryer, Gas Water Heater, Microwave, Refrigerator, Washer, Water Softener
Exterior
Exterior Feature Garden
Parking Features 220 Volts, Circular Driveway, Concrete, Oversized Door, RV Garage
Garage Spaces 8.0
Fence Partial
Roof Type Composition
Total Parking Spaces 8
Garage Yes
Building
Sewer Septic Tank
Water Public
Level or Stories Two
Structure Type Brick, Frame, Wood Siding
Schools
Elementary Schools Turnberry
Middle Schools Prairie View
High Schools Prairie View
School District School District 27-J
Others
Senior Community No
Ownership Individual
Acceptable Financing Cash, Conventional
Listing Terms Cash, Conventional
Special Listing Condition None
Read Less
Want to know what your home might be worth? Contact us for a FREE valuation!

Our team is ready to help you sell your home for the highest possible price ASAP

© 2024 METROLIST, INC., DBA RECOLORADO® – All Rights Reserved
6455 S. Yosemite St., Suite 500 Greenwood Village, CO 80111 USA
Bought with LIV Sotheby's International Realty






