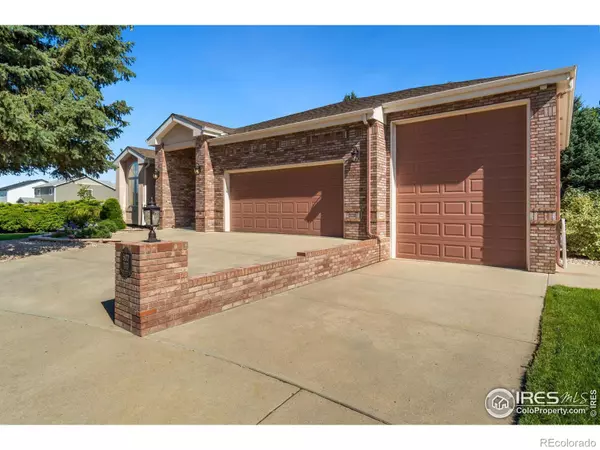$679,900
$679,900
For more information regarding the value of a property, please contact us for a free consultation.
5100 Nelson CT Fort Collins, CO 80528
4 Beds
4 Baths
2,678 SqFt
Key Details
Sold Price $679,900
Property Type Single Family Home
Sub Type Single Family Residence
Listing Status Sold
Purchase Type For Sale
Square Footage 2,678 sqft
Price per Sqft $253
Subdivision Ptarmigan
MLS Listing ID IR993896
Sold Date 09/15/23
Style Contemporary
Bedrooms 4
Full Baths 2
Half Baths 1
Three Quarter Bath 1
Condo Fees $650
HOA Fees $54/ann
HOA Y/N Yes
Abv Grd Liv Area 1,986
Originating Board recolorado
Year Built 1993
Annual Tax Amount $3,496
Tax Year 2022
Lot Size 10,454 Sqft
Acres 0.24
Property Description
Discover a new level of luxury and comfort in this cul-de-sac property that features elegant designs, top-notch amenities, mountain views, a FOUR car garage with an RV door, and TONS of recent upgrades and improvements! Located next to Ptarmigan Country Club, a Jack Nicklaus Signature Golf Course, this open-concept home is a stunning display of quality craftsmanship enhanced by the vaulted ceilings, oak hardwood floors, new interior paint, and upscale finishes throughout. The living area showcases huge picture windows equipped with Honeycomb Cellular shades that provide insulation and noise reduction, and the custom brick fireplace is flanked by built-in shelving alcoves. The corner cabinet is plumbed for a wet bar. The remodeled gourmet kitchen boasts stainless steel appliances, granite countertops, a full tile backsplash, and a large pantry. The central island serves as both a practical workstation and adds to the generous storage space. Just off the kitchen is a spacious formal dining room, which allows you to entertain with ease. Nestled in the back of the home, find solace in the expansive primary suite boasting a private covered deck, a spa-like 5-piece ensuite bathroom, and a walk-in closet. The flexible floor plan features two main-level guest bedrooms, which could also serve as a home office or den. The daylight basement is the ultimate gathering space enhanced by a contemporary fireplace, bar area, plus an additional guest room and bathroom. Experience outdoor living at its finest! The composite deck and paver patio, which were installed in 2018, provide the perfect setting for dining alfresco. This natural oasis is tailor-made for relaxing and immersing yourself in the peaceful ambiance of your surroundings. This home has been meticulously maintained and recent updates have been made to the HVAC, roof, lighting, door and cabinet hardware, flooring, and more! Prime location with easy access throughout Northern Colorado and a plethora of shopping amenities.
Location
State CO
County Larimer
Zoning RES
Rooms
Basement Crawl Space, Daylight
Main Level Bedrooms 3
Interior
Interior Features Eat-in Kitchen, Five Piece Bath, Jet Action Tub, Kitchen Island, Open Floorplan, Pantry, Radon Mitigation System, Vaulted Ceiling(s), Walk-In Closet(s)
Heating Forced Air
Cooling Central Air
Flooring Vinyl, Wood
Fireplaces Type Family Room, Gas, Gas Log, Insert, Living Room, Other
Fireplace N
Appliance Bar Fridge, Dishwasher, Disposal, Dryer, Humidifier, Microwave, Oven, Refrigerator, Washer
Laundry In Unit
Exterior
Parking Features Oversized, Oversized Door, RV Access/Parking, Tandem
Garage Spaces 4.0
Utilities Available Electricity Available, Natural Gas Available
View Mountain(s)
Roof Type Composition
Total Parking Spaces 4
Garage Yes
Building
Lot Description Cul-De-Sac, Level, Sprinklers In Front
Foundation Slab
Sewer Public Sewer
Water Public
Level or Stories One
Structure Type Brick,Stucco,Wood Frame
Schools
Elementary Schools Other
Middle Schools Other
High Schools Fossil Ridge
School District Poudre R-1
Others
Ownership Individual
Acceptable Financing Cash, Conventional, USDA Loan, VA Loan
Listing Terms Cash, Conventional, USDA Loan, VA Loan
Read Less
Want to know what your home might be worth? Contact us for a FREE valuation!

Our team is ready to help you sell your home for the highest possible price ASAP

© 2024 METROLIST, INC., DBA RECOLORADO® – All Rights Reserved
6455 S. Yosemite St., Suite 500 Greenwood Village, CO 80111 USA
Bought with RE/MAX Alliance-FTC South






