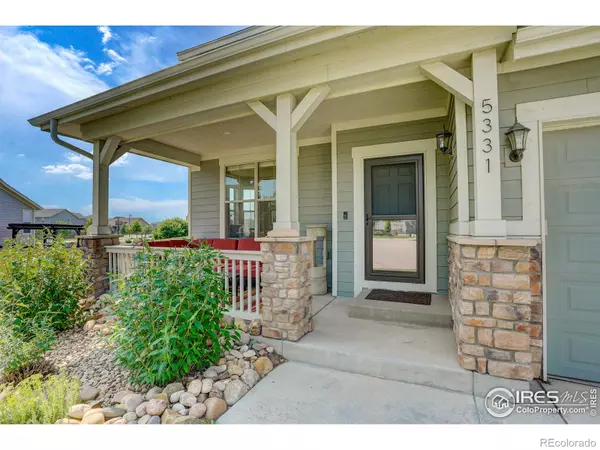$775,000
$775,000
For more information regarding the value of a property, please contact us for a free consultation.
5331 Emmaline Lake CT Timnath, CO 80547
3 Beds
4 Baths
3,360 SqFt
Key Details
Sold Price $775,000
Property Type Single Family Home
Sub Type Single Family Residence
Listing Status Sold
Purchase Type For Sale
Square Footage 3,360 sqft
Price per Sqft $230
Subdivision Timnath Ranch, West Village
MLS Listing ID IR993373
Sold Date 09/19/23
Bedrooms 3
Full Baths 2
Three Quarter Bath 2
HOA Y/N No
Abv Grd Liv Area 3,360
Originating Board recolorado
Year Built 2015
Annual Tax Amount $6,532
Tax Year 2022
Lot Size 0.280 Acres
Acres 0.28
Property Description
This spacious 3,300+ SF home in the Timnath Ranch - West Village is an entertainer's and chef's dream. Enjoy the open layout with loads of natural light and a vaulted family room. The large chefs kitchen has been remodeled with quartz countertops, a huge island, copper sink, high-end gas range and double ovens. There is a butler's pantry leading to the formal dining room which is great for hosting a dinner party. The main floor also has a large study and 3/4 bath. Upstairs you'll find the 3 bedrooms, each with their own en-suite bathrooms and a large loft for a second office or hangout space. The primary bedroom has a coffered ceiling and leads to a very luxurious bathroom with a stand-alone tub, seamless entry shower, dual sinks and a heated tile floor that extends all the way through the walk-in closet. The home sits on a .28 acre lot at the end of a cul-de-sac and backs to a large community owned open space providing backyard privacy. The home has solar panels which are paid off and will be transferred to the new owner at closing making your utility bills super low! New carpet has been installed throughout the home. Don't miss out on this one, it will sell quickly!!
Location
State CO
County Larimer
Zoning SFR
Rooms
Basement Bath/Stubbed, Unfinished
Interior
Interior Features Eat-in Kitchen, Jack & Jill Bathroom, Open Floorplan, Pantry, Smart Thermostat, Vaulted Ceiling(s), Walk-In Closet(s)
Heating Forced Air
Cooling Central Air
Flooring Tile, Wood
Fireplaces Type Gas
Fireplace N
Appliance Dishwasher, Double Oven, Microwave, Oven, Refrigerator
Laundry In Unit
Exterior
Garage Spaces 3.0
Utilities Available Cable Available, Electricity Available, Internet Access (Wired), Natural Gas Available
View Mountain(s)
Roof Type Composition
Total Parking Spaces 3
Garage Yes
Building
Lot Description Cul-De-Sac, Open Space, Sprinklers In Front
Sewer Public Sewer
Water Public
Level or Stories Two
Structure Type Stone,Wood Frame
Schools
Elementary Schools Bethke
Middle Schools Other
High Schools Other
School District Poudre R-1
Others
Ownership Individual
Acceptable Financing Cash, Conventional, FHA, USDA Loan, VA Loan
Listing Terms Cash, Conventional, FHA, USDA Loan, VA Loan
Read Less
Want to know what your home might be worth? Contact us for a FREE valuation!

Our team is ready to help you sell your home for the highest possible price ASAP

© 2024 METROLIST, INC., DBA RECOLORADO® – All Rights Reserved
6455 S. Yosemite St., Suite 500 Greenwood Village, CO 80111 USA
Bought with 4% REALTY






