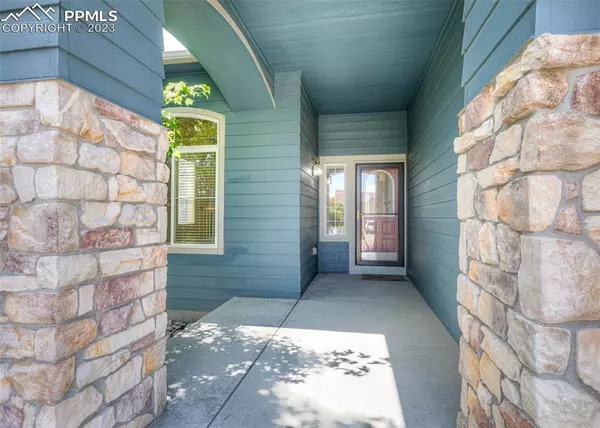$478,000
$485,000
1.4%For more information regarding the value of a property, please contact us for a free consultation.
12311 Point Reyes DR Peyton, CO 80831
5 Beds
4 Baths
3,166 SqFt
Key Details
Sold Price $478,000
Property Type Single Family Home
Sub Type Single Family
Listing Status Sold
Purchase Type For Sale
Square Footage 3,166 sqft
Price per Sqft $150
MLS Listing ID 1941542
Sold Date 09/20/23
Style 2 Story
Bedrooms 5
Full Baths 3
Half Baths 1
Construction Status Existing Home
HOA Fees $9/ann
HOA Y/N Yes
Year Built 2005
Annual Tax Amount $2,472
Tax Year 2022
Lot Size 5,374 Sqft
Property Description
Open and Bright Two Story Home Located on a Quiet Street. Easy access to pool, gym, workout room and Community Center. Covered entry into the main level features an open and bright living room, large formal dining room adjoins the oversized kitchen featuring solid surface counters, all upgraded stainless steel appliances, ample cabinets, pantry, island and eating area. Walk out to the 40 X 12 concrete patio and maintenance free back yard. Great room adjoins featuring a gas fireplace and lots of windows for natural light. Main level is completed with a laundry room and a half bath. Upper level features private master suite with coffered ceilings, five piece bath and a walk-in closet, two additional bedrooms and a full bath. Basement features a large family room with a home theatre included, finished work area with built in cabinets, two addional bedrooms and a full bath. Built in storage in garage, additional refrigerator and deep freeze. Ample storage throughout. Easy to maintain front and back yard with plenty of room to entertain inside and out. Close access to Communnity Center featuring and indoor outdoor pool, lazy river, splash pool, slides & more, gymnasium, fitness center and event rooms. Easy access to shopping and trails. EASY TO SHOW and QUICK CLOSE POSSIBLE
Location
State CO
County El Paso
Area Meridian Ranch
Interior
Interior Features Great Room, Vaulted Ceilings
Cooling Ceiling Fan(s), Central Air
Flooring Carpet, Vinyl/Linoleum, Wood
Fireplaces Number 1
Fireplaces Type Gas, Main, One
Laundry Main
Exterior
Parking Features Attached
Garage Spaces 2.0
Community Features Community Center, Fitness Center, Pool
Utilities Available Electricity, Natural Gas
Roof Type Composite Shingle
Building
Lot Description Level, Mountain View
Foundation Full Basement
Water Assoc/Distr
Level or Stories 2 Story
Finished Basement 95
Structure Type Framed on Lot,Wood Frame
Construction Status Existing Home
Schools
School District Falcon-49
Others
Special Listing Condition Not Applicable
Read Less
Want to know what your home might be worth? Contact us for a FREE valuation!

Our team is ready to help you sell your home for the highest possible price ASAP







