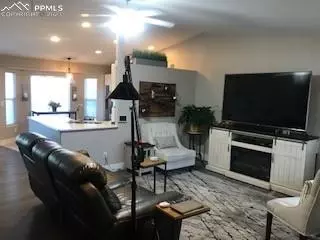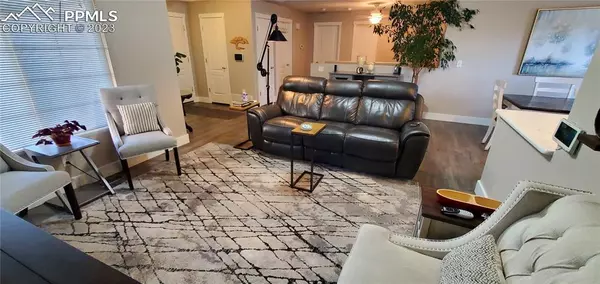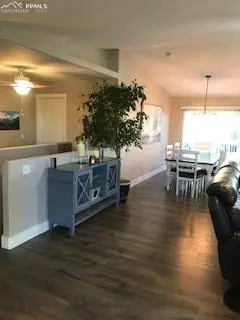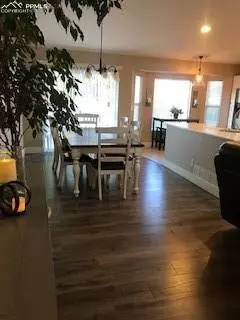$489,000
$509,000
3.9%For more information regarding the value of a property, please contact us for a free consultation.
7466 Willowind DR Colorado Springs, CO 80922
4 Beds
3 Baths
2,632 SqFt
Key Details
Sold Price $489,000
Property Type Single Family Home
Sub Type Single Family
Listing Status Sold
Purchase Type For Sale
Square Footage 2,632 sqft
Price per Sqft $185
MLS Listing ID 9971279
Sold Date 09/20/23
Style Ranch
Bedrooms 4
Full Baths 2
Three Quarter Bath 1
Construction Status Existing Home
HOA Y/N No
Year Built 2001
Annual Tax Amount $1,019
Tax Year 2022
Lot Size 6,599 Sqft
Property Description
Move in before school starts! The inviting front porch welcomes you to this lovely 2632 sq. ft. ranch style home in the established Willowind at Stetson Hills. This open main level floor plan features vaulted ceilings in living room, updated laminate flooring through living/dining and hall area, remodeled kitchen with stainless steel double oven & range, dishwasher and double sink, and beautiful easy care quartz countertops! There’s additional space for eating in kitchen with bay window, and walk-out to large deck with retractable awning for outdoor dining, overlooking easily maintained, privacy fenced backyard to enjoy our beautiful Colorado days. Master bedroom with bath, and 2nd bedroom are also on main level in addition to laundry room with front loading washer and dryer that stay with home! Full basement has large family room with gas fireplace and 2 additional bedrooms, full bath with laminate floor, as well as large study with French doors. You will also appreciate the large, finished garage with workbench and the overhead shelving for extra storage! This home has easy access to I-25, shops and entertainment on Powers Blvd, local parks, schools, hospital, and military installations. Just a block from one of the best K-8 charter schools! *Great neighborhood AND NO HOA DUES*
Location
State CO
County El Paso
Area Willowind At Stetson Hills
Interior
Interior Features 5-Pc Bath, French Doors, Vaulted Ceilings
Cooling Ceiling Fan(s), Central Air
Flooring Carpet, Ceramic Tile, Vinyl/Linoleum, Other
Fireplaces Number 1
Fireplaces Type Basement, Gas, One
Laundry Electric Hook-up, Main
Exterior
Parking Features Attached
Garage Spaces 3.0
Fence Rear
Utilities Available Electricity, Natural Gas, Telephone
Roof Type Composite Shingle
Building
Lot Description See Prop Desc Remarks
Foundation Full Basement
Water Municipal
Level or Stories Ranch
Finished Basement 98
Structure Type Wood Frame
Construction Status Existing Home
Schools
School District Falcon-49
Others
Special Listing Condition Senior Tax Exemption
Read Less
Want to know what your home might be worth? Contact us for a FREE valuation!

Our team is ready to help you sell your home for the highest possible price ASAP







