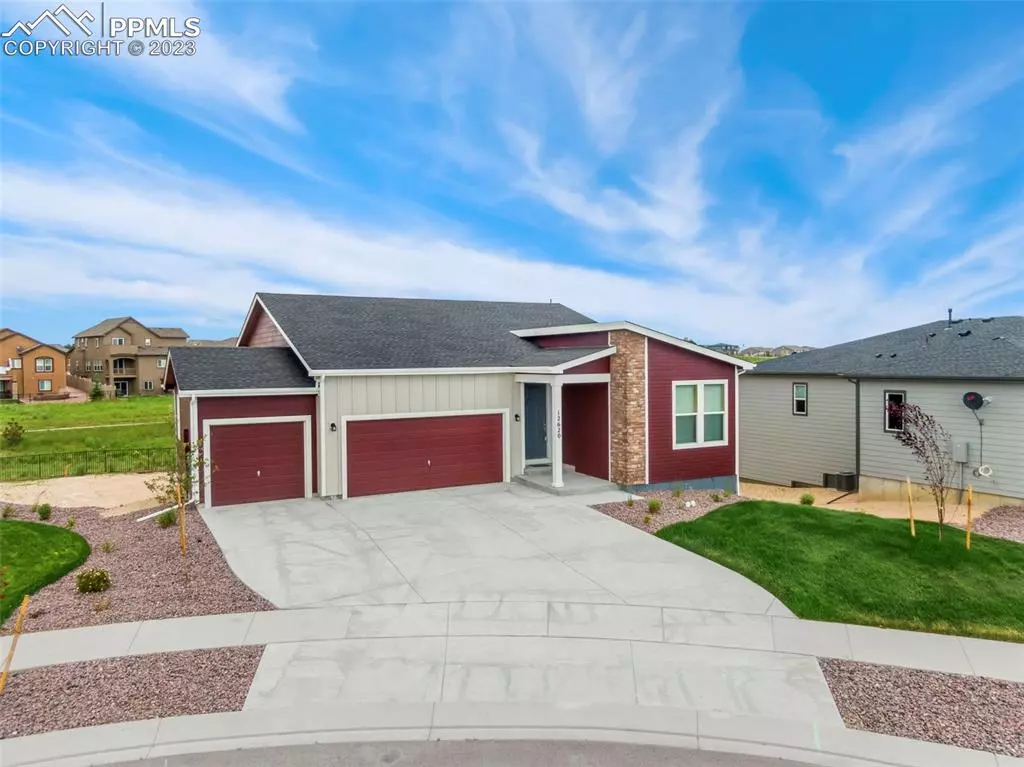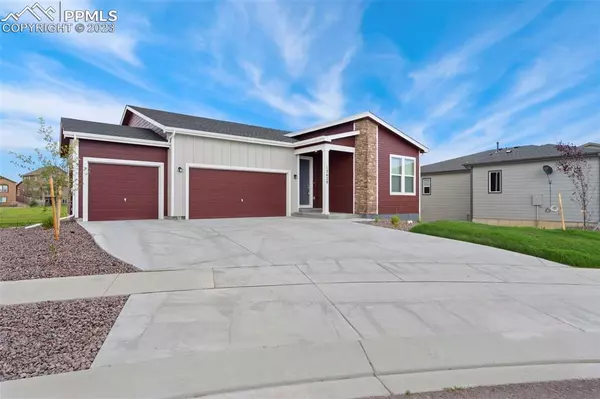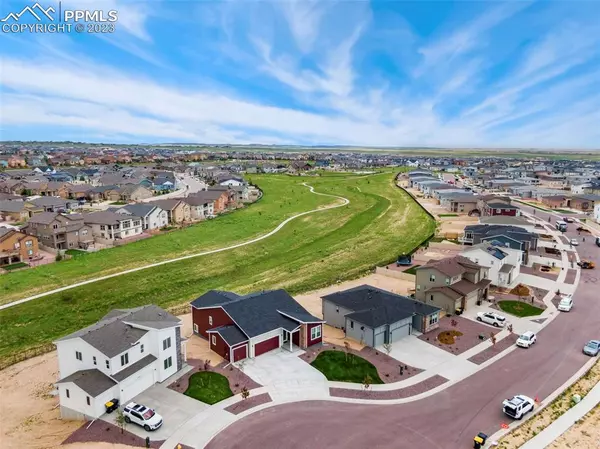$655,000
$639,900
2.4%For more information regarding the value of a property, please contact us for a free consultation.
12620 Enclave Scenic DR Peyton, CO 80831
5 Beds
3 Baths
3,820 SqFt
Key Details
Sold Price $655,000
Property Type Single Family Home
Sub Type Single Family
Listing Status Sold
Purchase Type For Sale
Square Footage 3,820 sqft
Price per Sqft $171
MLS Listing ID 4016987
Sold Date 09/20/23
Style Ranch
Bedrooms 5
Full Baths 1
Three Quarter Bath 2
Construction Status Existing Home
HOA Fees $68/mo
HOA Y/N Yes
Year Built 2022
Annual Tax Amount $2,143
Tax Year 2022
Lot Size 8,937 Sqft
Property Description
Looking for a quick move in, yet almost new home in Stonebridge at Meridian Ranch but don’t have time for it to be built? Come check out this gorgeous ranch on a quiet cul-de-sac, completed in late 2022! This five bedroom, 3 bathroom home features 9ft ceilings on main level AND in the walk-out basement and upgraded luxury vinyl plank flooring throughout. All bathrooms feature tiled surrounds/flooring and quartz countertops to match the kitchen counters. The layout is perfect for multi-generational living or working from home with entrance doors to separate the two front rooms and bathroom from the home's interior. Although you’ll keep cool with central air, every bedroom and living space is pre-wired for ceiling fans. Every room is also setup for easy networking with added ethernet ports. The oversized, three car garage has TWO 220v hookups for electric car chargers! That’s not all, the massive basement features a full bath and two large bedrooms as well as an additional laundry hookup. Looking to move in some family? The basement is also equipped with hookups for a second kitchen space. The HUGE storage room could easily be turned into another game room or home theater with plenty of room left for all your storage needs. No detail was overlooked in this newer build - it’s move-in ready and waiting for you!
Location
State CO
County El Paso
Area Stonebridge At Meridian Ranch
Interior
Interior Features 6-Panel Doors, 9Ft + Ceilings, See Prop Desc Remarks
Cooling Central Air
Flooring Luxury Vinyl
Fireplaces Number 1
Fireplaces Type None
Laundry Basement, Electric Hook-up, Main
Exterior
Parking Features Attached
Garage Spaces 3.0
Community Features Club House, Fitness Center, Hiking or Biking Trails, Parks or Open Space, Pool
Utilities Available Cable, Electricity, Natural Gas
Roof Type Composite Shingle
Building
Lot Description Backs to Open Space, Cul-de-sac, Mountain View
Foundation Full Basement
Water Assoc/Distr
Level or Stories Ranch
Finished Basement 65
Structure Type Wood Frame
Construction Status Existing Home
Schools
School District Falcon-49
Others
Special Listing Condition Not Applicable
Read Less
Want to know what your home might be worth? Contact us for a FREE valuation!

Our team is ready to help you sell your home for the highest possible price ASAP







