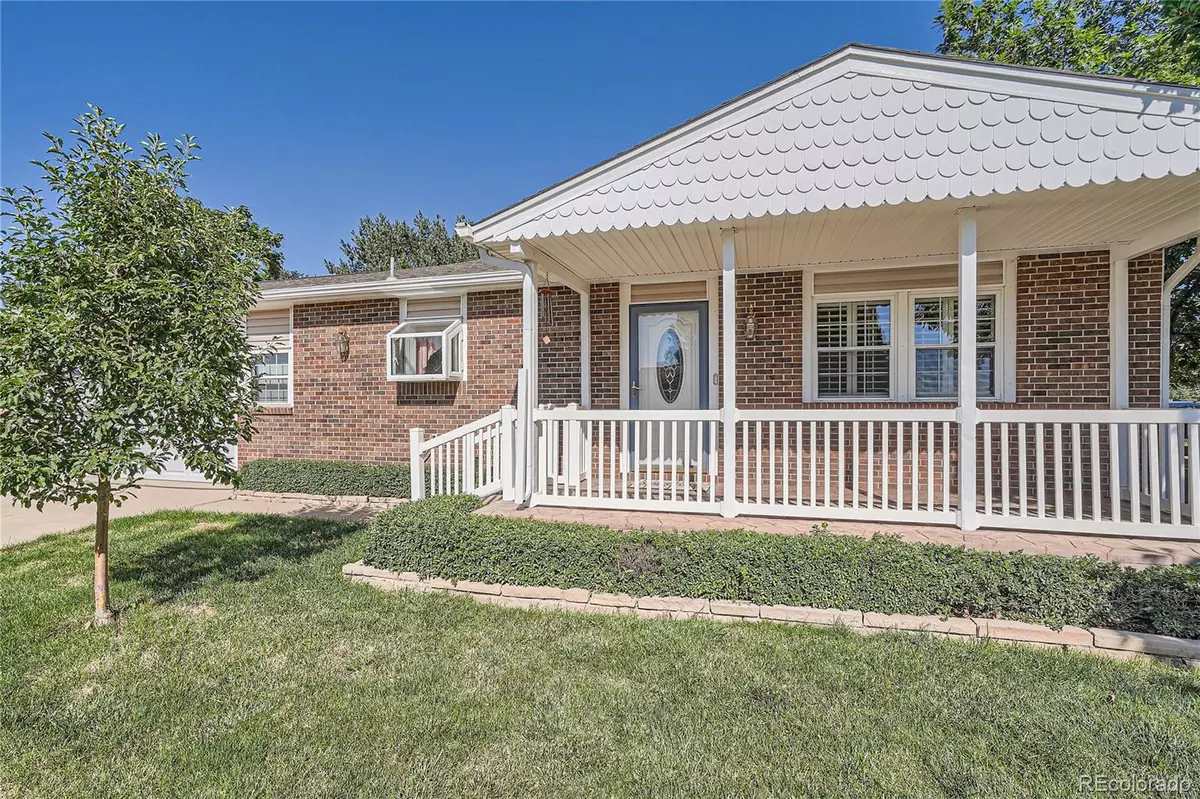$446,100
$437,900
1.9%For more information regarding the value of a property, please contact us for a free consultation.
510 Ash AVE Dacono, CO 80514
3 Beds
2 Baths
1,344 SqFt
Key Details
Sold Price $446,100
Property Type Single Family Home
Sub Type Single Family Residence
Listing Status Sold
Purchase Type For Sale
Square Footage 1,344 sqft
Price per Sqft $331
Subdivision Dacono Town
MLS Listing ID 3805104
Sold Date 09/20/23
Style Traditional
Bedrooms 3
Full Baths 1
Three Quarter Bath 1
HOA Y/N No
Abv Grd Liv Area 1,344
Originating Board recolorado
Year Built 1987
Annual Tax Amount $1,691
Tax Year 2022
Lot Size 6,969 Sqft
Acres 0.16
Property Description
This charming Dacono home includes 3 bedrooms and 2 bathrooms, the ideal living space provides both comfort and functionality. Inside, you find a spacious and inviting living room with vaulted ceilings and an abundance of natural light. The kitchen features ample cabinet and storage space with plenty of room for a full-sized dining table. The two bedrooms on the upper level are spacious, providing enough room for a variety of needs. This level includes a full bath with a skylight. The lower-level bedroom/ bonus room can also be used as office space or a study. The lower level also features a cozy family room with an egress window, laundry room, and a 3/4 bathroom. The spacious backyard with decorative fencing allows outdoor enjoyment all summer long. Space for activities such as gardening, yard games, or just enjoying the shade in the quiet covered patio. The oversized garage will accommodate two vehicles plus room for storage. Newer HVAC, water heater, and a new roof, (Roof to be completed ASAP) nothing left to do except move in and enjoy!
Location
State CO
County Weld
Rooms
Basement Partial
Interior
Interior Features Ceiling Fan(s), Eat-in Kitchen, Smoke Free, Vaulted Ceiling(s)
Heating Forced Air, Natural Gas
Cooling Central Air
Flooring Carpet, Laminate, Parquet
Fireplace N
Appliance Dishwasher, Dryer, Microwave, Oven, Refrigerator, Washer
Laundry In Unit
Exterior
Exterior Feature Private Yard
Garage Spaces 2.0
Fence Full
Utilities Available Electricity Connected, Natural Gas Connected
Roof Type Composition
Total Parking Spaces 2
Garage Yes
Building
Foundation Slab
Sewer Public Sewer
Water Public
Level or Stories Two
Structure Type Brick, Frame, Vinyl Siding
Schools
Elementary Schools Thunder Valley
Middle Schools Thunder Valley
High Schools Frederick
School District St. Vrain Valley Re-1J
Others
Senior Community No
Ownership Estate
Acceptable Financing Cash, Conventional, FHA, VA Loan
Listing Terms Cash, Conventional, FHA, VA Loan
Special Listing Condition None
Read Less
Want to know what your home might be worth? Contact us for a FREE valuation!

Our team is ready to help you sell your home for the highest possible price ASAP

© 2024 METROLIST, INC., DBA RECOLORADO® – All Rights Reserved
6455 S. Yosemite St., Suite 500 Greenwood Village, CO 80111 USA
Bought with Metro 21 Real Estate Group






