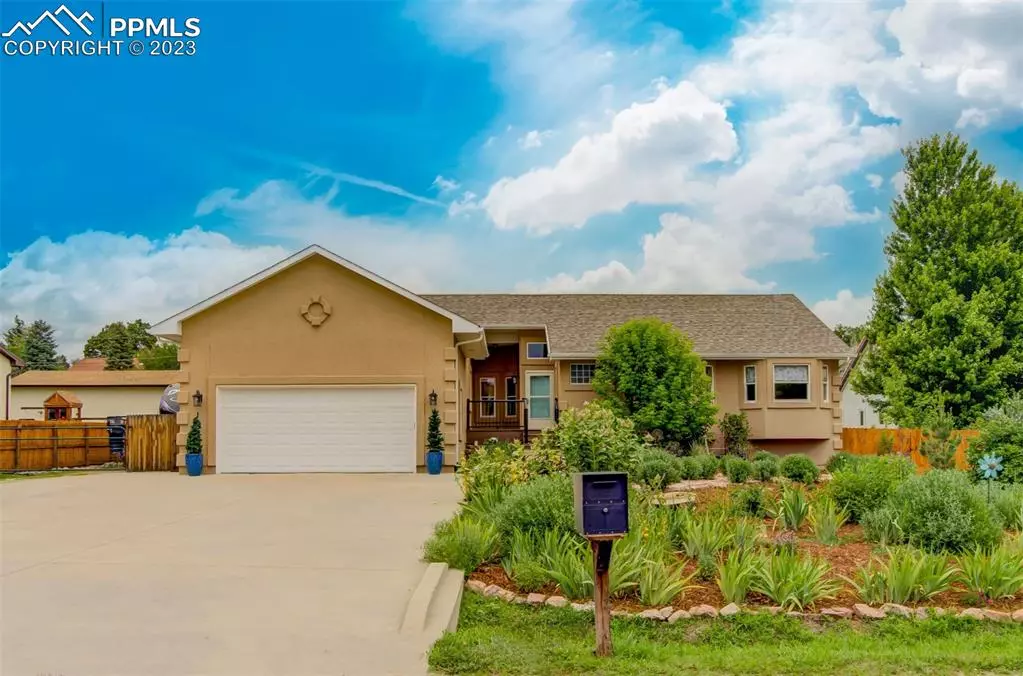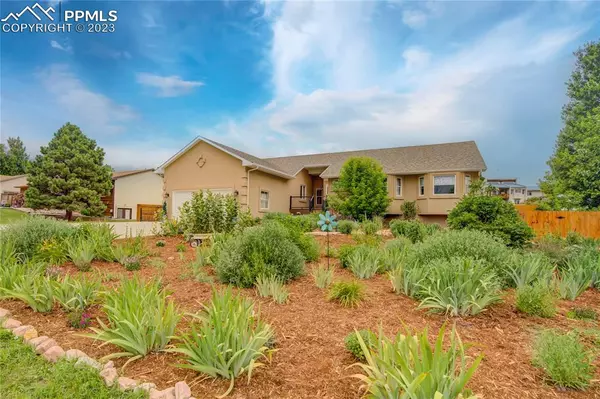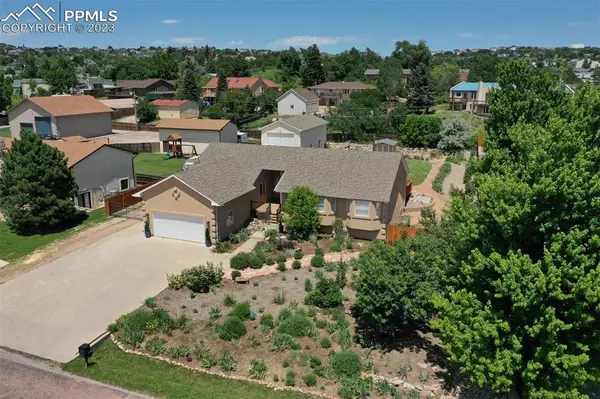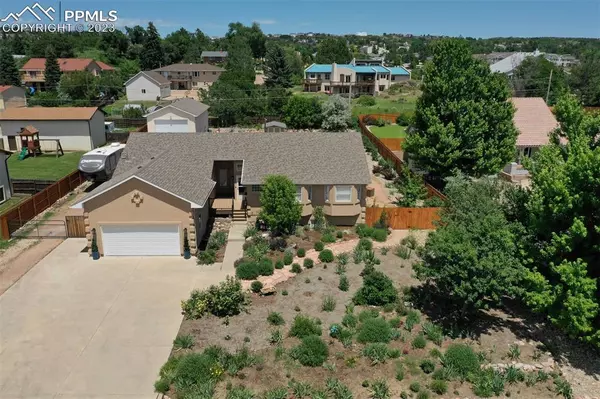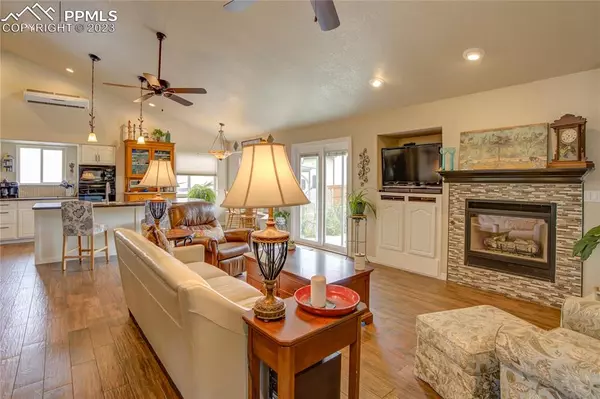$774,500
$774,500
For more information regarding the value of a property, please contact us for a free consultation.
4935 Turquoise DR Colorado Springs, CO 80918
4 Beds
3 Baths
4,105 SqFt
Key Details
Sold Price $774,500
Property Type Single Family Home
Sub Type Single Family
Listing Status Sold
Purchase Type For Sale
Square Footage 4,105 sqft
Price per Sqft $188
MLS Listing ID 8528966
Sold Date 09/15/23
Style Ranch
Bedrooms 4
Full Baths 3
Construction Status Existing Home
HOA Y/N No
Year Built 1996
Annual Tax Amount $2,098
Tax Year 2023
Lot Size 0.513 Acres
Property Description
You’ll fall in love with all the possibilities this incredible rancher has to offer! Situated on a ½ acre lot, you will find a spacious 4-bedroom, 3 bath home along with a HUGE detached RV garage, finished basement, a beautiful backyard and so much more! The entryway greets you with a lovely quaint deck and leads you to the living area with an open floor plan that boasts vaulted ceilings, gas fireplace, ceramic flooring throughout, formal dining area, spacious kitchen that has an eat-in dining area, island, and a walk out to the backyard. Down the hall, you will find the primary suite that has a walkout to its own deck to enjoy the outside views, built-in shelving, a large ensuite bathroom that features a soaking tub, stand-alone shower, and walk-in closet. You will also find 2 guest rooms with beautiful bay windows that flood each room with natural lighting, and a full bathroom. The finished basement is the perfect place to get creative…whether it’s a crafty workplace, recreational area for family and friends, a secondary living area, or a gym…this huge space has so many possibilities. There is also a guest bedroom with a large walk-in closet, a full bathroom, and storage room. The backyard is a dream for every member of the family! Enjoy large family BBQs or watch the kids play in the spacious backyard that has beautiful landscaping! For the outdoor enthusiast or the mechanic in the family, you will have plenty of room to store, work and park all your recreational or everyday vehicles in the HUGE RV garage, the attached 2 car garage, or the ample amount of space the home has to offer! Plus, it has a small shed to store all your extra storage. This is the perfect home for every member of the family!
Location
State CO
County El Paso
Area Park Vista Estates
Interior
Interior Features 5-Pc Bath, 6-Panel Doors, Vaulted Ceilings
Cooling Ceiling Fan(s), See Prop Desc Remarks, Wall Unit(s)
Flooring Carpet, Ceramic Tile, Other
Fireplaces Number 1
Fireplaces Type Gas, Main, One
Laundry Main
Exterior
Parking Features Attached, Detached
Garage Spaces 6.0
Fence Rear
Utilities Available Electricity, Natural Gas
Roof Type Composite Shingle
Building
Lot Description Level
Foundation Walk Out
Water Municipal
Level or Stories Ranch
Finished Basement 92
Structure Type Wood Frame
Construction Status Existing Home
Schools
School District Colorado Springs 11
Others
Special Listing Condition Not Applicable
Read Less
Want to know what your home might be worth? Contact us for a FREE valuation!

Our team is ready to help you sell your home for the highest possible price ASAP



